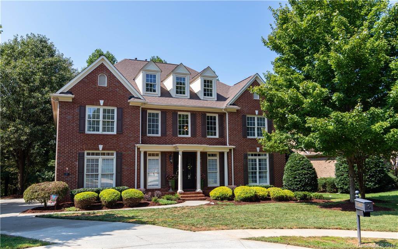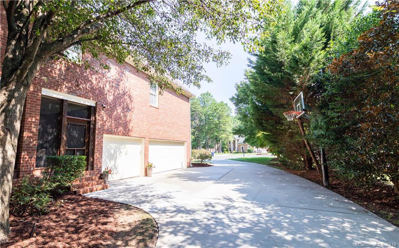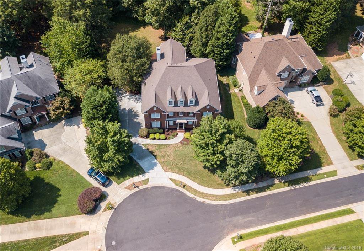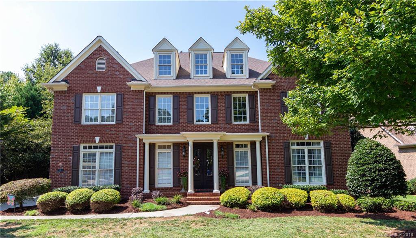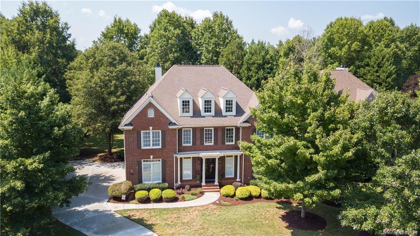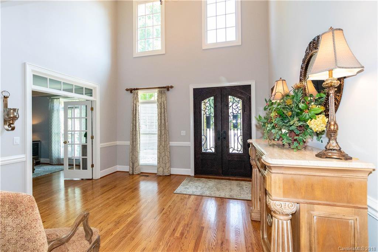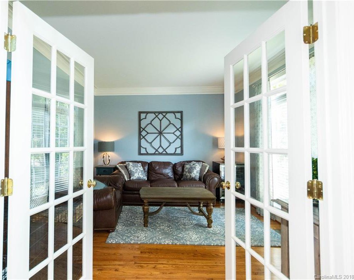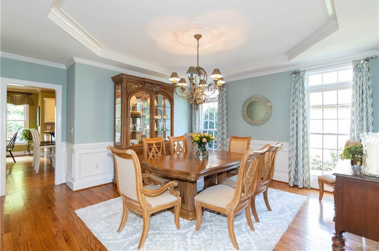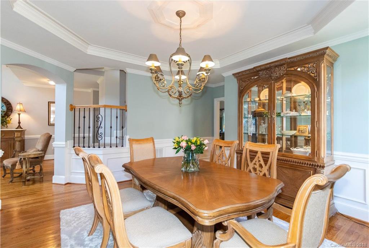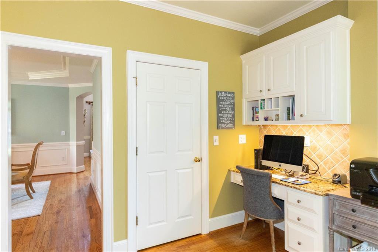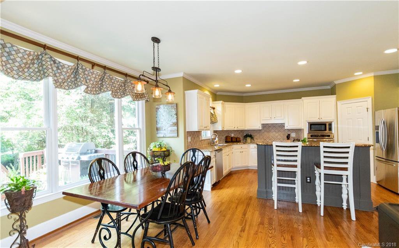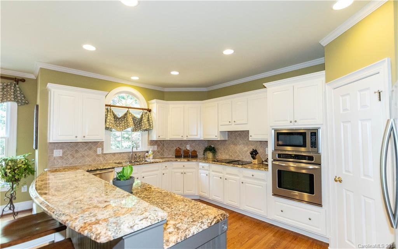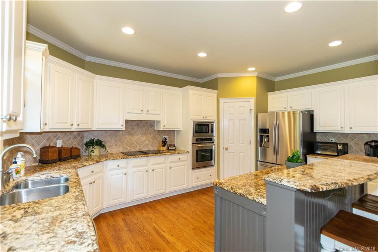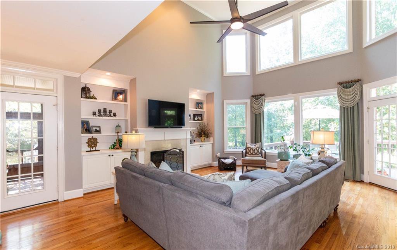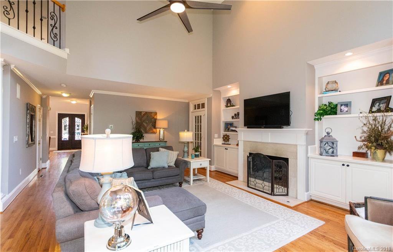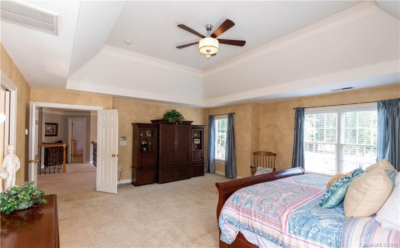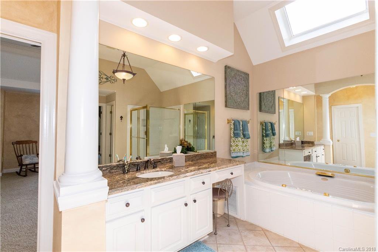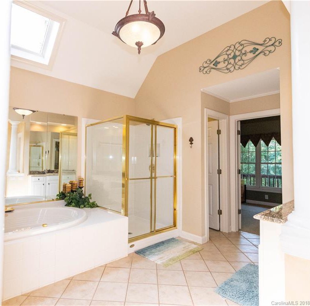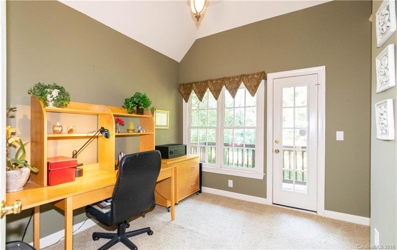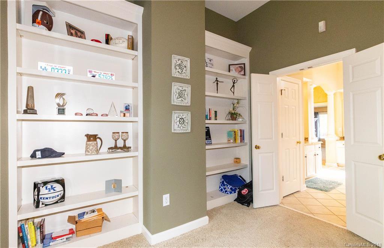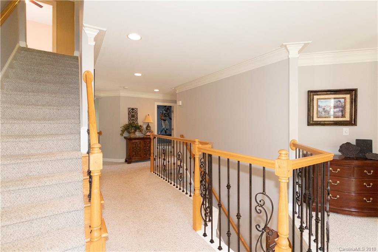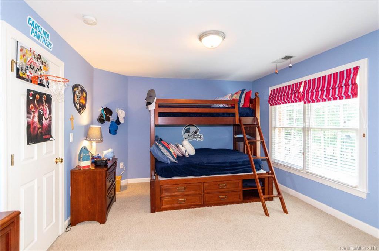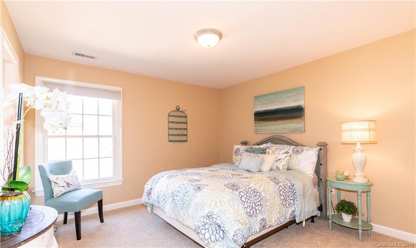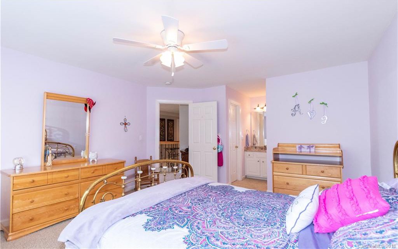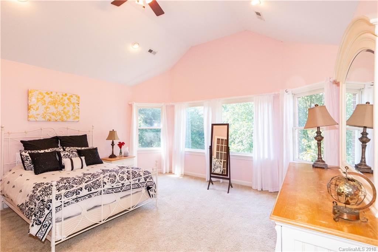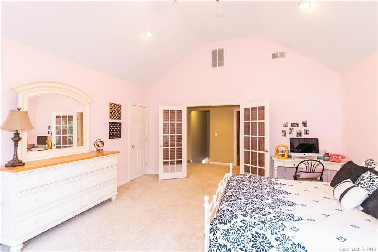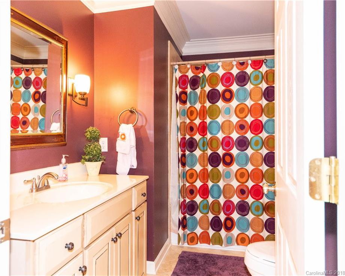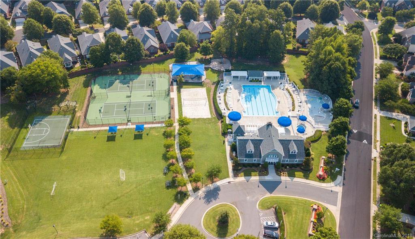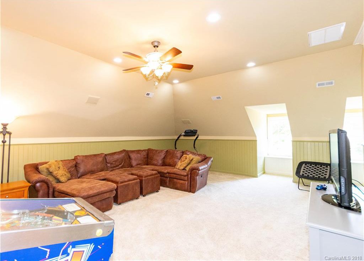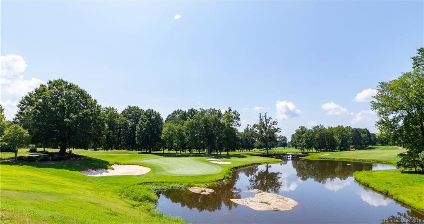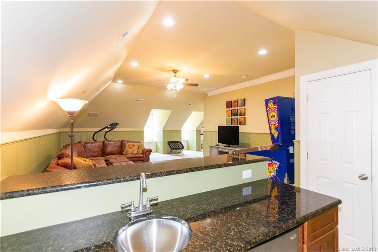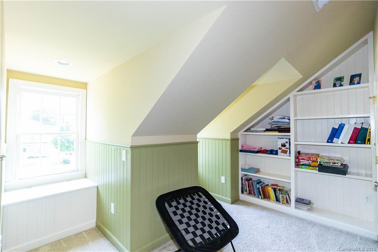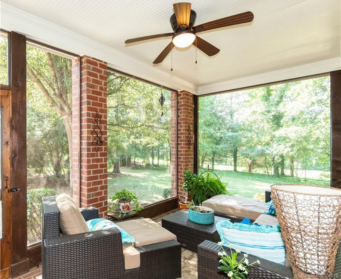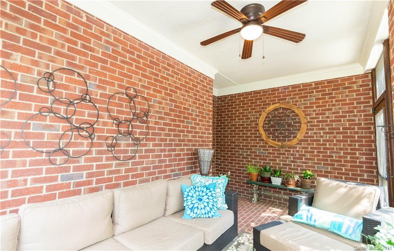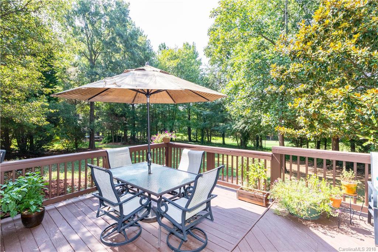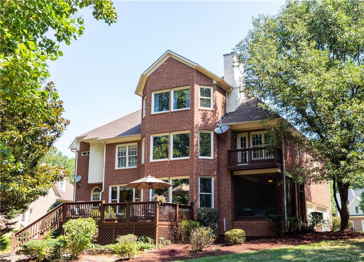15617 Knox Hill Road Unit #710, Huntersville, NC 28078
- $652,500
- 5
- BD
- 5
- BA
- 4,858
- SqFt
Listing courtesy of Keller Williams Lake Norman
Sold listing courtesy of Keller Williams Lake Norman
- Sold Price
- $652,500
- List Price
- $675,000
- MLS#
- 3422400
- Status
- CLOSED
- Days on Market
- 108
- Property Type
- Residential
- Architectural Style
- Georgian
- Stories
- 3 Story
- Year Built
- 1999
- Closing Date
- Dec 03, 2018
- Bedrooms
- 5
- Bathrooms
- 5
- Full Baths
- 4
- Half Baths
- 1
- Lot Size
- 16,204
- Lot Size Area
- 0.372
- Living Area
- 4,858
- Sq Ft Total
- 4858
- County
- Mecklenburg
- Subdivision
- Birkdale
Property Description
Lavishly designed and famously placed on Hole #4 of Arnold Palmer's Birkdale Golf Course. This home features hardwoods throughout on the main floor, granite in the kitchen and bathrooms, stainless steel appliances and a unique rod iron railing staircase. Enjoy the wet bar on the 3rd floor equipped with granite tops, refrigerator, sink and ice maker, perfect for hosting your guest or relaxing in the evening. The Owner's Retreat on the 2nd floor features built-in bookcases, a seating area, his and her walk-in closets with custom shelving. The Master suite is perfect for relaxing after a busy day! Take in the golf course view from your large deck or from your spacious screened-in porch. Play a game of basketball on the Goliath Basketball Goal in your yard or enjoy a stroll in the cul-de-sac. The 3 car garage has plenty of room for your cars and built-in storage for your tools. This home is the pinnacle of entertainment and luxury, created for relaxation and memory making.
Additional Information
- Hoa Fee
- $62
- Hoa Fee Paid
- Monthly
- Community Features
- Clubhouse, Golf, Playground, Pool, Recreation Area, Sidewalks, Street Lights, Tennis Court(s)
- Fireplace
- Yes
- Interior Features
- Attic Stairs Pulldown, Attic Walk In, Breakfast Bar, Built Ins, Cable Available, Kitchen Island, Open Floorplan, Skylight(s), Tray Ceiling, Vaulted Ceiling, Walk In Closet(s), Wet Bar, Whirlpool, Walk In Pantry
- Floor Coverings
- Carpet, Tile, Wood
- Equipment
- Cable Prewire, Ceiling Fan(s), Electric Cooktop, Dishwasher, Disposal, Exhaust Fan, Plumbed For Ice Maker, Microwave, Refrigerator, Self Cleaning Oven, Wall Oven
- Foundation
- Crawl Space
- Laundry Location
- Upper Level, Laundry Room
- Heating
- Central
- Water Heater
- Gas
- Water
- Public
- Sewer
- Public Sewer
- Exterior Features
- Deck, In-Ground Irrigation
- Exterior Construction
- Stucco
- Parking
- Attached Garage, Garage - 3 Car, Garage Door Opener, Keypad Entry
- Driveway
- Concrete
- Lot Description
- Cul-De-Sac, Near Golf Course, Level, On Golf Course, Wooded, Views
- Elementary School
- Unspecified
- Middle School
- Unspecified
- High School
- Unspecified
- Construction Status
- Complete
- Total Property HLA
- 4858
Mortgage Calculator
 “ Based on information submitted to the MLS GRID as of . All data is obtained from various sources and may not have been verified by broker or MLS GRID. Supplied Open House Information is subject to change without notice. All information should be independently reviewed and verified for accuracy. Some IDX listings have been excluded from this website. Properties may or may not be listed by the office/agent presenting the information © 2024 Canopy MLS as distributed by MLS GRID”
“ Based on information submitted to the MLS GRID as of . All data is obtained from various sources and may not have been verified by broker or MLS GRID. Supplied Open House Information is subject to change without notice. All information should be independently reviewed and verified for accuracy. Some IDX listings have been excluded from this website. Properties may or may not be listed by the office/agent presenting the information © 2024 Canopy MLS as distributed by MLS GRID”

Last Updated:
