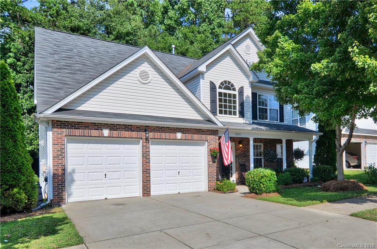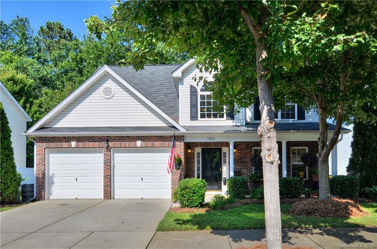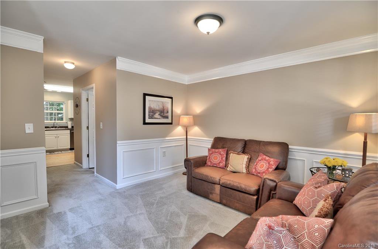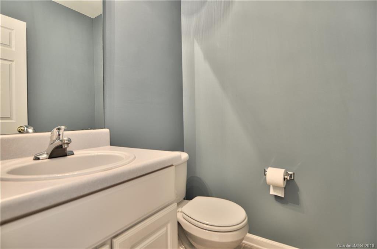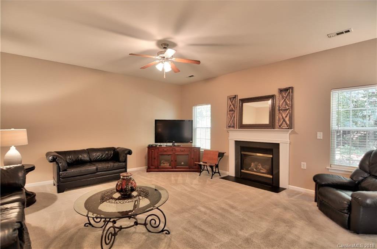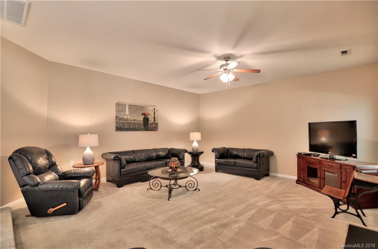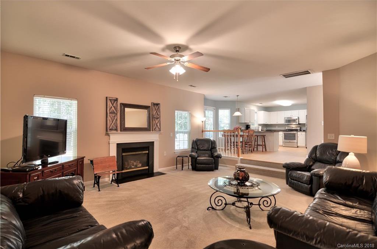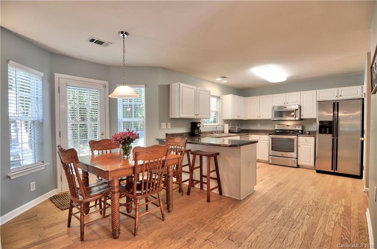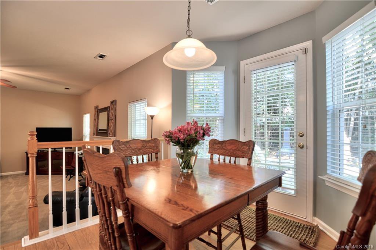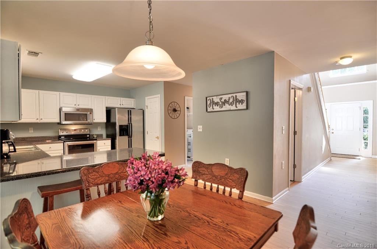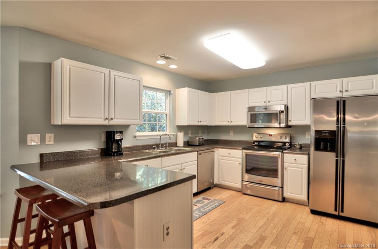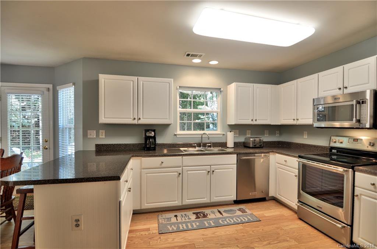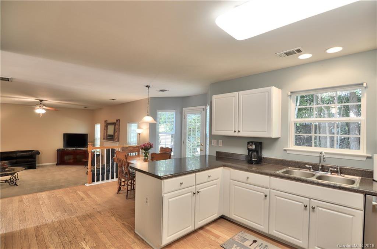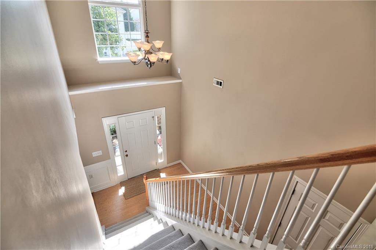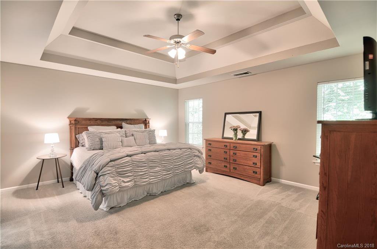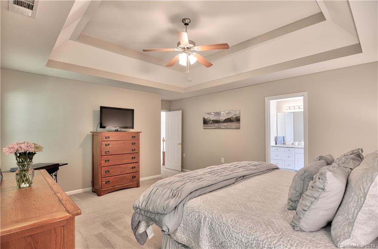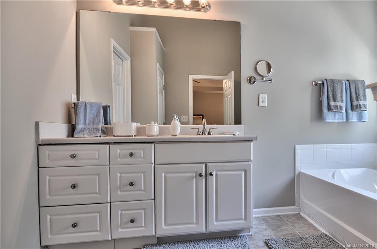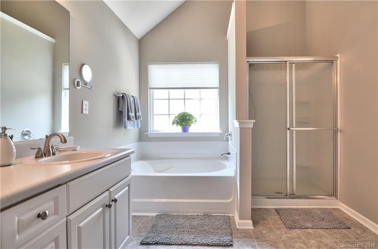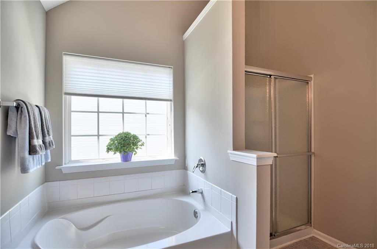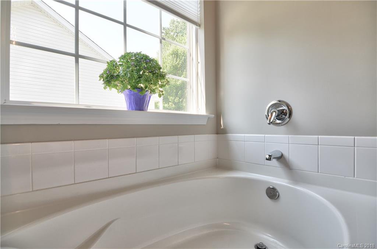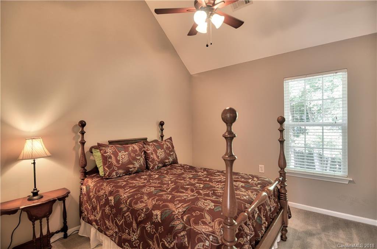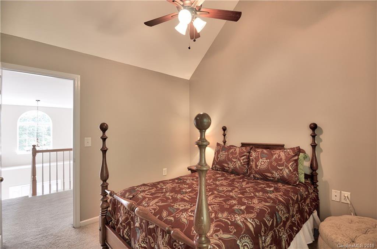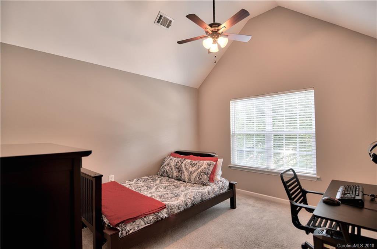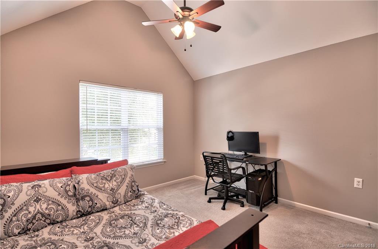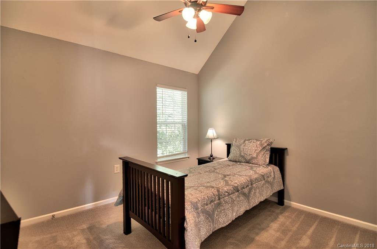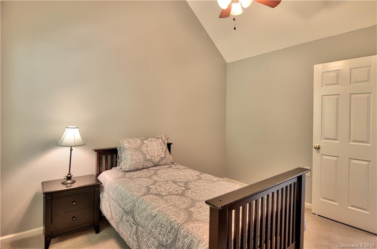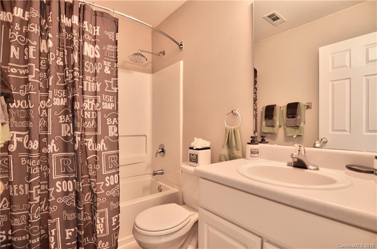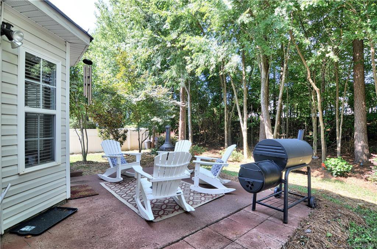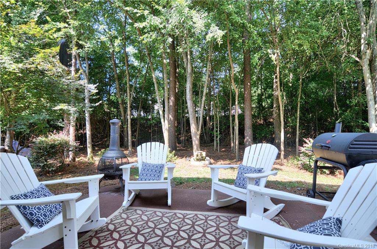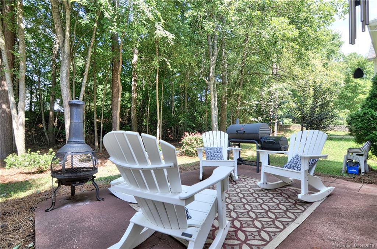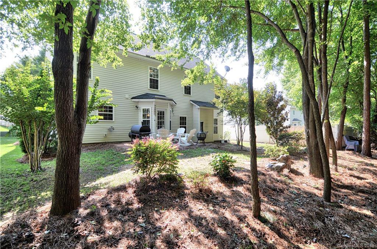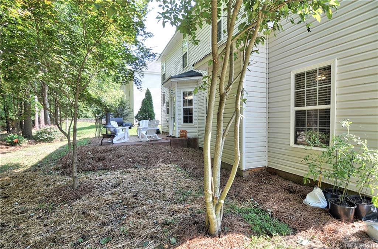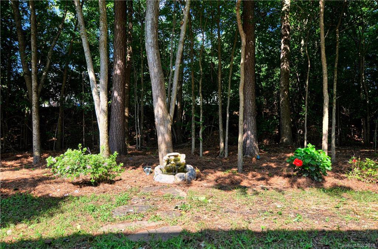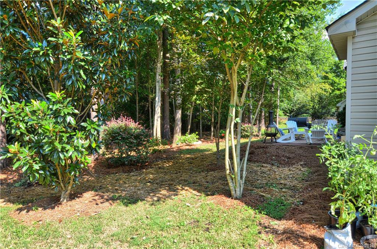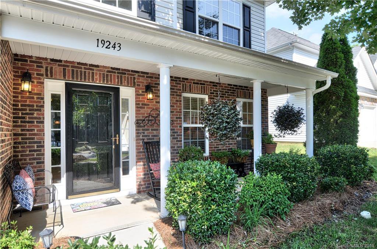19243 Kanawha Drive, Cornelius, NC 28031
- $267,500
- 4
- BD
- 3
- BA
- 2,200
- SqFt
Listing courtesy of Puma & Associates Realty, Inc.
Sold listing courtesy of KH Moore Realty LLC
- Sold Price
- $267,500
- List Price
- $275,000
- MLS#
- 3421369
- Status
- CLOSED
- Days on Market
- 38
- Property Type
- Residential
- Architectural Style
- Traditional
- Stories
- 2 Story
- Year Built
- 2005
- Closing Date
- Sep 21, 2018
- Bedrooms
- 4
- Bathrooms
- 3
- Full Baths
- 2
- Half Baths
- 1
- Lot Size
- 6,098
- Lot Size Area
- 0.14
- Living Area
- 2,200
- Sq Ft Total
- 2200
- County
- Mecklenburg
- Subdivision
- Glenridge
Property Description
Must see brick front home in Glenridge! Pristine landscaping and rocking chair covered front porch lead you into the two-story entry way with tons of natural light. Sitting room/flex space with decorative crown molding and wainscoting detail. Open floor plan, great room with cozy gas logs fireplace. Eat-in kitchen with restored hardwoods, white cabinetry, updated/new stainless steel dishwasher/microwave/stove, breakfast peninsula and dining area. Elegant owner’s retreat with tray ceiling and walk-in closet. Connecting en-suite with dual vanity, separate soaking tub and stand up shower with brand new door. Spacious secondary bedrooms with vaulted ceilings, new ceiling fans and guest bath! Peaceful, private and wooded backyard surrounded by mature trees with patio, perfect for grilling and entertaining! All new interior paint - 2018! New quiet garage door installed with new key pad and motor springs. Great location, close to schools, restaurants & shopping! Minutes to the new green-way!
Additional Information
- Hoa Fee
- $513
- Hoa Fee Paid
- Annually
- Community Features
- Pool, Recreation Area, Sidewalks, Street Lights, Walking Trails
- Fireplace
- Yes
- Interior Features
- Attic Other, Attic Stairs Pulldown, Breakfast Bar, Open Floorplan, Pantry, Tray Ceiling, Vaulted Ceiling, Walk In Closet(s), Window Treatments
- Floor Coverings
- Carpet, Hardwood
- Equipment
- Cable Prewire, Ceiling Fan(s), CO Detector, Dishwasher, Disposal, Electric Dryer Hookup, Plumbed For Ice Maker, Microwave, Refrigerator, Security System, Self Cleaning Oven
- Foundation
- Slab
- Laundry Location
- Main Level, Laundry Room
- Heating
- Central, Heat Pump, Heat Pump
- Water Heater
- Gas
- Water
- Public
- Sewer
- Public Sewer
- Exterior Features
- In-Ground Irrigation
- Exterior Construction
- Vinyl Siding
- Parking
- Attached Garage, Garage - 2 Car, Garage Door Opener, Keypad Entry
- Driveway
- Concrete
- Lot Description
- Level, Wooded
- Elementary School
- J V Washam
- Middle School
- Bailey
- High School
- William Amos Hough
- Construction Status
- Complete
- Total Property HLA
- 2200
Mortgage Calculator
 “ Based on information submitted to the MLS GRID as of . All data is obtained from various sources and may not have been verified by broker or MLS GRID. Supplied Open House Information is subject to change without notice. All information should be independently reviewed and verified for accuracy. Some IDX listings have been excluded from this website. Properties may or may not be listed by the office/agent presenting the information © 2024 Canopy MLS as distributed by MLS GRID”
“ Based on information submitted to the MLS GRID as of . All data is obtained from various sources and may not have been verified by broker or MLS GRID. Supplied Open House Information is subject to change without notice. All information should be independently reviewed and verified for accuracy. Some IDX listings have been excluded from this website. Properties may or may not be listed by the office/agent presenting the information © 2024 Canopy MLS as distributed by MLS GRID”

Last Updated:
