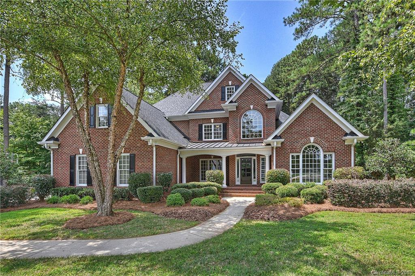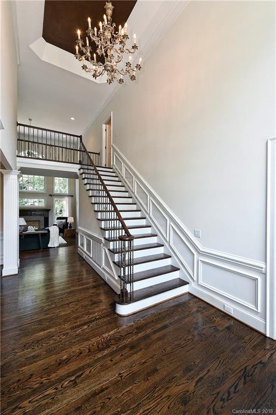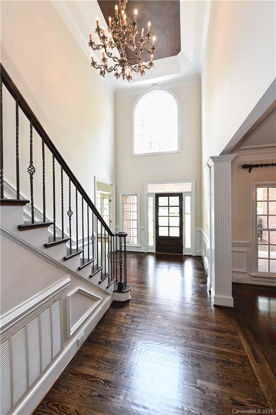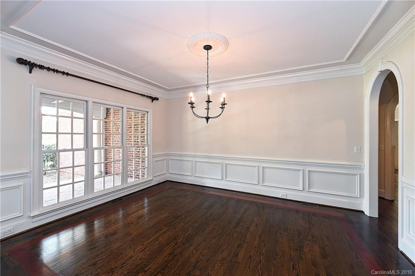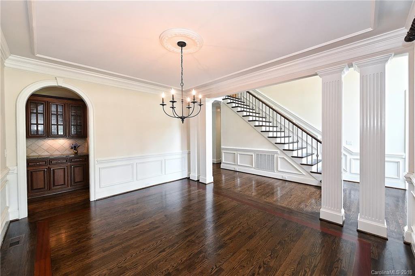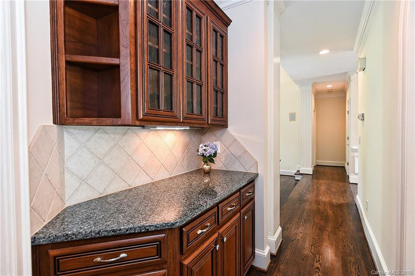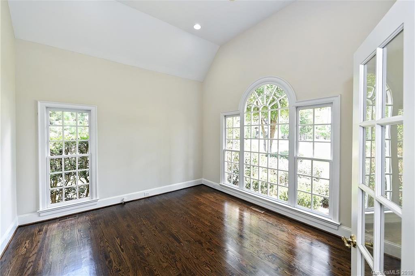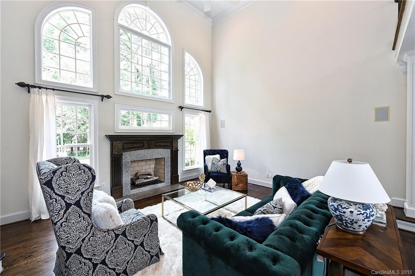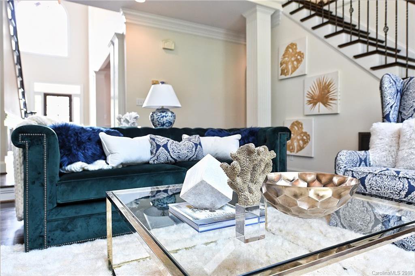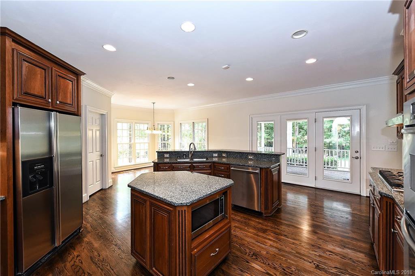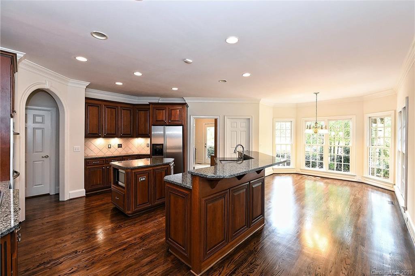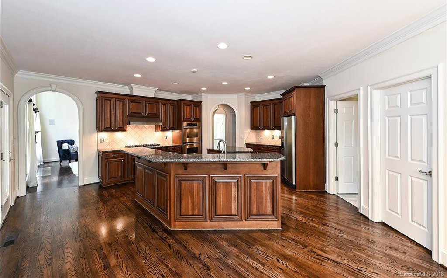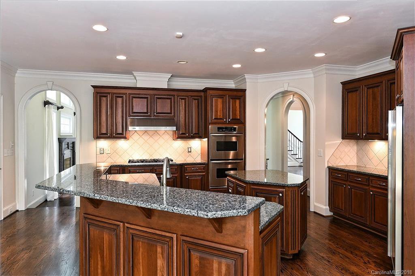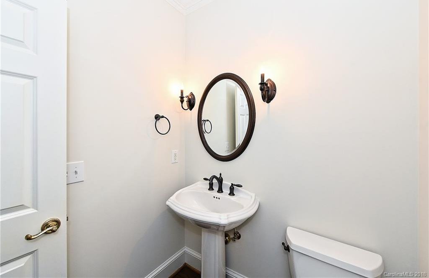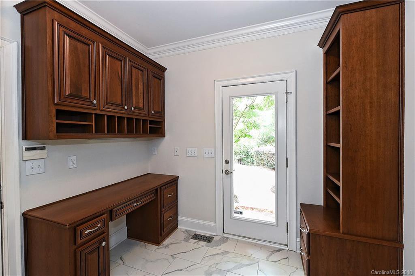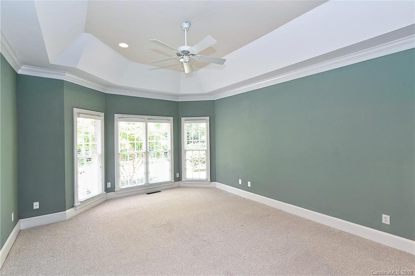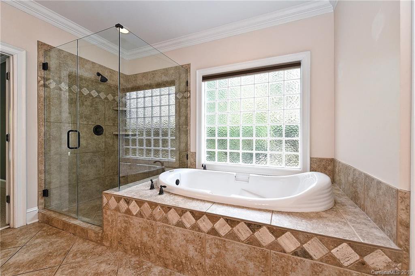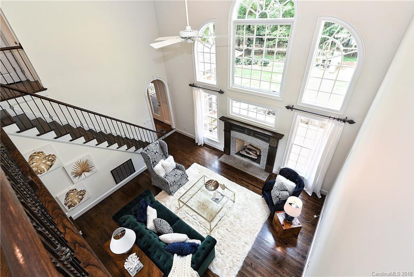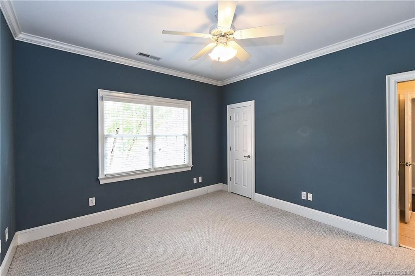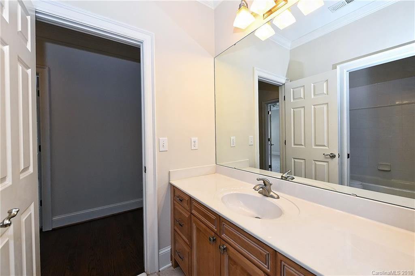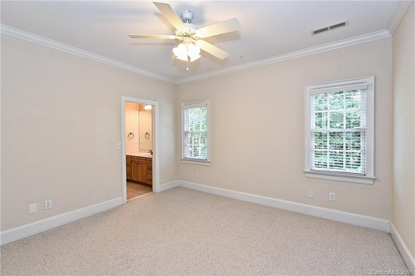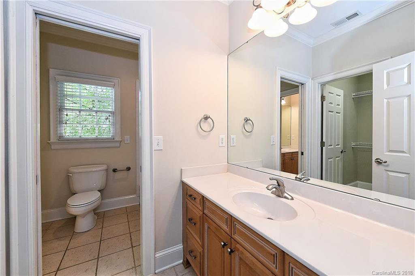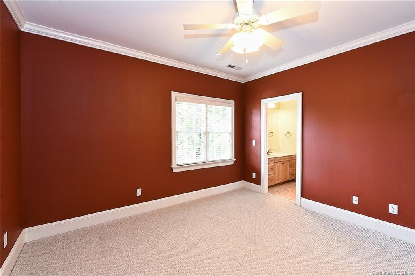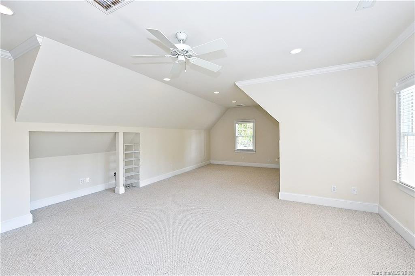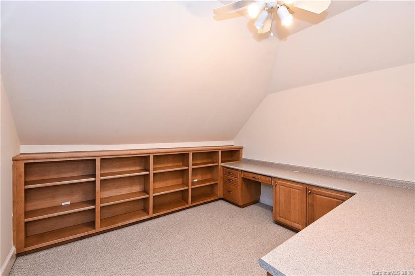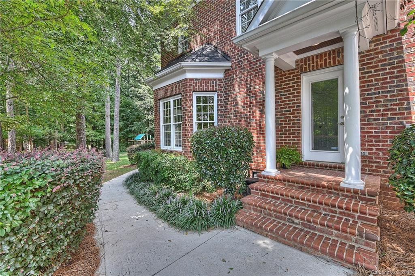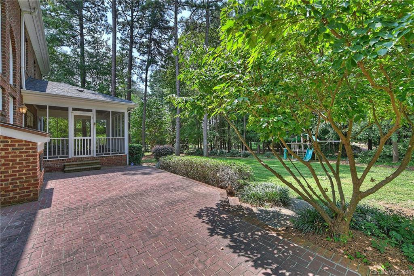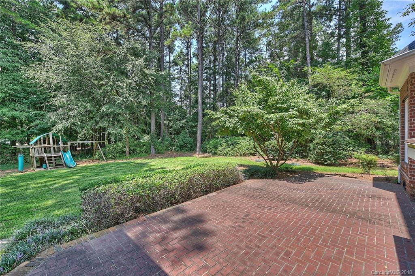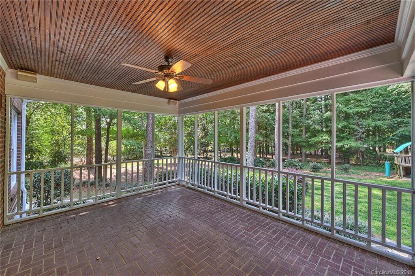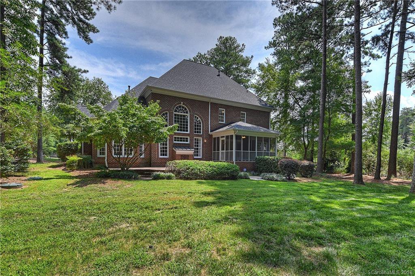107 Waterhouse Court, Mooresville, NC 28117
- $715,000
- 4
- BD
- 4
- BA
- 4,128
- SqFt
Listing courtesy of J Cash Real Estate
Sold listing courtesy of Wilson Realty
- Sold Price
- $715,000
- List Price
- $719,000
- MLS#
- 3421188
- Status
- CLOSED
- Days on Market
- 40
- Property Type
- Residential
- Architectural Style
- Traditional
- Stories
- 2 Story
- Year Built
- 2000
- Closing Date
- Sep 25, 2018
- Bedrooms
- 4
- Bathrooms
- 4
- Full Baths
- 3
- Half Baths
- 1
- Lot Size
- 37,026
- Lot Size Area
- 0.85
- Living Area
- 4,128
- Sq Ft Total
- 4128
- County
- Iredell
- Subdivision
- The Point
Property Description
Lovely 4 BR full brick home in highly desired Village location with deeded boatslip across the street! Located on a wonderful .85 acre level cul de sac lot, this home is in move in condition and ready for you to enjoy all that The Point has to offer. With a beautiful entry and an inviting covered front porch or covered side entry beside the three car garage, you will love the thoughtful design and comforts of this home in and outside. With gleaming hardwoods, elegant finishes and natural light throughout, the main level floorplan features a large foyer that opens to living room, stunning two story great room and formal dining room with butler's pantry. Large upgraded kitchen with island and breakfast room, mud room with built ins and drop zone, charming screened porch, main level master and more. 3 BR plus Bonus and Office on Upper level. World class amenities just around the corner and be sure not to miss the walking trail! Boat slip is located at Pier J, 19.
Additional Information
- Hoa Fee
- $1,355
- Hoa Fee Paid
- Annually
- Community Features
- Clubhouse, Fitness Center, Golf, Lake, Playground, Pool, Recreation Area, Sidewalks, Street Lights, Tennis Court(s), Walking Trails
- Fireplace
- Yes
- Interior Features
- Breakfast Bar, Built Ins, Cable Available, Kitchen Island, Pantry, Walk In Closet(s)
- Floor Coverings
- Carpet, Tile, Wood
- Equipment
- Cable Prewire, Ceiling Fan(s), Convection Oven, Gas Cooktop, Dishwasher, Disposal, Double Oven, Plumbed For Ice Maker, Microwave, Refrigerator, Wall Oven
- Foundation
- Crawl Space
- Laundry Location
- Main Level, Laundry Room
- Heating
- Central
- Water Heater
- Natural Gas
- Water
- Community Well
- Sewer
- Septic Tank
- Exterior Features
- Deck
- Exterior Construction
- Brick
- Parking
- Attached Garage, Garage - 3 Car, Side Load Garage
- Driveway
- Concrete
- Lot Description
- Cul-De-Sac, Level, Wooded
- Elementary School
- Woodland Heights
- Middle School
- Brawley Middle
- High School
- Lake Norman
- Construction Status
- Complete
- Total Property HLA
- 4128
Mortgage Calculator
 “ Based on information submitted to the MLS GRID as of . All data is obtained from various sources and may not have been verified by broker or MLS GRID. Supplied Open House Information is subject to change without notice. All information should be independently reviewed and verified for accuracy. Some IDX listings have been excluded from this website. Properties may or may not be listed by the office/agent presenting the information © 2024 Canopy MLS as distributed by MLS GRID”
“ Based on information submitted to the MLS GRID as of . All data is obtained from various sources and may not have been verified by broker or MLS GRID. Supplied Open House Information is subject to change without notice. All information should be independently reviewed and verified for accuracy. Some IDX listings have been excluded from this website. Properties may or may not be listed by the office/agent presenting the information © 2024 Canopy MLS as distributed by MLS GRID”

Last Updated:
