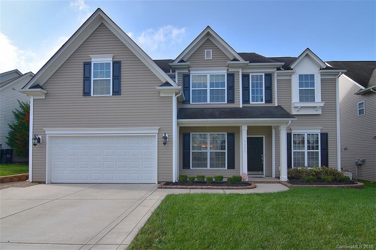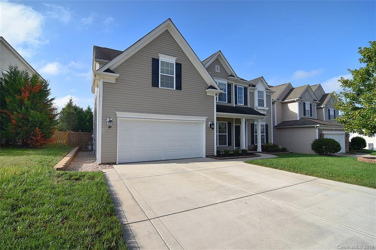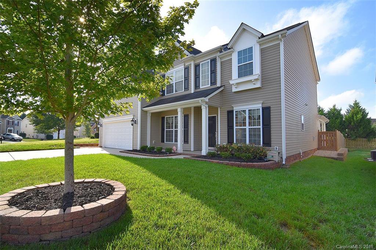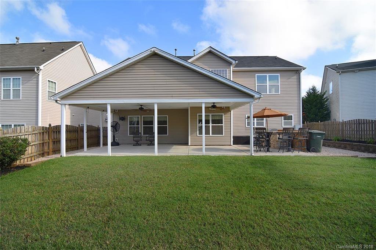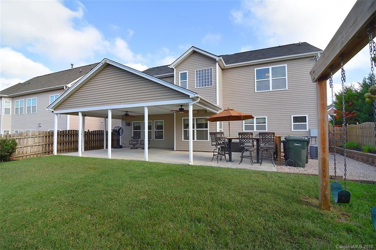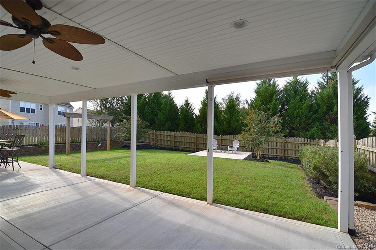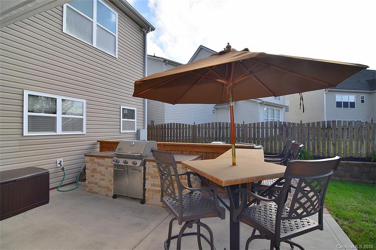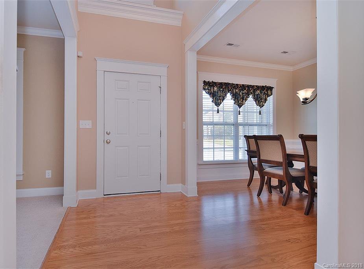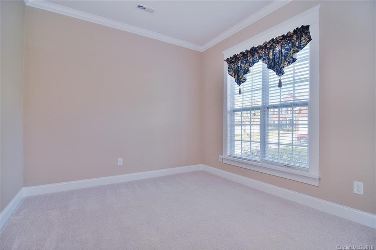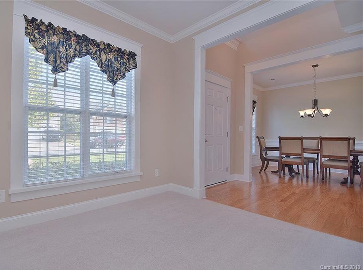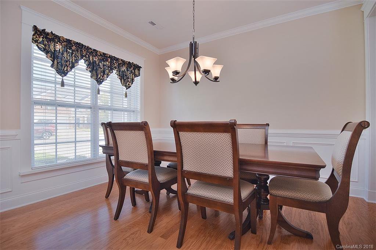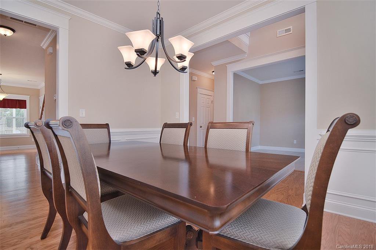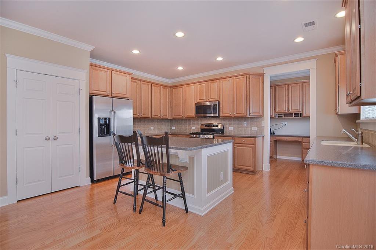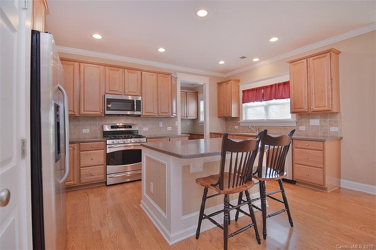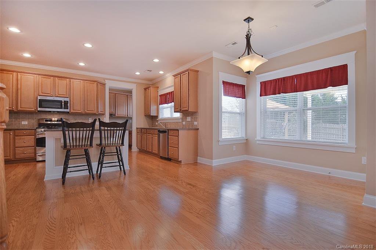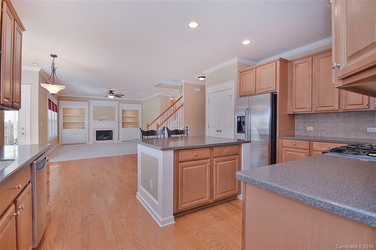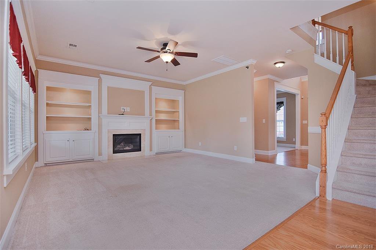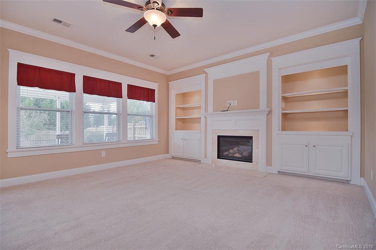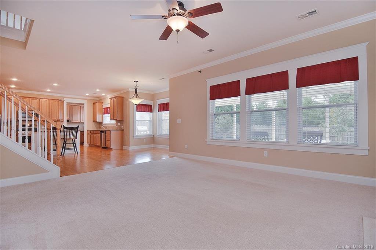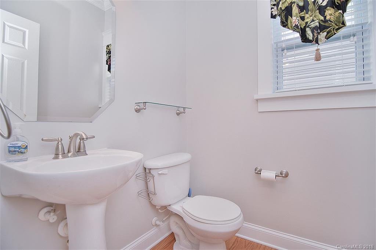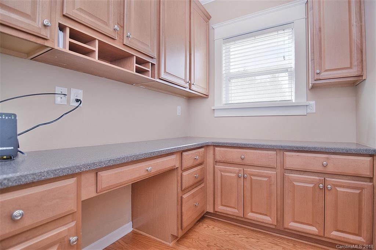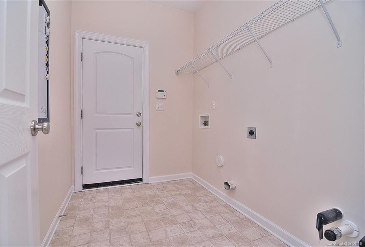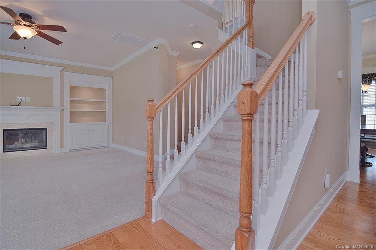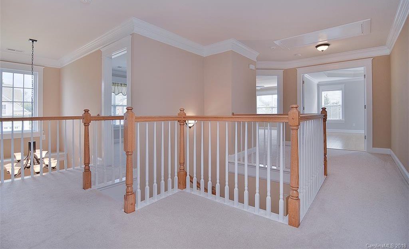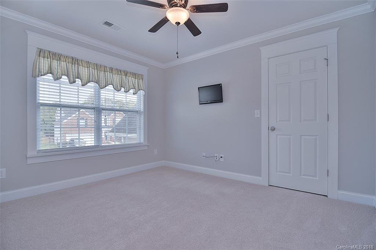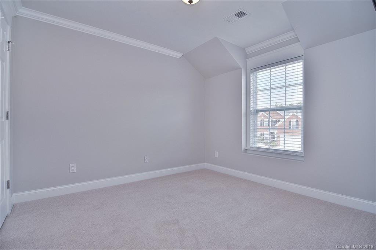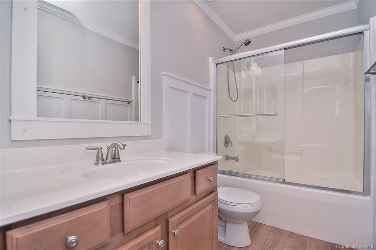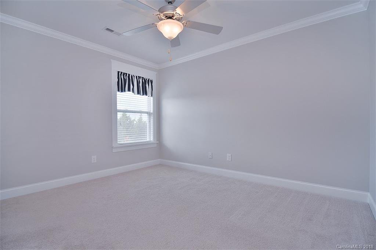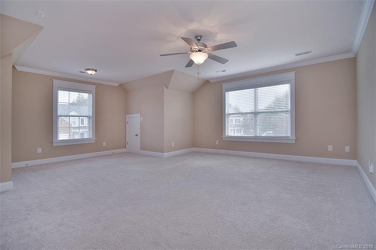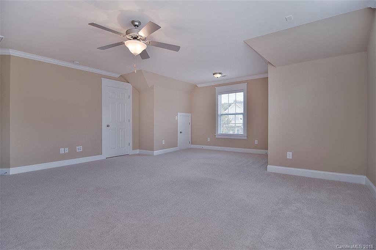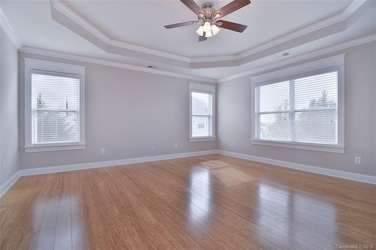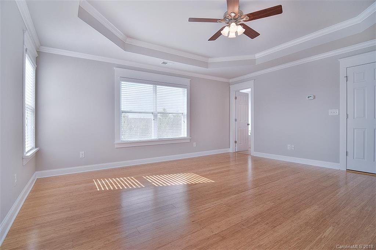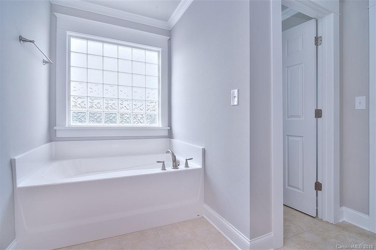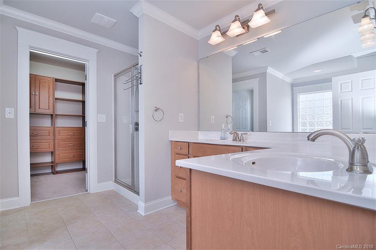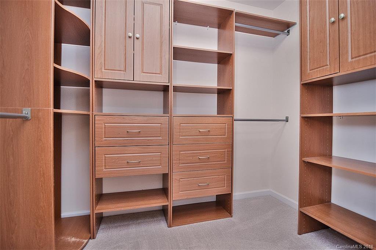9695 Ravenscroft Nw Lane, Concord, NC 28027
- $310,000
- 4
- BD
- 3
- BA
- 2,850
- SqFt
Listing courtesy of Keller Williams University City
Sold listing courtesy of EXP REALTY LLC
- Sold Price
- $310,000
- List Price
- $307,000
- MLS#
- 3420340
- Status
- CLOSED
- Days on Market
- 47
- Property Type
- Residential
- Architectural Style
- Traditional
- Stories
- 2 Story
- Year Built
- 2008
- Closing Date
- Nov 27, 2018
- Bedrooms
- 4
- Bathrooms
- 3
- Full Baths
- 2
- Half Baths
- 1
- Lot Size
- 6,969
- Lot Size Area
- 0.16
- Living Area
- 2,850
- Sq Ft Total
- 2850
- County
- Cabarrus
- Subdivision
- Moss Creek
- Special Conditions
- Estate
Property Description
If you're looking for a home that has ALL THE RIGHT TOUCHES, this one is for you! This turn-key 4bd/2.5ba home w/ addtl bed/bonus has been cleaned top to bottom & repainted. This is an estate sale & will be sold "AS-IS". Buyers will have a strong sense of security in this purchase as an inspection (attached) has been completed & repairs have been made (or will be) to address items that showed up. Throughout the home you will notice all the upgrades including wood work (crown, wainscoting, boxed windows, wide baseboard, accent wall in bathroom), built in shelves on both sides of the gas fireplace, large gourmet kitchen, island and gas cook top. Garage has overhead storage as well. While outback, enjoy the LARGE covered patio w/outdoor grill area (permits are in the attachments for gas line for a grill, electrical, structural), built-in swing set, fully fenced in flat yard with irrigation (irrigation is on community well water paid in HOA dues and HOA sets schedule as to when it runs)
Additional Information
- Hoa Fee
- $181
- Hoa Fee Paid
- Quarterly
- Community Features
- Clubhouse, Fitness Center, Playground, Pool, Sidewalks, Street Lights
- Fireplace
- Yes
- Interior Features
- Kitchen Island, Pantry
- Floor Coverings
- Carpet, Tile, Wood
- Equipment
- Gas Cooktop, Dishwasher, Disposal
- Foundation
- Slab
- Laundry Location
- Main Level
- Heating
- Central
- Water Heater
- Gas
- Water
- Public
- Sewer
- Public Sewer
- Exterior Features
- Fence, Gas Grill, In-Ground Irrigation
- Exterior Construction
- Vinyl Siding
- Parking
- Attached Garage, Driveway, Garage - 2 Car, On Street
- Driveway
- Concrete
- Lot Description
- Level
- Elementary School
- W.R. Odell
- Middle School
- HARRISRD
- High School
- Cox Mill
- Total Property HLA
- 2850
Mortgage Calculator
 “ Based on information submitted to the MLS GRID as of . All data is obtained from various sources and may not have been verified by broker or MLS GRID. Supplied Open House Information is subject to change without notice. All information should be independently reviewed and verified for accuracy. Some IDX listings have been excluded from this website. Properties may or may not be listed by the office/agent presenting the information © 2024 Canopy MLS as distributed by MLS GRID”
“ Based on information submitted to the MLS GRID as of . All data is obtained from various sources and may not have been verified by broker or MLS GRID. Supplied Open House Information is subject to change without notice. All information should be independently reviewed and verified for accuracy. Some IDX listings have been excluded from this website. Properties may or may not be listed by the office/agent presenting the information © 2024 Canopy MLS as distributed by MLS GRID”

Last Updated:
