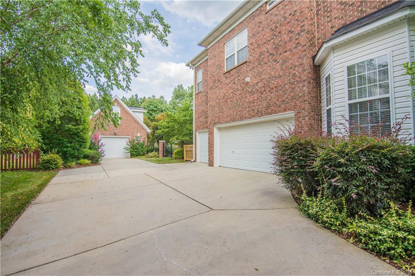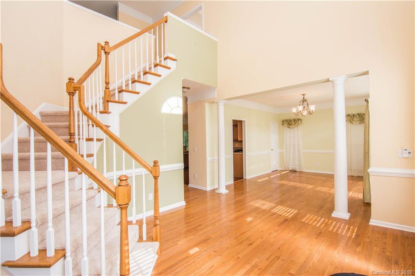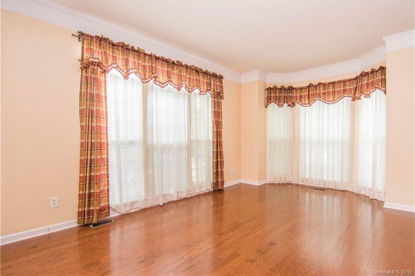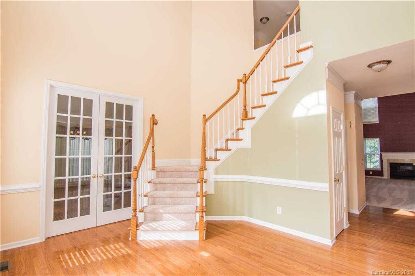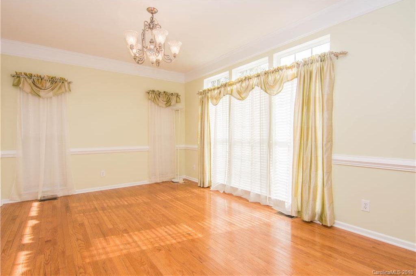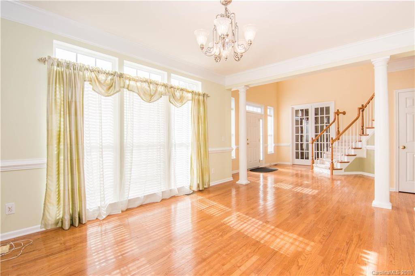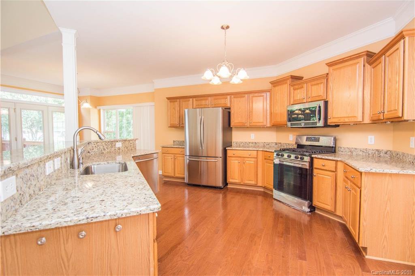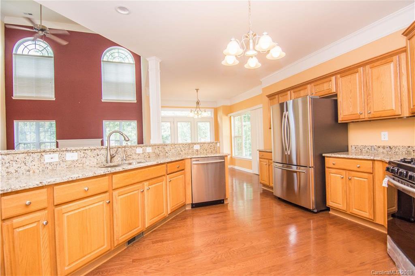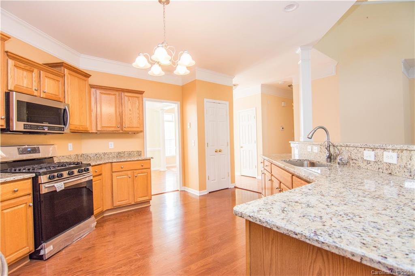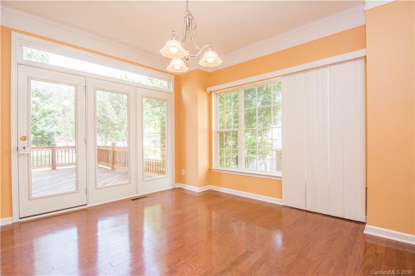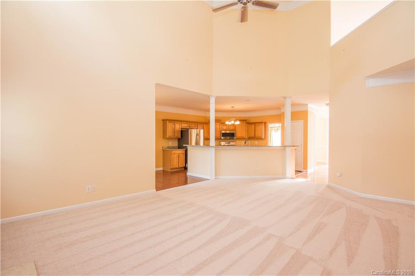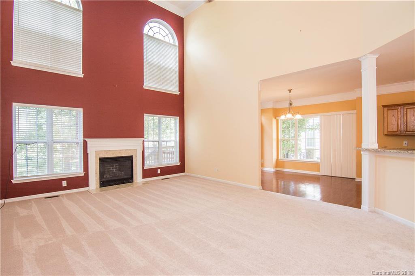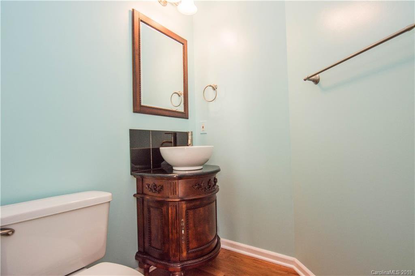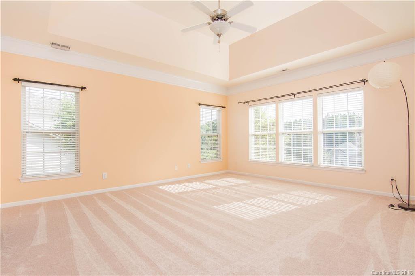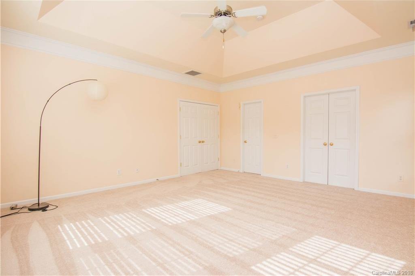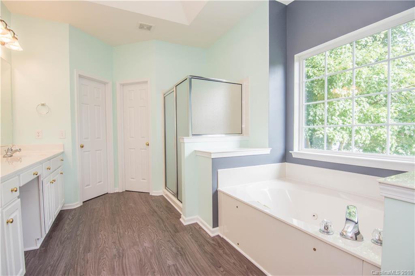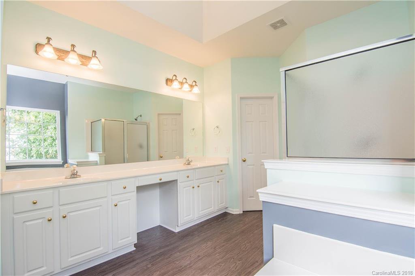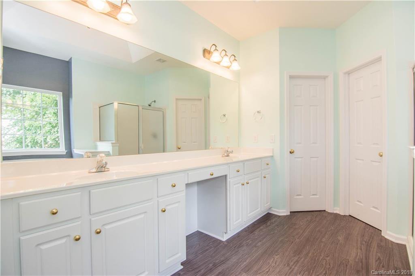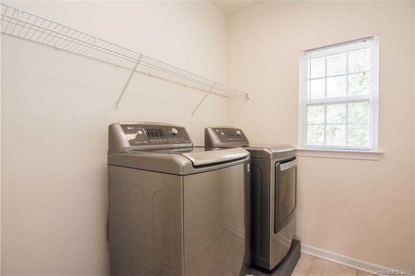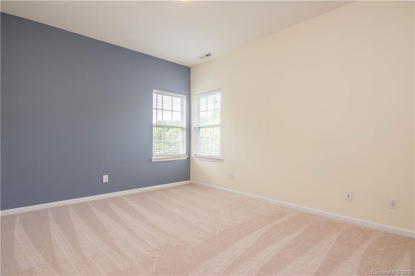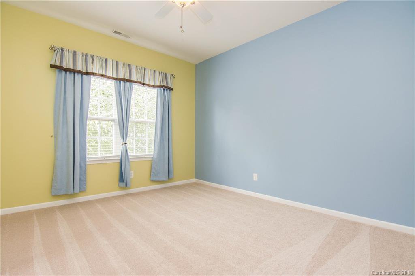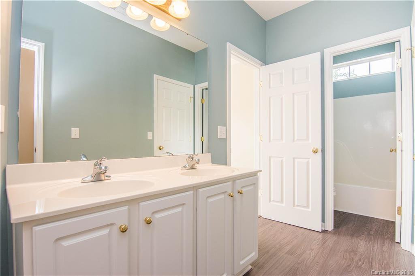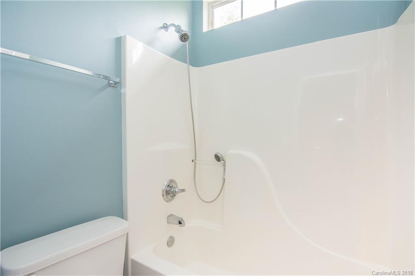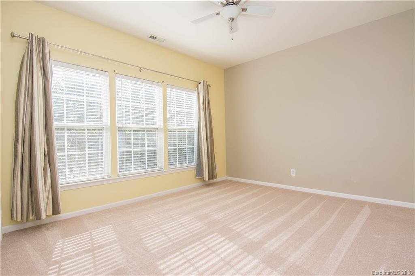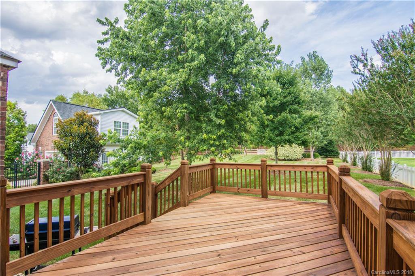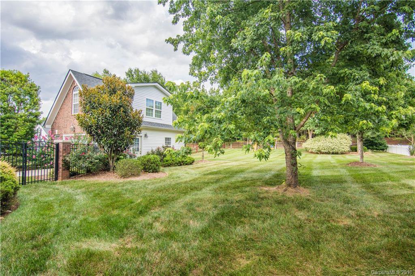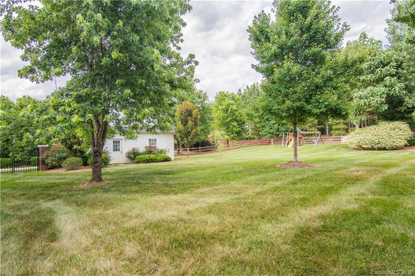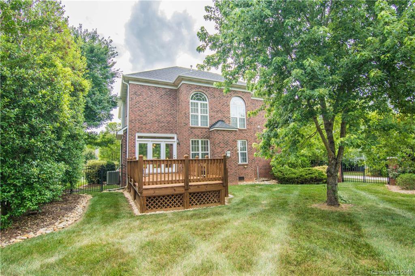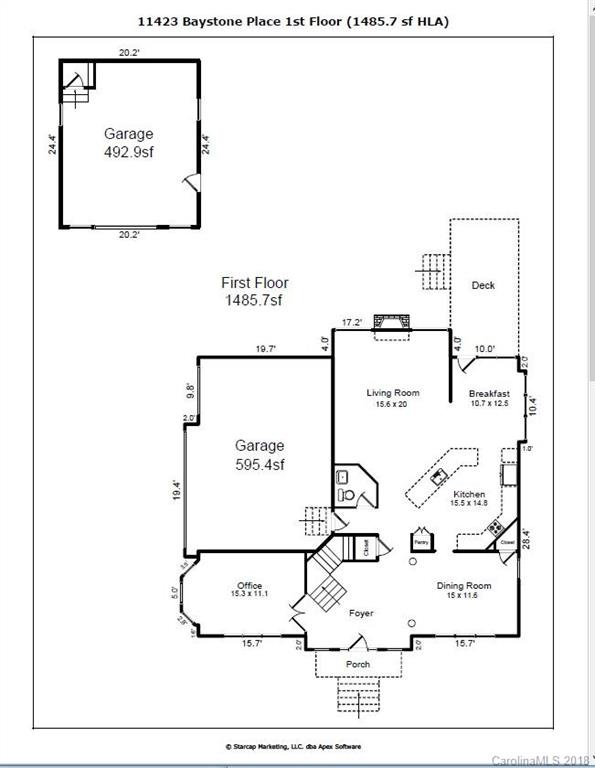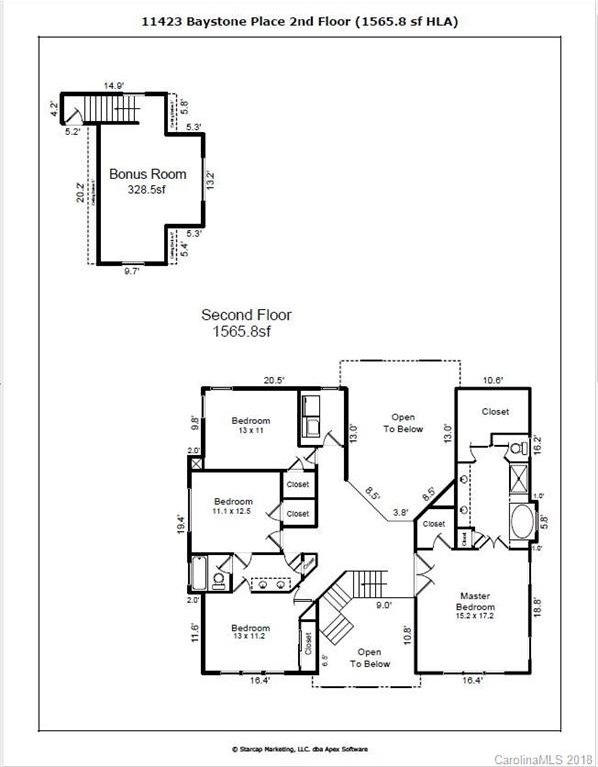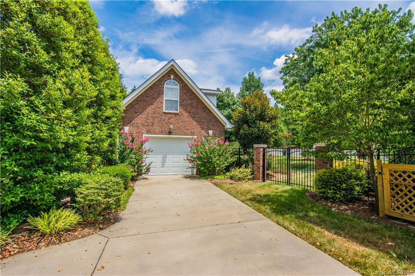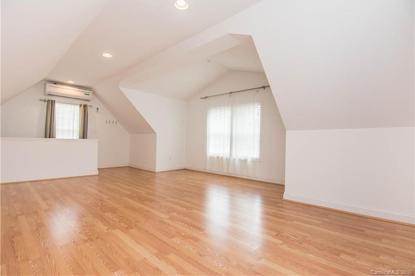11423 Baystone Place Unit #125, Concord, NC 28025
- $396,000
- 4
- BD
- 3
- BA
- 3,052
- SqFt
Listing courtesy of Southern Homes of the Carolinas
Sold listing courtesy of Keller Williams Fort Mill
- Sold Price
- $396,000
- List Price
- $400,000
- MLS#
- 3406499
- Status
- CLOSED
- Days on Market
- 38
- Property Type
- Residential
- Architectural Style
- Transitional
- Stories
- 2 Story
- Year Built
- 2002
- Closing Date
- Aug 02, 2018
- Bedrooms
- 4
- Bathrooms
- 3
- Full Baths
- 2
- Half Baths
- 1
- Lot Size
- 20,037
- Lot Size Area
- 0.46
- Living Area
- 3,052
- Sq Ft Total
- 3052
- County
- Cabarrus
- Subdivision
- Porters Landing
Property Description
Porters Landing IS Cabarrus County's best kept secret w a country feel just 5mi. from I-485. This FULL BRICK home is a hobbyist, car or boat enthusiast's dream w 3 car attached garage-595 sq ft; separate building with air-conditioned garage-493 sq ft and htd/cooled bonus room above it-329 sq ft-Think mancave, private office, studio...where-ever your imagination takes you!. Detached bldg is brick front w vinyl sides. In the main house, for your inner chef there is new granite counters, reverse osmosis water filter, new SS appliances w gas stove and room to put in a portable island. The bright and airy breakfast room w it's beautiful view is large enough to enjoy all your meals! Head upstairs to the Master with dual closets, tray ceiling and master bath with jetted tub. The J&J bath is well-designed and laundry is close to the bedrooms for daily convenience. All this on almost 1/2 acre w sep well to feed the irrigation system and NO neighbors behind you! HVAC 2017/2014; H/W 2018
Additional Information
- Hoa Fee
- $264
- Hoa Fee Paid
- Semi-Annually
- Community Features
- Clubhouse, Playground, Outdoor Pool, Recreation Area
- Fireplace
- Yes
- Interior Features
- Attic Fan, Attic Stairs Pulldown, Cable Available, Open Floorplan, Pantry, Tray Ceiling
- Floor Coverings
- Carpet, Tile, Laminate, Hardwood
- Equipment
- Cable Prewire, Ceiling Fan(s), CO Detector, Dishwasher, Disposal, Dryer, Electric Dryer Hookup, Plumbed For Ice Maker, Microwave, Natural Gas, Refrigerator, Self Cleaning Oven, Washer
- Foundation
- Crawl Space
- Laundry Location
- Upper Level, Laundry Room
- Heating
- Central, Natural Gas
- Water Heater
- Natural Gas
- Water
- Public
- Sewer
- Public Sewer
- Exterior Features
- Deck, Fence, In-Ground Irrigation
- Roof
- Composition
- Parking
- Attached Garage, Detached, Garage - 4+ Car, Garage Door Opener, Side Load Garage
- Driveway
- Concrete
- Lot Description
- Level, Wooded
- Elementary School
- Bethel Cabarrus
- Middle School
- Hickory Ridge
- High School
- Hickory Ridge
- Builder Name
- Niblock
- Total Property HLA
- 3052
Mortgage Calculator
 “ Based on information submitted to the MLS GRID as of . All data is obtained from various sources and may not have been verified by broker or MLS GRID. Supplied Open House Information is subject to change without notice. All information should be independently reviewed and verified for accuracy. Some IDX listings have been excluded from this website. Properties may or may not be listed by the office/agent presenting the information © 2024 Canopy MLS as distributed by MLS GRID”
“ Based on information submitted to the MLS GRID as of . All data is obtained from various sources and may not have been verified by broker or MLS GRID. Supplied Open House Information is subject to change without notice. All information should be independently reviewed and verified for accuracy. Some IDX listings have been excluded from this website. Properties may or may not be listed by the office/agent presenting the information © 2024 Canopy MLS as distributed by MLS GRID”

Last Updated:

