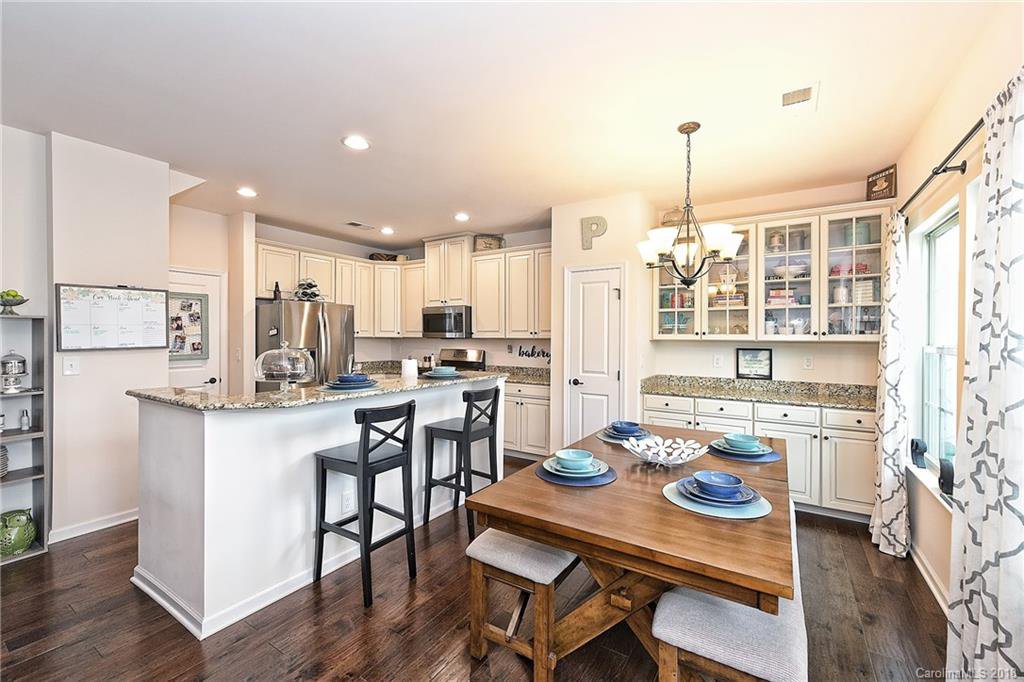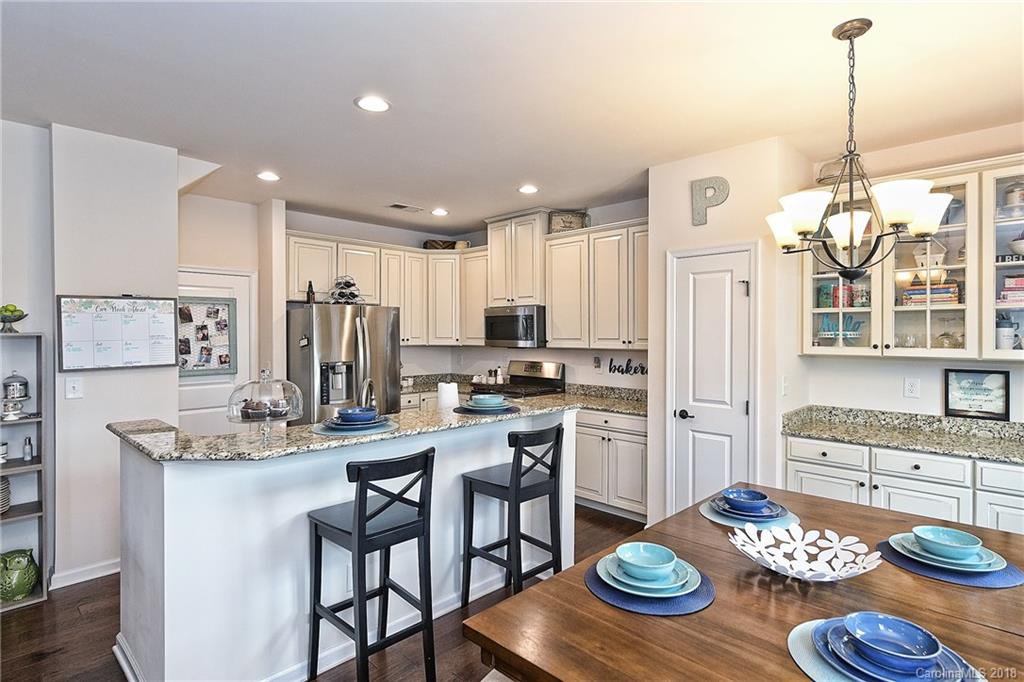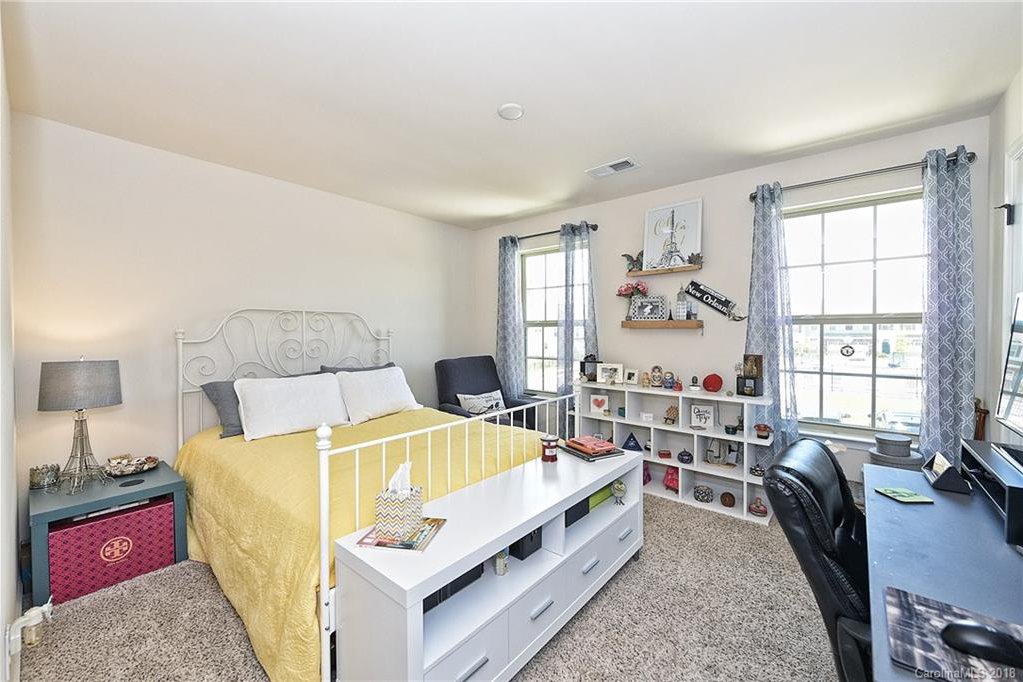11082 Jc Murray Nw Drive, Concord, NC 28027
- $250,000
- 3
- BD
- 3
- BA
- 1,806
- SqFt
Listing courtesy of Premier Sotheby's International Realty
Sold listing courtesy of Bipin Parekh Realty, LLC
- Sold Price
- $250,000
- List Price
- $255,000
- MLS#
- 3406412
- Status
- CLOSED
- Days on Market
- 94
- Property Type
- Residential
- Stories
- Two Story
- Year Built
- 2016
- Closing Date
- Sep 27, 2018
- Bedrooms
- 3
- Bathrooms
- 3
- Full Baths
- 2
- Half Baths
- 1
- Lot Size
- 1,960
- Lot Size Area
- 0.045
- Living Area
- 1,806
- Sq Ft Total
- 1806
- County
- Cabarrus
- Building Name
- Edison Square
- Special Conditions
- None
Property Description
Fantastic 3 bedroom, 2.5 bathroom townhome in Edison Square! With over 1,700 heated sq. ft and an open, transitional floor plan, this lovely home has all the right upgrades! It has hardwood floors throughout the main level. Beautiful kitchen with granite countertops, upgraded cabinets with glass doors, gas stove, stainless steel appliances, double pantry and a large island. Living room has gas fireplace, ceiling fan, recessed lighting and surround sound. Granite countertops in both full baths. Master bedroom boasts a tray ceiling with crown molding, ceiling fan, built in speakers and his and hers walk-in closets. The master bath has a raised height vanity with dual sinks and large shower. Spacious secondary bedrooms with their own dedicated cable/internet lines. Upgraded lighting throughout. Tons of storage space. Neutral colors. 2 car attached garage! Conveniently located near 485, 85, and 77. Just 10 mins to Concord Mills and an easy commute to Uptown! Move-in ready! Home Warranty!
Additional Information
- Hoa Fee
- $160
- Hoa Fee Paid
- Monthly
- Community Features
- Outdoor Pool
- Fireplace
- Yes
- Interior Features
- Cable Available, Kitchen Island, Open Floorplan, Pantry, Tray Ceiling, Walk-In Closet(s)
- Floor Coverings
- Carpet, Vinyl, Wood
- Equipment
- Cable Prewire, Ceiling Fan(s), Gas Cooktop, Dishwasher, Disposal, Microwave, Refrigerator, Security System
- Foundation
- Slab
- Main Level Rooms
- Bathroom(s), Dining Area, Entry Hall, Great Room, Kitchen, Pantry
- Laundry Location
- Upper Level, Laundry Room
- Heating
- Central, Heat Pump
- Water Heater
- g-On-Demand Water Heater
- Water
- Public
- Sewer
- Public Sewer
- Exterior Features
- Lawn Maintenance
- Exterior Construction
- Aluminum Siding, Vinyl Siding
- Roof
- Shingle
- Parking
- Attached Garage, Driveway, Garage - 2 Car, Parking Lot
- Driveway
- Concrete
- Elementary School
- Cox Mill
- Middle School
- HARRISRD
- High School
- Cox Mill
- Builder Name
- Ryan Homes
- Porch
- Patio
- Total Property HLA
- 1806
Mortgage Calculator
 “ Based on information submitted to the MLS GRID as of . All data is obtained from various sources and may not have been verified by broker or MLS GRID. Supplied Open House Information is subject to change without notice. All information should be independently reviewed and verified for accuracy. Some IDX listings have been excluded from this website. Properties may or may not be listed by the office/agent presenting the information © 2024 Canopy MLS as distributed by MLS GRID”
“ Based on information submitted to the MLS GRID as of . All data is obtained from various sources and may not have been verified by broker or MLS GRID. Supplied Open House Information is subject to change without notice. All information should be independently reviewed and verified for accuracy. Some IDX listings have been excluded from this website. Properties may or may not be listed by the office/agent presenting the information © 2024 Canopy MLS as distributed by MLS GRID”

Last Updated:



























