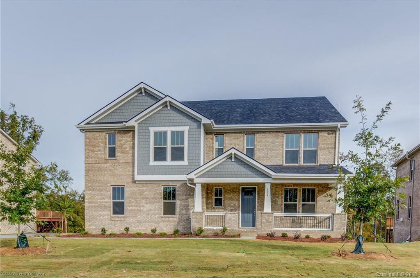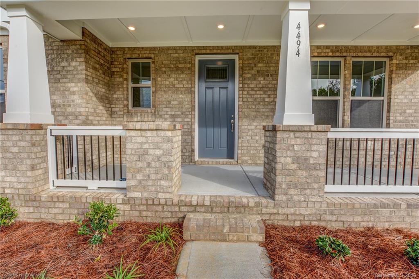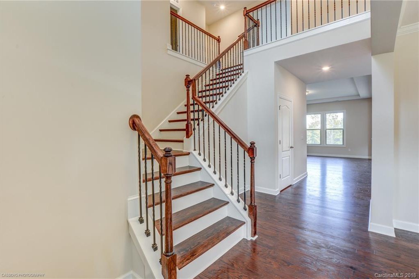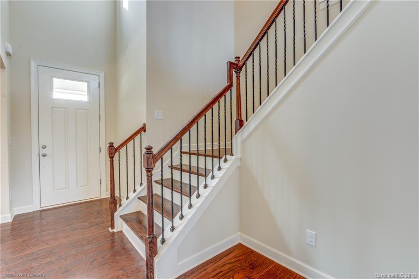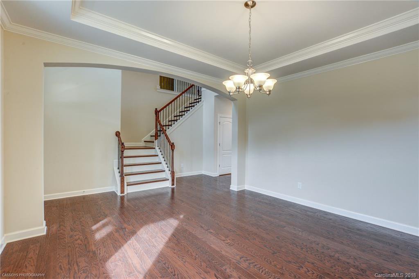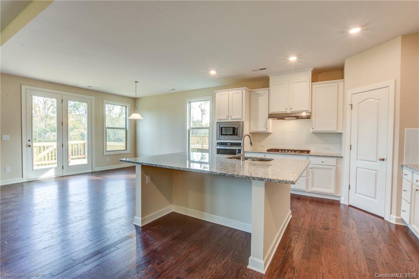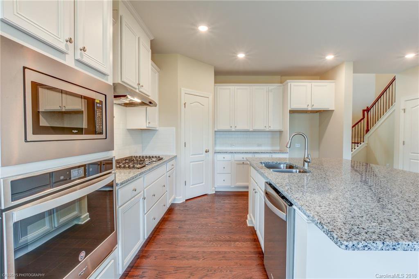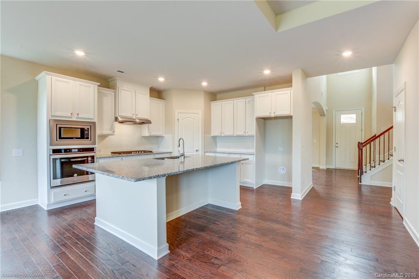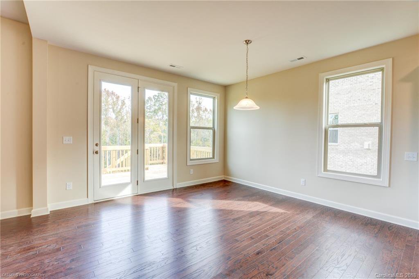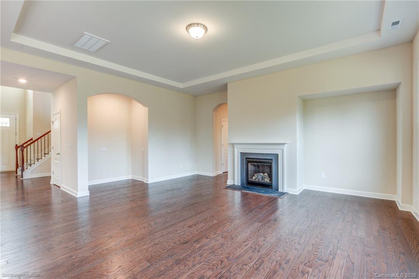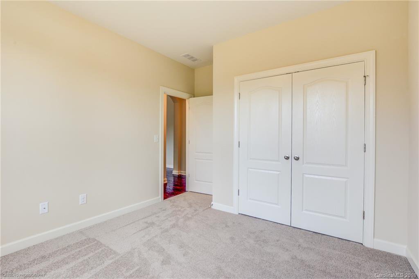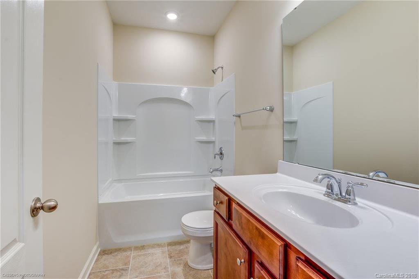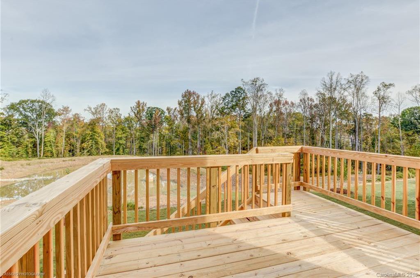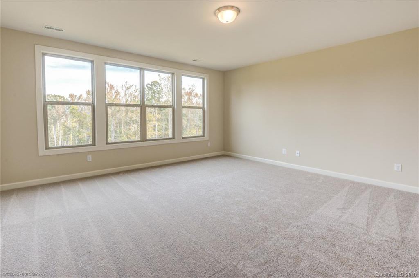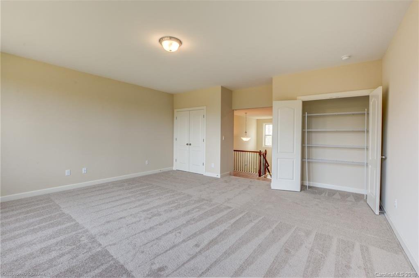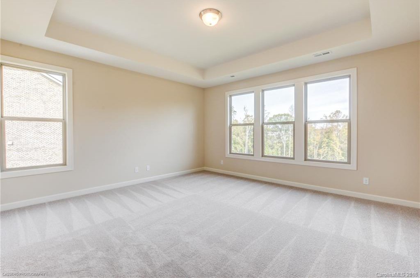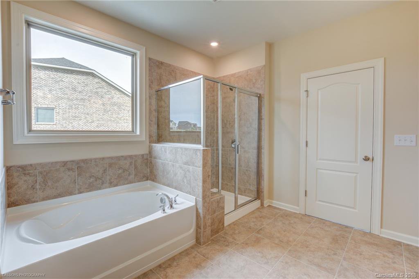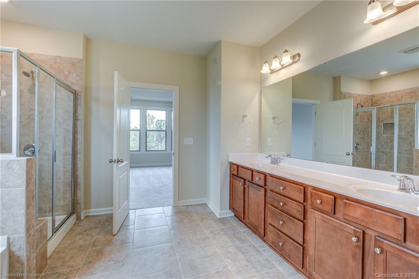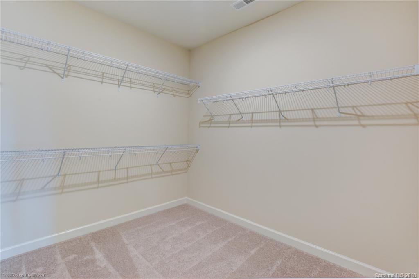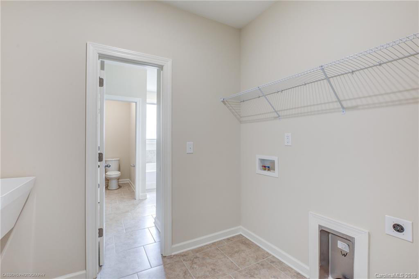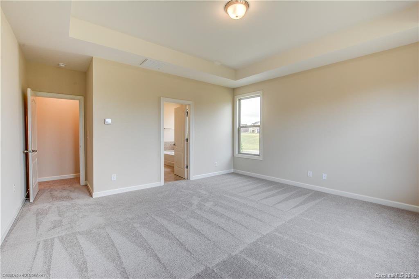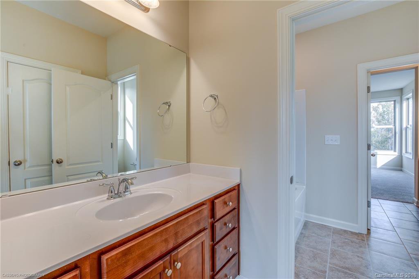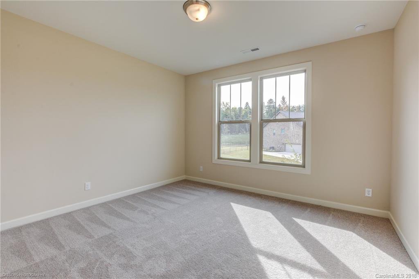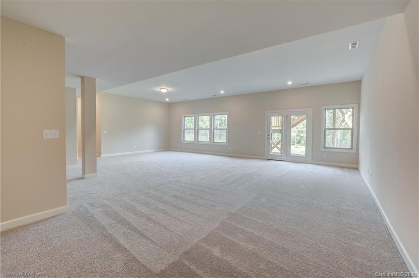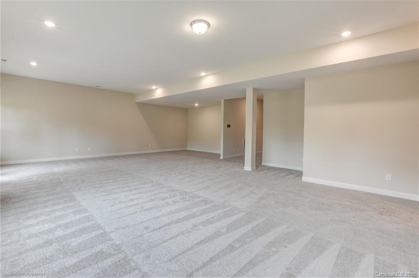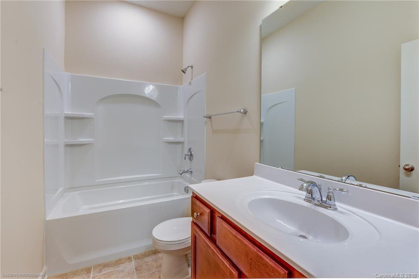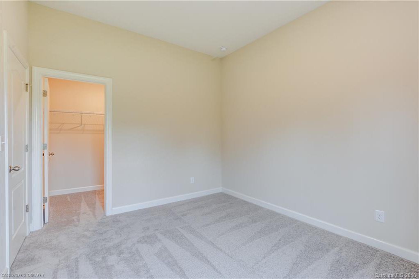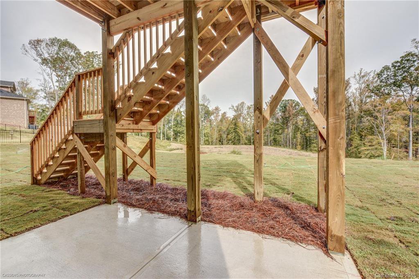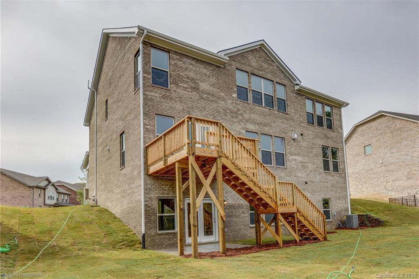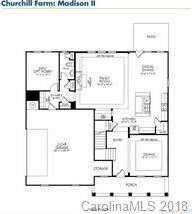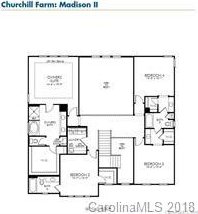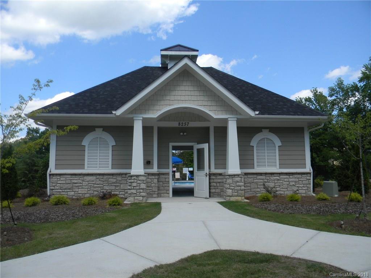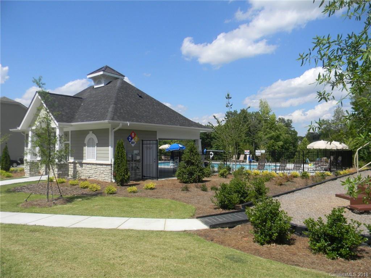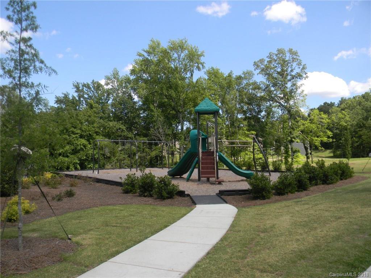4494 Buckskin Drive Unit #69, Harrisburg, NC 28075
- $450,000
- 6
- BD
- 5
- BA
- 4,487
- SqFt
Listing courtesy of Carolina Homes Connection, LLC
Sold listing courtesy of Bipin Parekh Realty, LLC
- Sold Price
- $450,000
- List Price
- $497,900
- MLS#
- 3406275
- Status
- CLOSED
- Days on Market
- 201
- Property Type
- Residential
- Architectural Style
- Transitional
- Stories
- 2 Story/Basement
- Year Built
- 2018
- Closing Date
- Jan 10, 2019
- Bedrooms
- 6
- Bathrooms
- 5
- Full Baths
- 5
- Lot Size
- 14,374
- Lot Size Area
- 0.33
- Living Area
- 4,487
- Sq Ft Total
- 4487
- County
- Cabarrus
- Subdivision
- Churchill Farms
Property Description
FLASH SALE PRICING! Price effective until 12/31/18. New Construction 6 bed/5 bath home! Bedroom & full bath on main floor perfect for guest or home office. Open kitchen features 42" painted cabinets, oversize island, 5 burner gas cooktop, built-in stainless steel wall oven & microwave, granite countertops, tile backsplash. Hardwoods on main. Walk in pantry w shelving. Home office/homework nook in family room. Open family room w/fireplace, access to deck. Owner's bedroom has tray ceiling, large walk in closet, bathroom w/ large shower w/ ceramic surround. Large laundry room accessible from hallway or owner's closet. Jack & Jill bath b/w 2 secondary beds & 5th bed upstairs w/ en suite bath.Basement finished w/oversized rec room, bedroom & full bath, backing up to wooded area.Churchill Farms convenient to restaurants, shopping & 485. Playground, pool & cabana! Energy efficient features for healthier living & energy usage savings + warranty!
Additional Information
- Hoa Fee
- $247
- Hoa Fee Paid
- Quarterly
- Community Features
- Playground, Pool, Recreation Area, Walking Trails
- Fireplace
- Yes
- Interior Features
- Attic Stairs Pulldown, Garden Tub, Kitchen Island, Open Floorplan, Pantry, Tray Ceiling, Walk In Closet(s)
- Floor Coverings
- Carpet, Hardwood, Tile
- Equipment
- Cable Prewire, Ceiling Fan(s), CO Detector, Gas Cooktop, Disposal, ENERGY STAR Qualified Dishwasher, Low Flow Fixtures, Plumbed For Ice Maker, Wall Oven
- Foundation
- Basement Fully Finished
- Laundry Location
- Upper Level, Laundry Room
- Heating
- Central, Fresh Air Ventilation, Gas Water Heater, Heat Pump, Heat Pump
- Water Heater
- Gas
- Water
- Public
- Sewer
- Public Sewer
- Exterior Features
- Deck
- Parking
- Attached Garage, Garage - 2 Car, Side Load Garage
- Driveway
- Concrete
- Elementary School
- Harrisburg
- Middle School
- Hickory Ridge
- High School
- Hickory Ridge
- New Construction
- Yes
- Construction Status
- Complete
- Builder Name
- Meritage Homes
- Total Property HLA
- 4487
Mortgage Calculator
 “ Based on information submitted to the MLS GRID as of . All data is obtained from various sources and may not have been verified by broker or MLS GRID. Supplied Open House Information is subject to change without notice. All information should be independently reviewed and verified for accuracy. Some IDX listings have been excluded from this website. Properties may or may not be listed by the office/agent presenting the information © 2024 Canopy MLS as distributed by MLS GRID”
“ Based on information submitted to the MLS GRID as of . All data is obtained from various sources and may not have been verified by broker or MLS GRID. Supplied Open House Information is subject to change without notice. All information should be independently reviewed and verified for accuracy. Some IDX listings have been excluded from this website. Properties may or may not be listed by the office/agent presenting the information © 2024 Canopy MLS as distributed by MLS GRID”

Last Updated:
