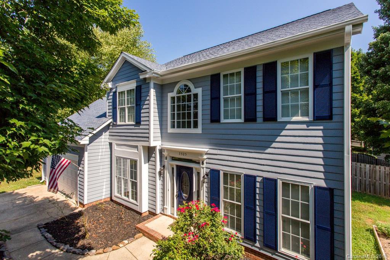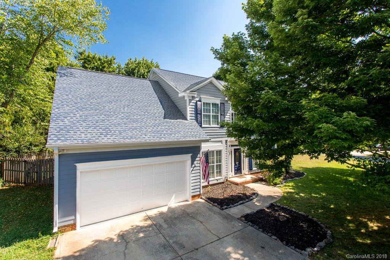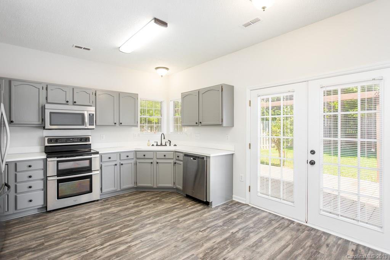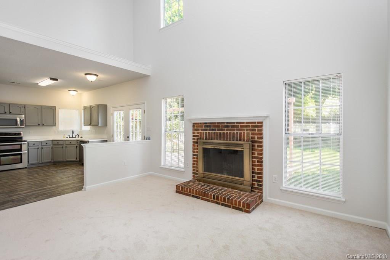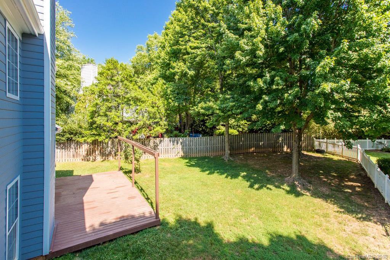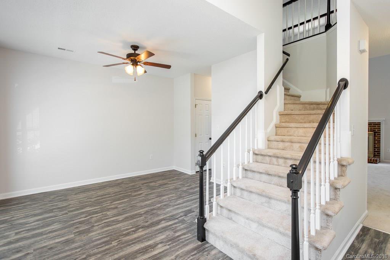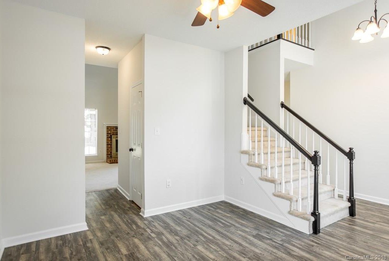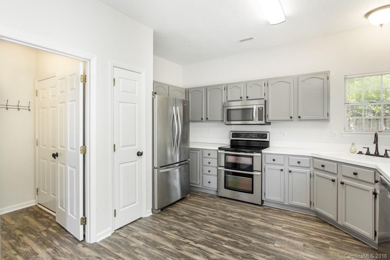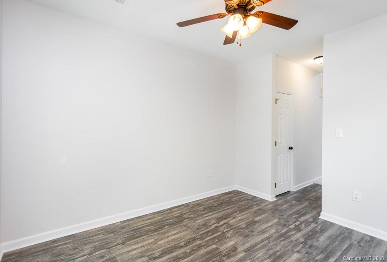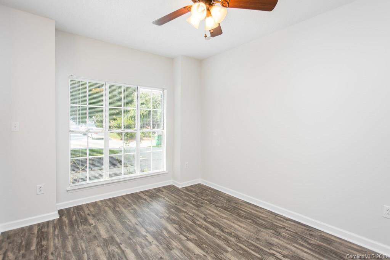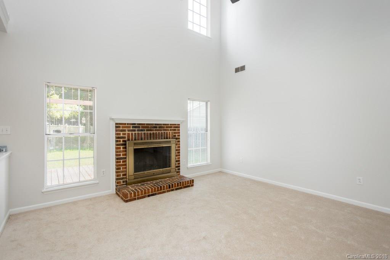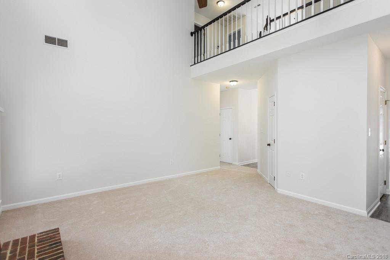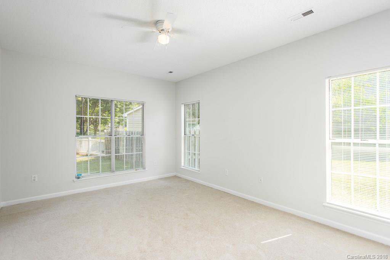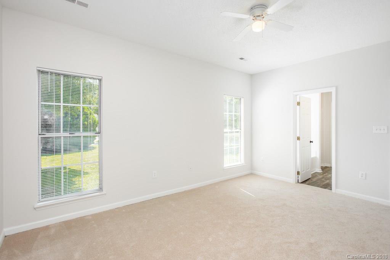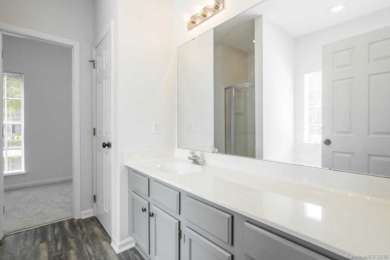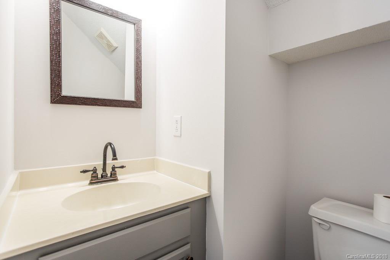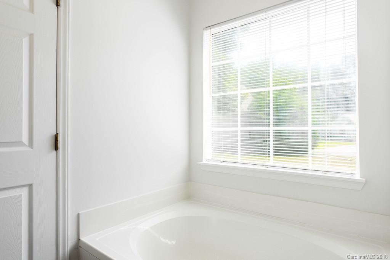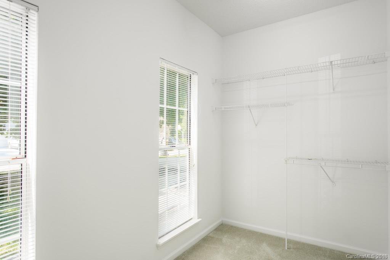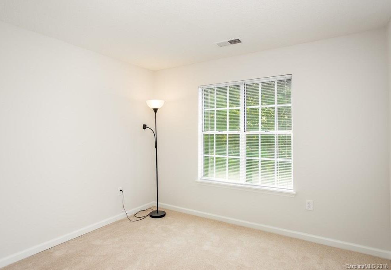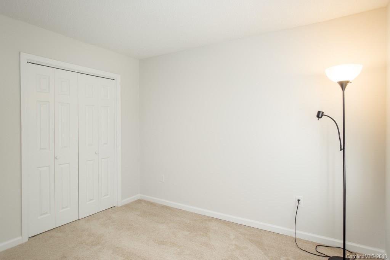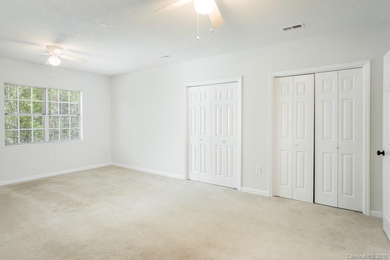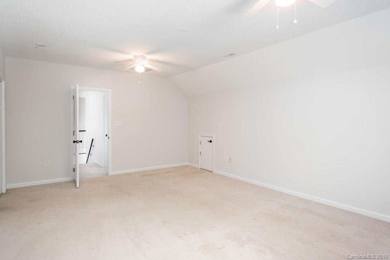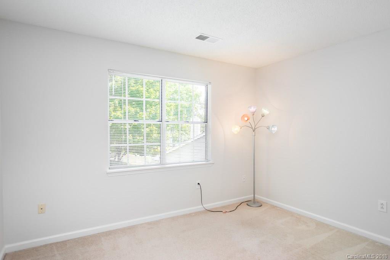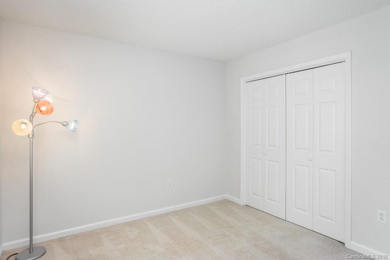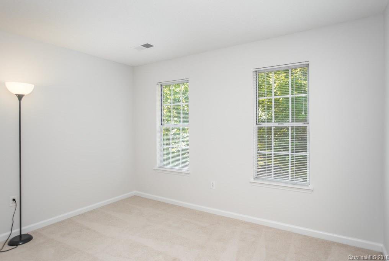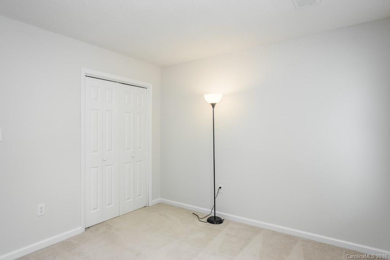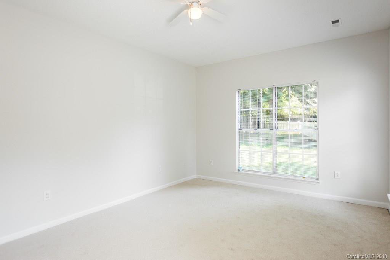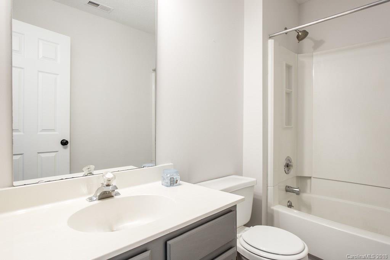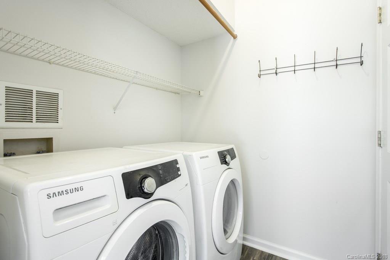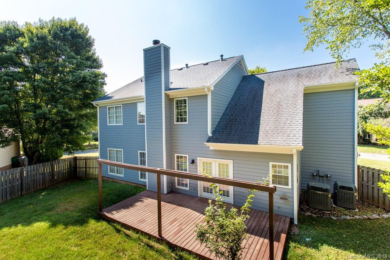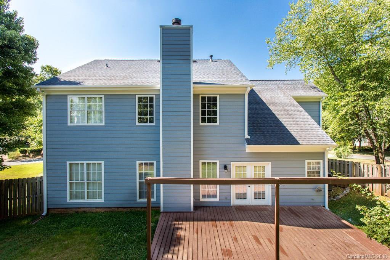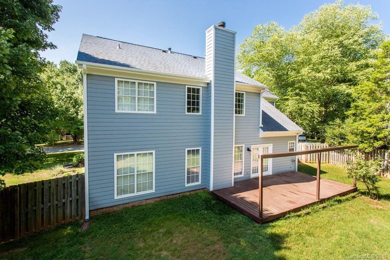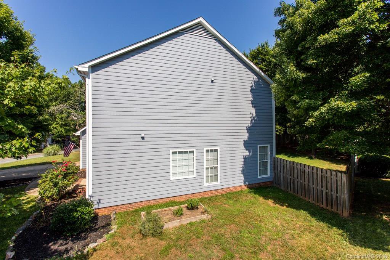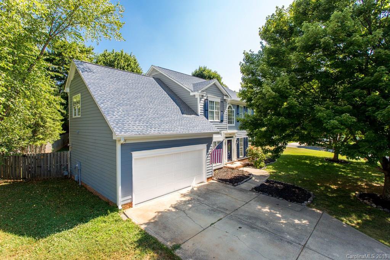3525 Briarthorne Drive, Charlotte, NC 28269
- $238,000
- 5
- BD
- 3
- BA
- 2,351
- SqFt
Listing courtesy of Knock Homes
Sold listing courtesy of Keller Williams Lake Norman
- Sold Price
- $238,000
- List Price
- $240,000
- MLS#
- 3405759
- Status
- CLOSED
- Days on Market
- 50
- Property Type
- Residential
- Architectural Style
- Traditional
- Stories
- 2 Story
- Year Built
- 1992
- Closing Date
- Aug 10, 2018
- Bedrooms
- 5
- Bathrooms
- 3
- Full Baths
- 2
- Half Baths
- 1
- Lot Size
- 9,147
- Lot Size Area
- 0.21
- Living Area
- 2,351
- Sq Ft Total
- 2351
- County
- Mecklenburg
- Subdivision
- Harris Pointe
Property Description
Step inside and fall in love with this beautifully renovated home in the Harris Pointe community. A 2 story foyer welcomes you as you walk in through the front door. Follow the new floors through the formal dining area to the modern kitchen that boasts SS appliances and freshly painted cabinetry. The kitchen is open to the family room so the cook will never miss out on the conversation. Settle in to your family room to enjoy a crackling fire. The main level also boasts the master suite which offers a stand-up shower, soaking tub, and huge walk-in closet. Work your way upstairs where you will find 4 more bedrooms and a full bathroom. The fenced backyard is a great place to entertain this summer as it has tons of shade trees and a great deck area for BBQs. Other great features of this home include new paint inside and out, roof replaced in 2011, hot water heater replaced in 2015, and heat pump/gas heat hybrid system. You don't want to miss out on this one!
Additional Information
- Community Features
- None
- Interior Features
- Pantry
- Floor Coverings
- Carpet
- Equipment
- Central Vacuum, Dishwasher, Double Oven, Microwave, Refrigerator, Self Cleaning Oven
- Foundation
- Slab
- Laundry Location
- Main Level, Laundry Room
- Heating
- Central, Heat Pump
- Water Heater
- Gas
- Water
- Public
- Sewer
- Public Sewer
- Exterior Features
- Deck, Fence
- Exterior Construction
- Wood Siding
- Parking
- Attached Garage, Garage - 2 Car
- Driveway
- Concrete
- Lot Description
- Cul-De-Sac, Private
- Elementary School
- David Cox Road
- Middle School
- Ridge Road
- High School
- Mallard Creek
- Construction Status
- Complete
- Total Property HLA
- 2351
Mortgage Calculator
 “ Based on information submitted to the MLS GRID as of . All data is obtained from various sources and may not have been verified by broker or MLS GRID. Supplied Open House Information is subject to change without notice. All information should be independently reviewed and verified for accuracy. Some IDX listings have been excluded from this website. Properties may or may not be listed by the office/agent presenting the information © 2024 Canopy MLS as distributed by MLS GRID”
“ Based on information submitted to the MLS GRID as of . All data is obtained from various sources and may not have been verified by broker or MLS GRID. Supplied Open House Information is subject to change without notice. All information should be independently reviewed and verified for accuracy. Some IDX listings have been excluded from this website. Properties may or may not be listed by the office/agent presenting the information © 2024 Canopy MLS as distributed by MLS GRID”

Last Updated:
