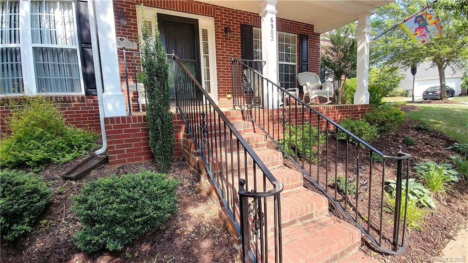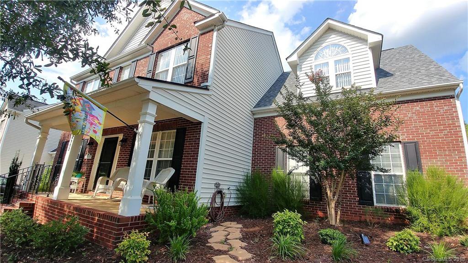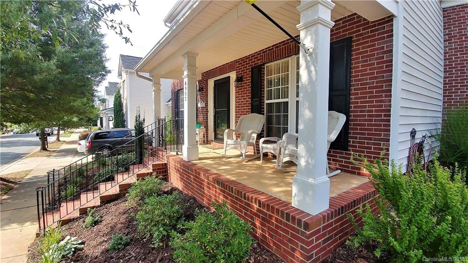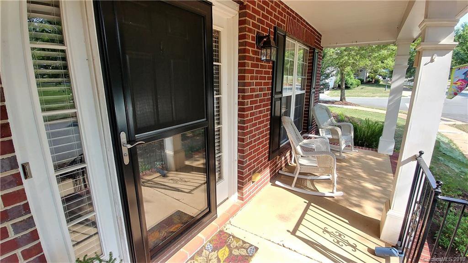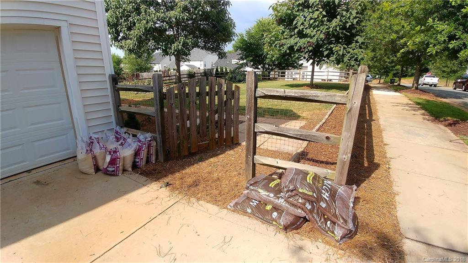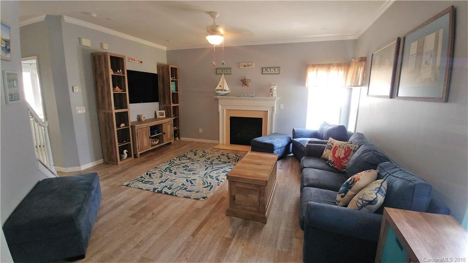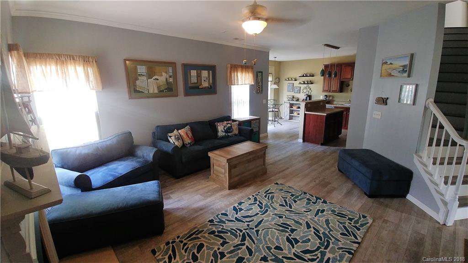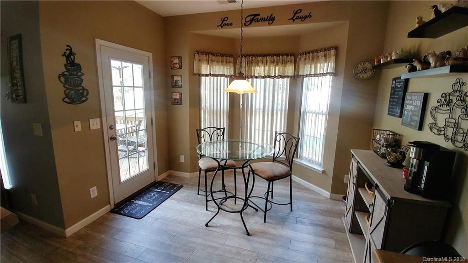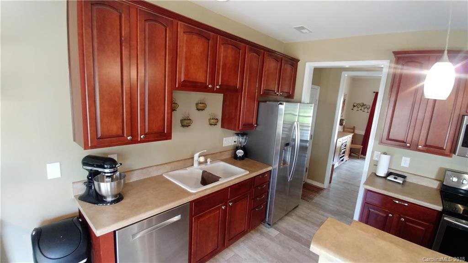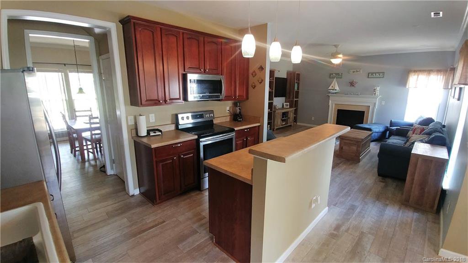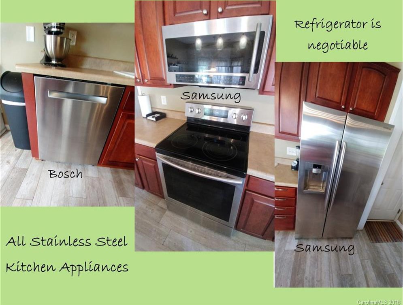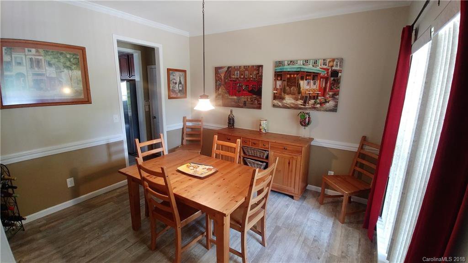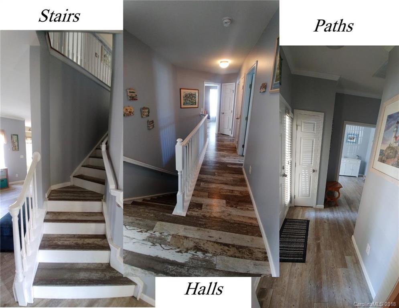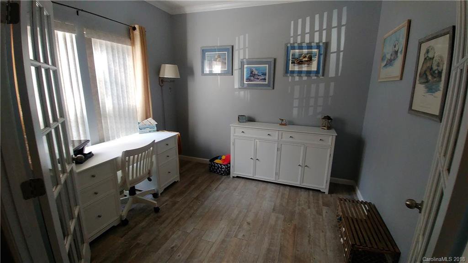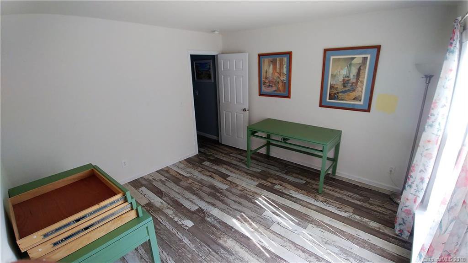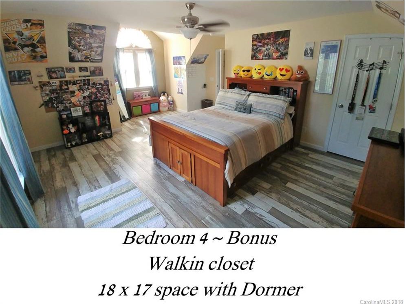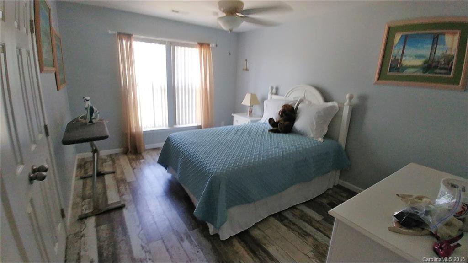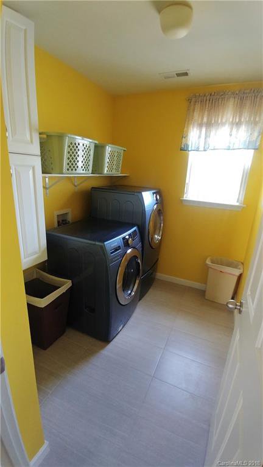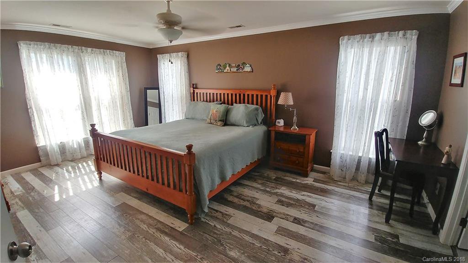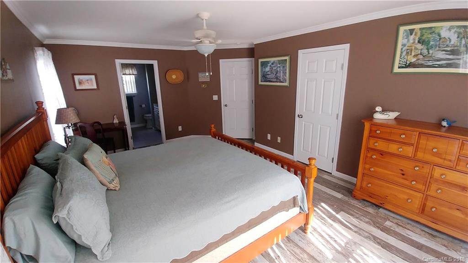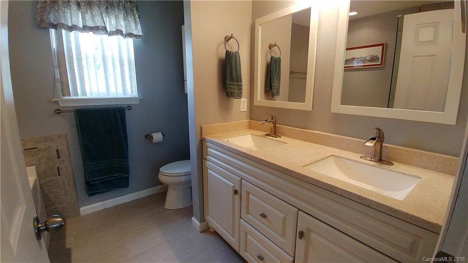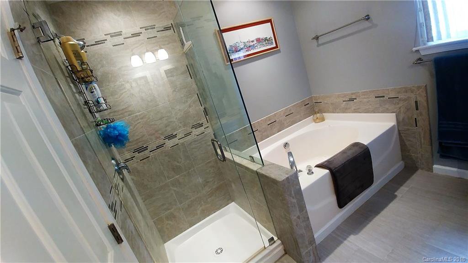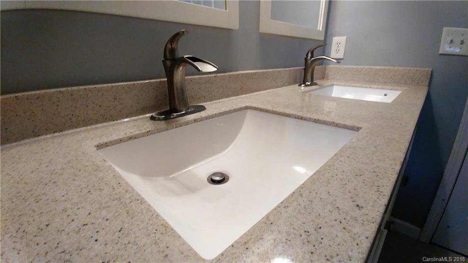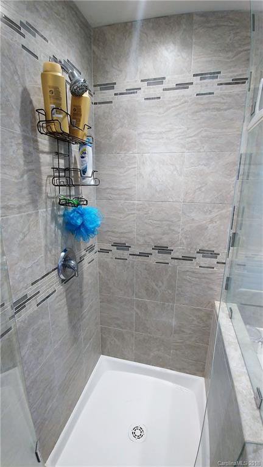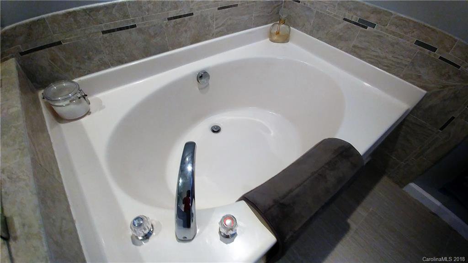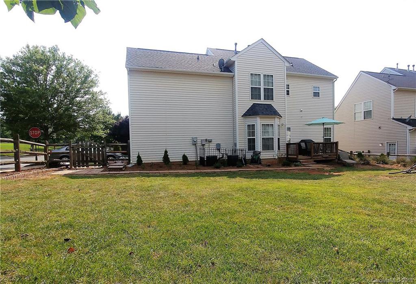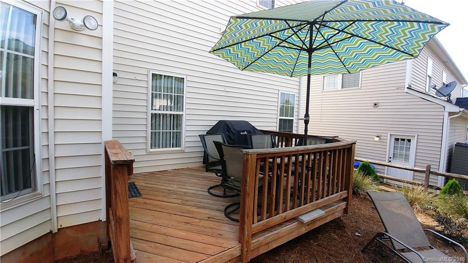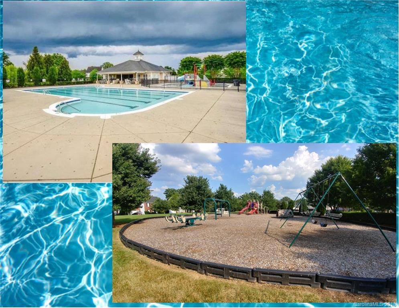6902 Olmsford Drive, Huntersville, NC 28078
- $265,000
- 4
- BD
- 3
- BA
- 2,248
- SqFt
Listing courtesy of Venture Realty, LLC
Sold listing courtesy of EXP REALTY LLC
- Sold Price
- $265,000
- List Price
- $269,500
- MLS#
- 3405668
- Status
- CLOSED
- Days on Market
- 162
- Property Type
- Residential
- Architectural Style
- Traditional
- Stories
- 2 Story
- Year Built
- 2004
- Closing Date
- Nov 29, 2018
- Bedrooms
- 4
- Bathrooms
- 3
- Full Baths
- 2
- Half Baths
- 1
- Lot Size
- 8,712
- Lot Size Area
- 0.2
- Living Area
- 2,248
- Sq Ft Total
- 2248
- County
- Mecklenburg
- Subdivision
- Gilead Ridge
Property Description
Beautiful area of Huntersville. Wonderfully matured community of Gilead Ridge - 4BR on corner lot! The rolling grassy commons as the view from the front porch. Pool, Playground, Club House and Rec space 1 block over! Sidewalks everywhere!! Owners have freshly painted most rooms. Porcelain tile wood grain flooring throughout the main level. Laminate wood floors upper level. 9 ft ceiling height main lvl. Stainless Steel Samsung/Bosch kitchen appliances less than 2.5 years.(Refrigerator is negotiable). Separate office space main lvl with French door entry. Open kitchen to great room/breakfast area. Tons of kitchen Cabinetry, pantry space. Large bedroom 4/Bonus. Master suite bathroom upgraded in the last 3 years. Dual vanities, stand up shower with glass surround and Garden tub. Laundry located on upper level- lots of room to maneuver. Big garage with attached cabinetry (conveys!!) Deep level rear fenced lot. Arch roof - 3 years old, New Blinds - 2016, Irrigation in Front - 2016
Additional Information
- Hoa Fee
- $333
- Hoa Fee Paid
- Semi-Annually
- Community Features
- Clubhouse, Playground, Pool, Recreation Area
- Fireplace
- Yes
- Interior Features
- Attic Stairs Pulldown, Breakfast Bar, Cable Available, Garden Tub, Kitchen Island, Open Floorplan, Pantry, Walk In Closet(s)
- Floor Coverings
- Laminate, Tile
- Equipment
- Cable Prewire, Ceiling Fan(s), CO Detector, Electric Cooktop, Dishwasher, Electric Dryer Hookup, Plumbed For Ice Maker, Microwave, Security System, Self Cleaning Oven
- Foundation
- Slab
- Laundry Location
- Upper Level
- Heating
- Heat Pump, Multizone A/C, Zoned, Natural Gas
- Water Heater
- Natural Gas
- Water
- Public
- Sewer
- Public Sewer
- Exterior Features
- Deck, Fence
- Exterior Construction
- Vinyl Siding
- Parking
- Attached Garage, Garage - 2 Car, Garage Door Opener, Side Load Garage
- Driveway
- Concrete
- Lot Description
- Corner Lot, Level
- Elementary School
- Unspecified
- Middle School
- Unspecified
- High School
- Unspecified
- Construction Status
- Complete
- Total Property HLA
- 2248
Mortgage Calculator
 “ Based on information submitted to the MLS GRID as of . All data is obtained from various sources and may not have been verified by broker or MLS GRID. Supplied Open House Information is subject to change without notice. All information should be independently reviewed and verified for accuracy. Some IDX listings have been excluded from this website. Properties may or may not be listed by the office/agent presenting the information © 2024 Canopy MLS as distributed by MLS GRID”
“ Based on information submitted to the MLS GRID as of . All data is obtained from various sources and may not have been verified by broker or MLS GRID. Supplied Open House Information is subject to change without notice. All information should be independently reviewed and verified for accuracy. Some IDX listings have been excluded from this website. Properties may or may not be listed by the office/agent presenting the information © 2024 Canopy MLS as distributed by MLS GRID”

Last Updated:
