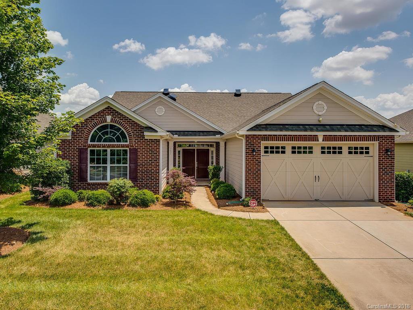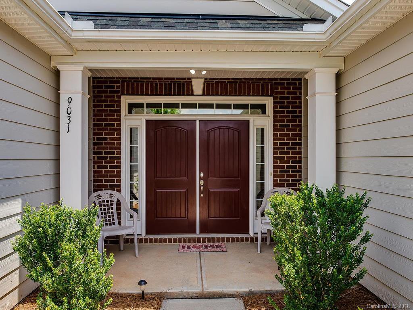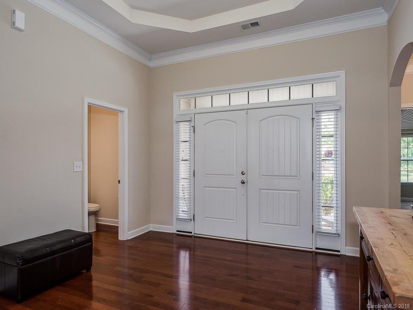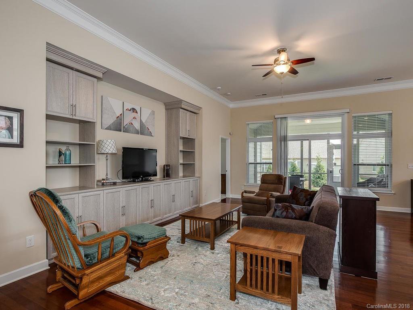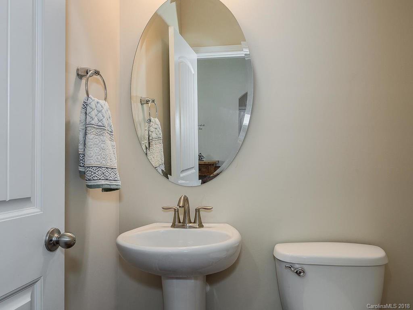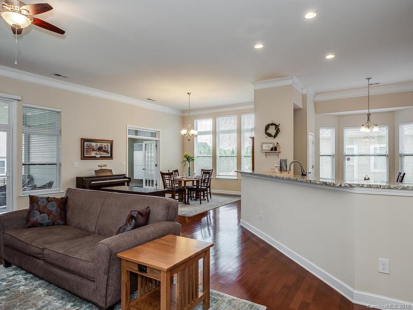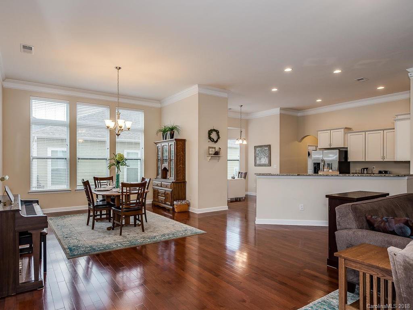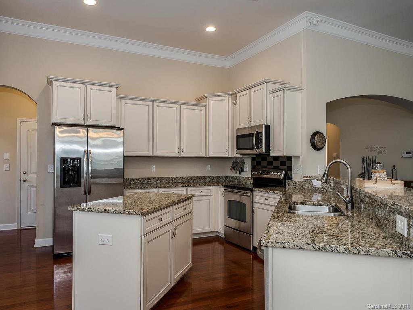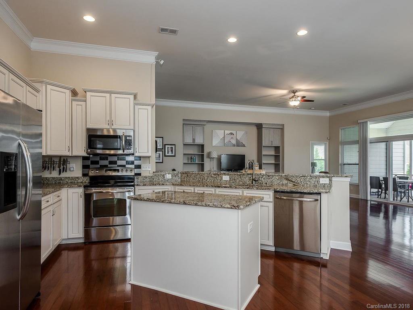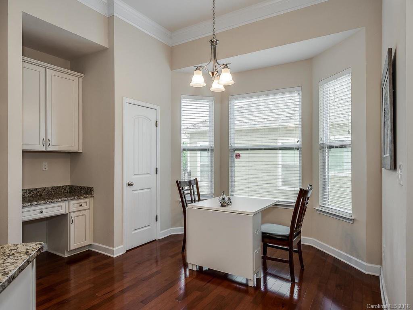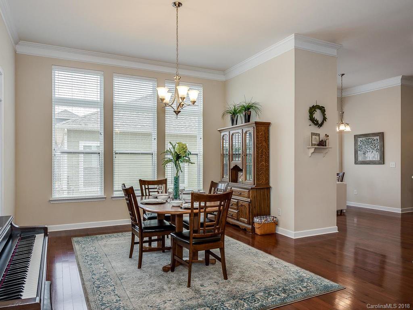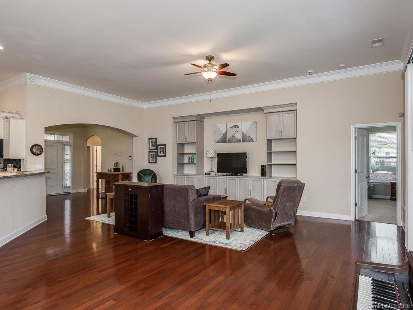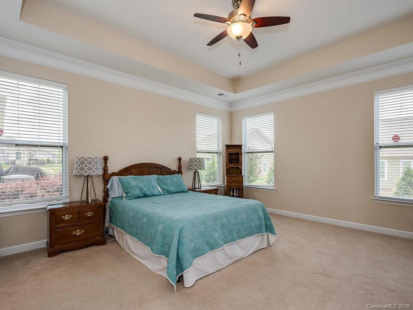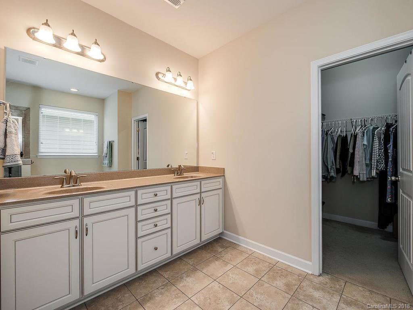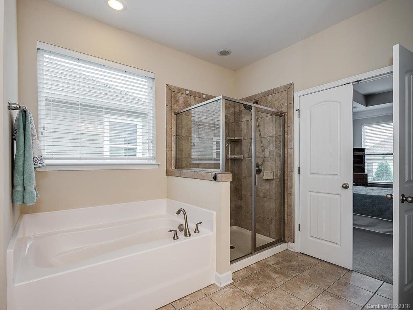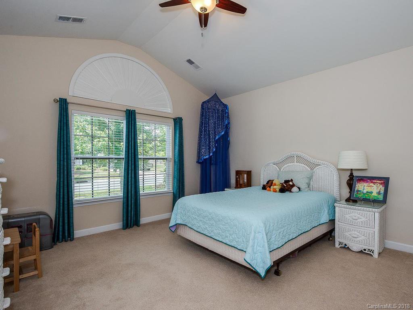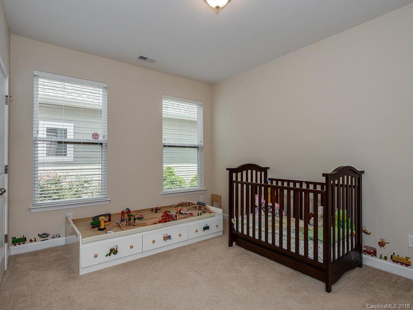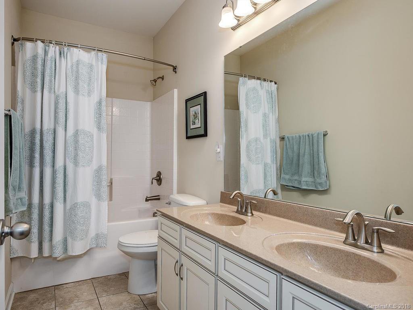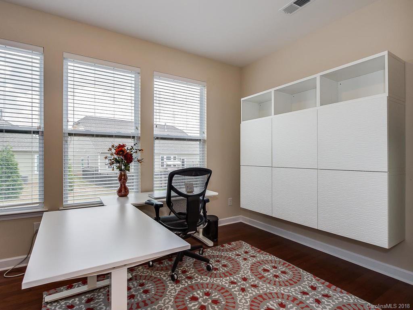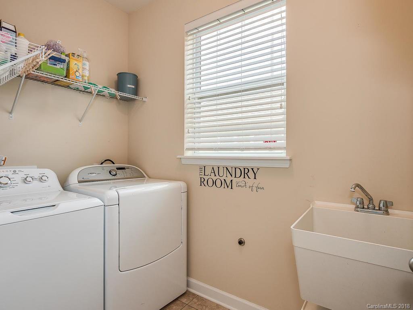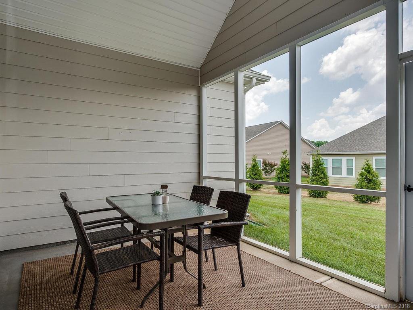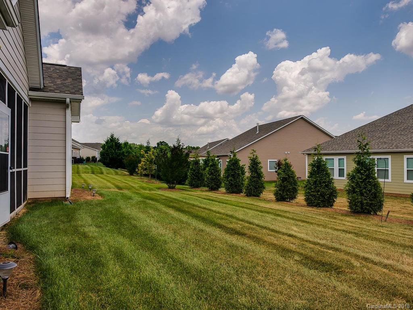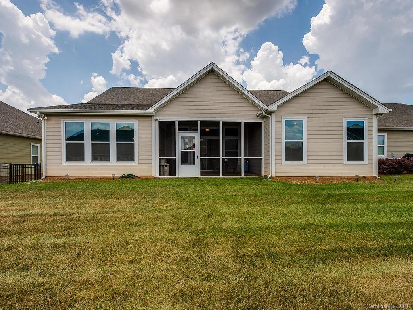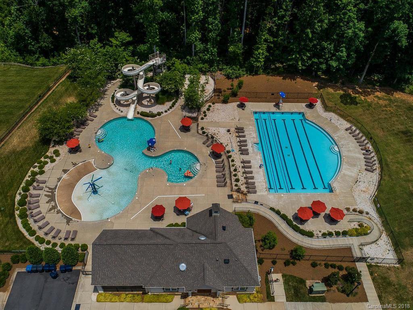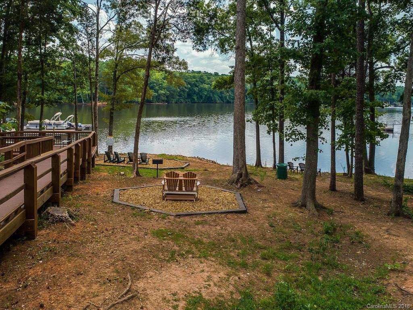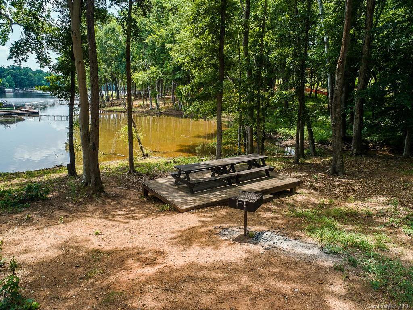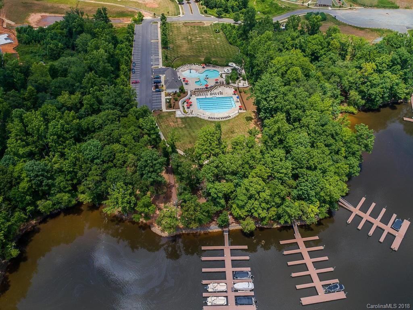9031 Carneros Creek Road, Charlotte, NC 28214
- $300,000
- 3
- BD
- 3
- BA
- 2,452
- SqFt
Listing courtesy of HM Properties
Sold listing courtesy of Allen Tate Steele Creek
- Sold Price
- $300,000
- List Price
- $314,900
- MLS#
- 3405473
- Status
- CLOSED
- Days on Market
- 145
- Property Type
- Residential
- Architectural Style
- Ranch
- Distressed Property
- Yes
- Year Built
- 2012
- Closing Date
- Nov 13, 2018
- Bedrooms
- 3
- Bathrooms
- 3
- Full Baths
- 2
- Half Baths
- 1
- Lot Size
- 8,102
- Lot Size Area
- 0.186
- Living Area
- 2,452
- Sq Ft Total
- 2452
- County
- Mecklenburg
- Subdivision
- The Vineyards on Lake Wylie
- Special Conditions
- Relocation
- Waterfront Features
- Boat Ramp Community, Lake, Other - See Remarks
Property Description
Lovely 3BD/2.1BA ranch in desirable Vineyards at Lake Wylie! Open floor plan, beautiful flooring, custom built-ins in family room. Kitchen features granite countertops, island, breakfast bar, and stainless appliances - refrigerator conveys! Large bedrooms, upgraded baths. Office with french doors is a great flex space. Screened patio overlooks flat back yard and privacy trees. Oversize garage with suspension cables for additional storage needs. Amazing community with true resort feel! HOA dues include lawn maintenance, cable, internet, gated amenity center with two pools, waterslide, clubhouse, playground, walking trails, dog park, lake access, recreational areas, and community boat ramp. Quick commute to Uptown and Belmont, minutes from airport and highways. This neighborhood is one-of-a-kind. Welcome home!
Additional Information
- Hoa Fee
- $273
- Hoa Fee Paid
- Monthly
- Community Features
- Clubhouse, Dog Park, Outdoor Pool, Playground, Recreation Area, Sidewalks, Tennis Court(s), Walking Trails
- Interior Features
- Attic Stairs Pulldown, Breakfast Bar, Built-in Features, Cable Prewire, Garden Tub, Kitchen Island, Open Floorplan, Vaulted Ceiling(s), Walk-In Closet(s)
- Floor Coverings
- Carpet, Hardwood, Tile
- Equipment
- Dishwasher, Disposal, Electric Oven, Electric Range, Electric Water Heater, Microwave, Refrigerator
- Foundation
- Slab
- Main Level Rooms
- Bathroom-Full
- Laundry Location
- Electric Dryer Hookup, Laundry Room, Main Level
- Heating
- Central, Heat Pump
- Water
- City
- Sewer
- Public Sewer
- Exterior Features
- Lawn Maintenance
- Exterior Construction
- Brick Partial, Fiber Cement
- Roof
- Shingle
- Parking
- Driveway, Attached Garage
- Driveway
- Concrete, Paved
- Lot Description
- Level, Wooded
- Elementary School
- Berryhill
- Middle School
- Berryhill
- High School
- West Mecklenburg
- Zoning
- MX
- Builder Name
- DR Horton
- Total Property HLA
- 2452
Mortgage Calculator
 “ Based on information submitted to the MLS GRID as of . All data is obtained from various sources and may not have been verified by broker or MLS GRID. Supplied Open House Information is subject to change without notice. All information should be independently reviewed and verified for accuracy. Some IDX listings have been excluded from this website. Properties may or may not be listed by the office/agent presenting the information © 2024 Canopy MLS as distributed by MLS GRID”
“ Based on information submitted to the MLS GRID as of . All data is obtained from various sources and may not have been verified by broker or MLS GRID. Supplied Open House Information is subject to change without notice. All information should be independently reviewed and verified for accuracy. Some IDX listings have been excluded from this website. Properties may or may not be listed by the office/agent presenting the information © 2024 Canopy MLS as distributed by MLS GRID”

Last Updated:
