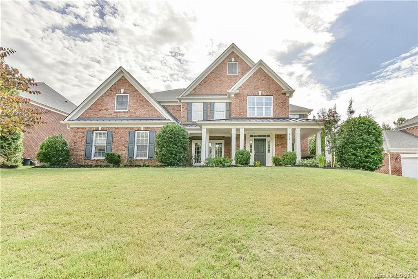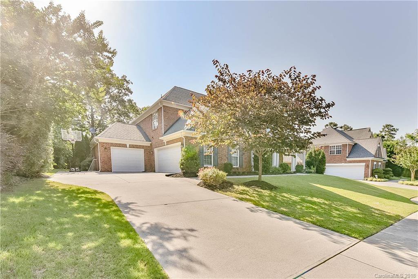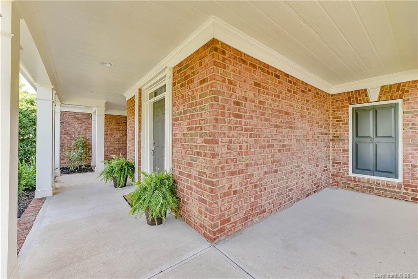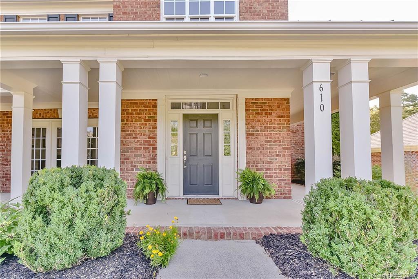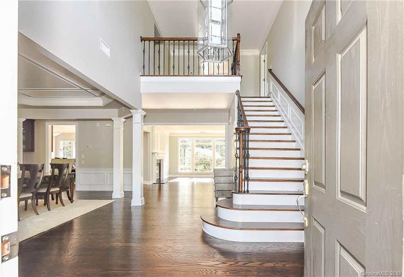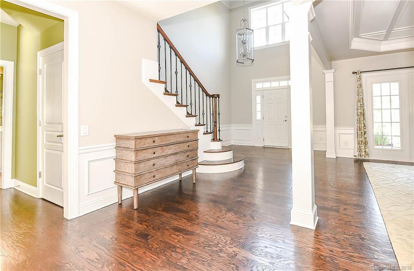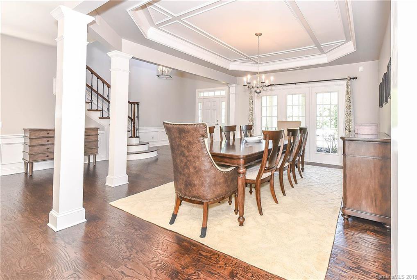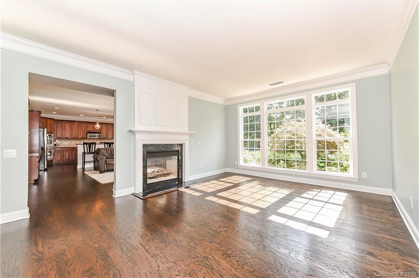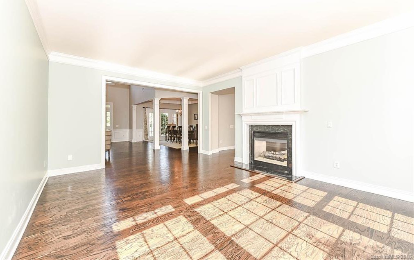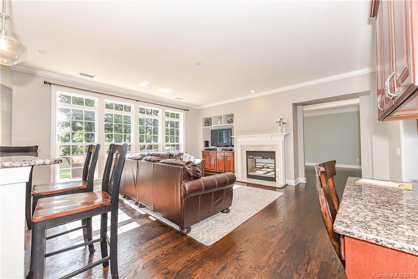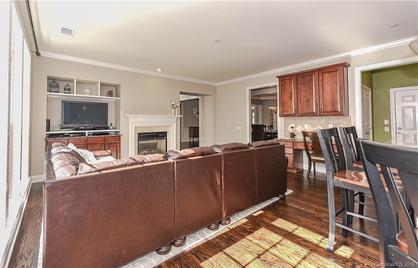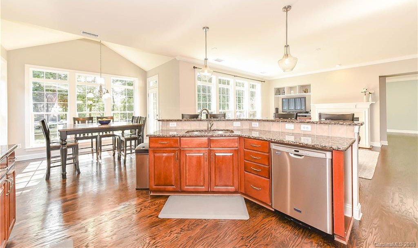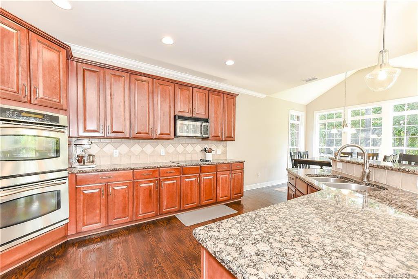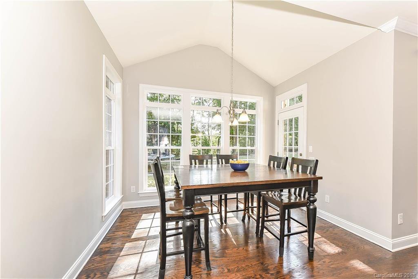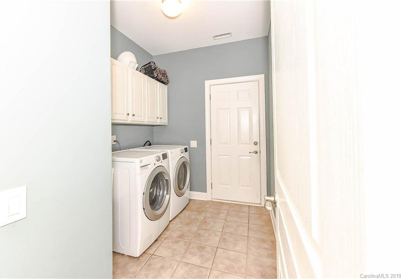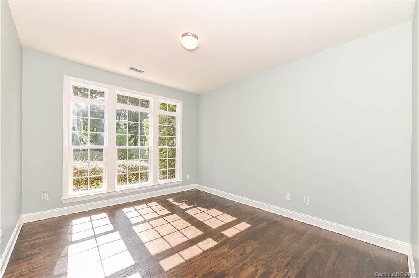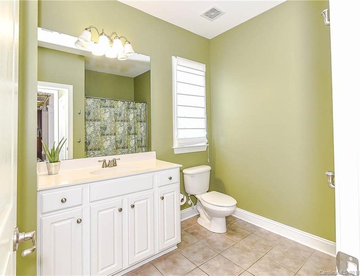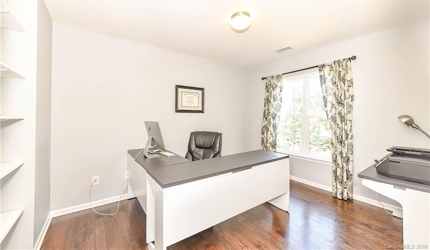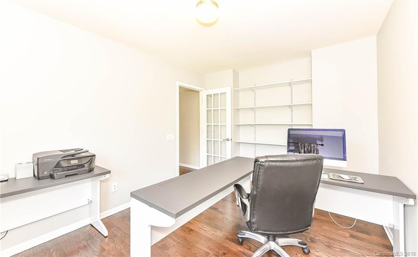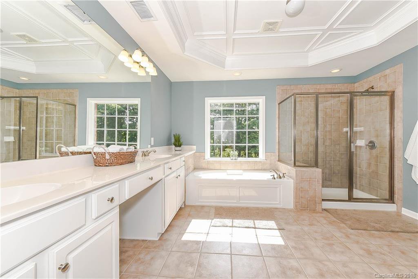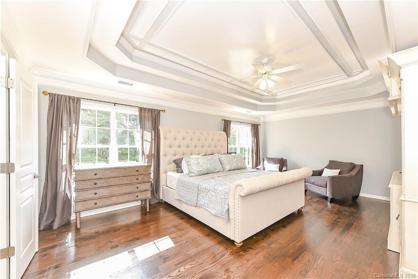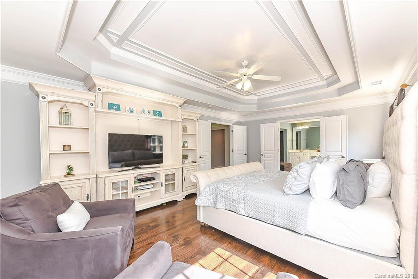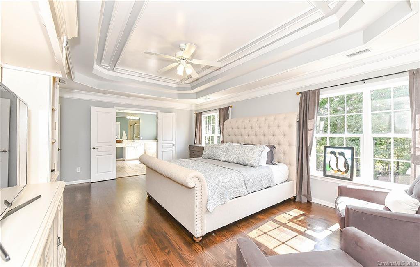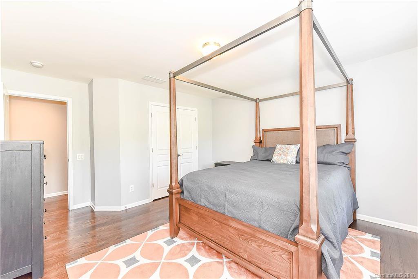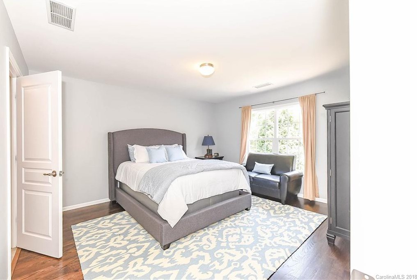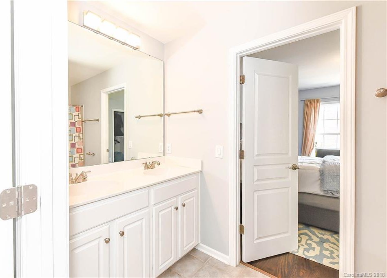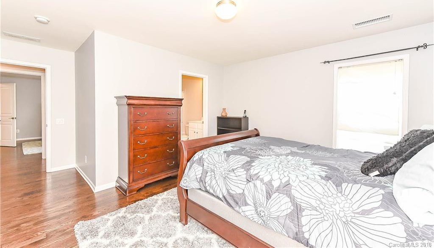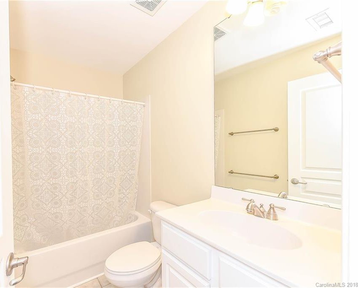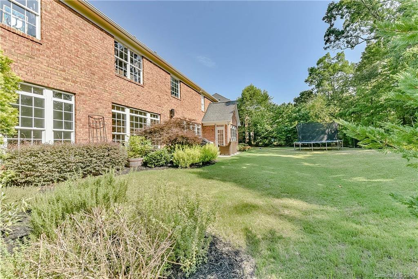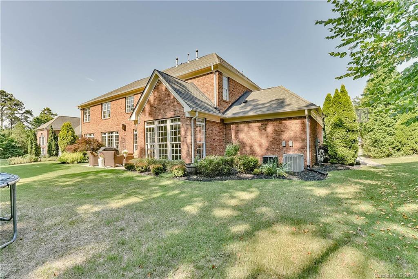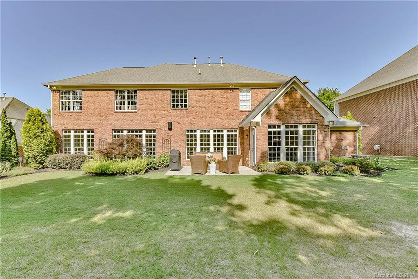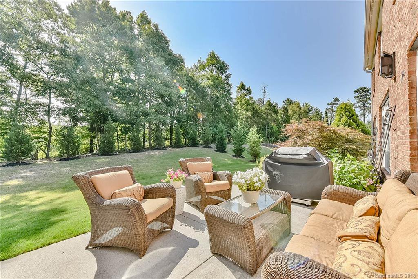610 Swancroft Lane Unit #34, Matthews, NC 28105
- $556,000
- 5
- BD
- 4
- BA
- 3,909
- SqFt
Listing courtesy of Carolina Home Buyers Realty
Sold listing courtesy of Keller Williams Ballantyne Area
- Sold Price
- $556,000
- List Price
- $569,000
- MLS#
- 3405268
- Status
- CLOSED
- Days on Market
- 39
- Property Type
- Residential
- Architectural Style
- Transitional
- Stories
- 2 Story
- Year Built
- 2005
- Closing Date
- Jul 30, 2018
- Bedrooms
- 5
- Bathrooms
- 4
- Full Baths
- 4
- Lot Size
- 12,066
- Lot Size Area
- 0.277
- Living Area
- 3,909
- Sq Ft Total
- 3909
- County
- Mecklenburg
- Subdivision
- Elizabeth Place
Property Description
Gorgeous home on cul-de-sac lot within walking distance to Elizabeth Lane Elementary! 5 bedroom executive home with open layout and hardwood flooring throughout. Kitchen has center island with breakfast bar and all stainless steel appliances. Two-story entry with grand staircase, large dining room and guest suite on main level. Fresh paint, neutral decor. Spacious Master suite, with extra-large master closet on 2nd level. 3 additional bedrooms all with large closets and access to a bathroom. Office/bonus area on second floor as well. Covered front porch and quaint patio area off breakfast/family room. Nice landscaping with private backyard. 3-Car Garage!! Great for extra storage, bikes, teen driver. Great location, convenient to restaurants and shopping at the Arboretum and downtown Matthews.
Additional Information
- Hoa Fee
- $175
- Hoa Fee Paid
- Semi-Annually
- Community Features
- Sidewalks, Street Lights
- Fireplace
- Yes
- Interior Features
- Attic Stairs Pulldown, Breakfast Bar, Built Ins, Cable Available, Garden Tub, Kitchen Island, Open Floorplan, Pantry, Tray Ceiling, Walk In Closet(s)
- Floor Coverings
- Hardwood, Tile, Wood
- Equipment
- Cable Prewire, Ceiling Fan(s), Electric Cooktop, Dishwasher, Disposal, Double Oven, Electric Dryer Hookup, Plumbed For Ice Maker, Microwave, Natural Gas, Self Cleaning Oven, Wall Oven
- Foundation
- Slab
- Laundry Location
- Main Level, Laundry Room
- Heating
- Central, Natural Gas
- Water Heater
- Natural Gas
- Water
- Public
- Sewer
- Public Sewer
- Exterior Construction
- Vinyl Siding, Wood Siding
- Parking
- Attached Garage, Garage - 3 Car, Garage Door Opener, Keypad Entry
- Driveway
- Concrete
- Lot Description
- Cul-De-Sac
- Elementary School
- Elizabeth Lane
- Middle School
- South Charlotte
- High School
- Providence
- Construction Status
- Complete
- Builder Name
- Pulte
- Total Property HLA
- 3909
Mortgage Calculator
 “ Based on information submitted to the MLS GRID as of . All data is obtained from various sources and may not have been verified by broker or MLS GRID. Supplied Open House Information is subject to change without notice. All information should be independently reviewed and verified for accuracy. Some IDX listings have been excluded from this website. Properties may or may not be listed by the office/agent presenting the information © 2024 Canopy MLS as distributed by MLS GRID”
“ Based on information submitted to the MLS GRID as of . All data is obtained from various sources and may not have been verified by broker or MLS GRID. Supplied Open House Information is subject to change without notice. All information should be independently reviewed and verified for accuracy. Some IDX listings have been excluded from this website. Properties may or may not be listed by the office/agent presenting the information © 2024 Canopy MLS as distributed by MLS GRID”

Last Updated:
