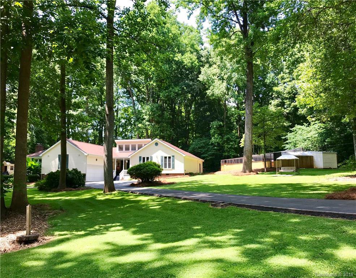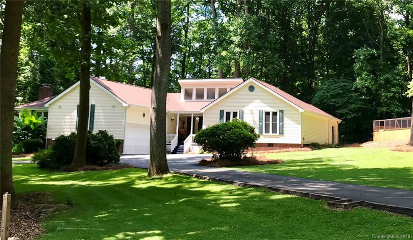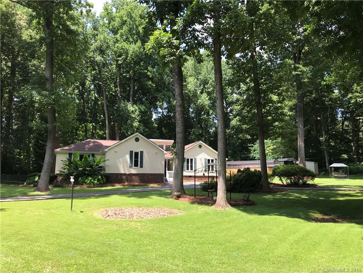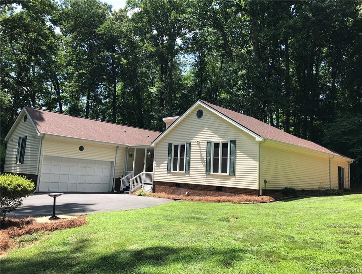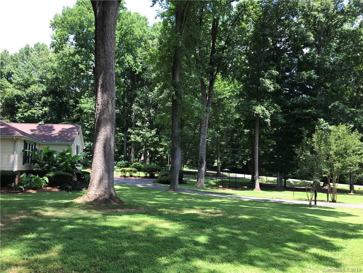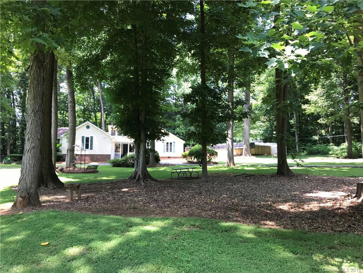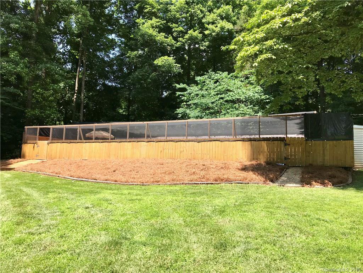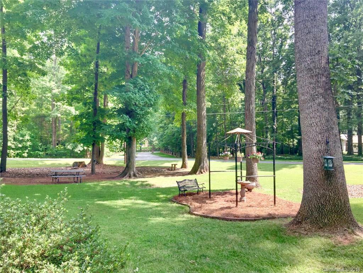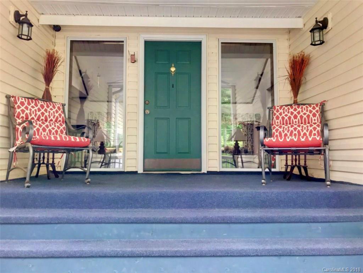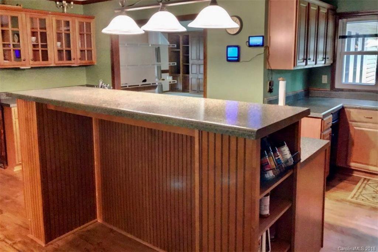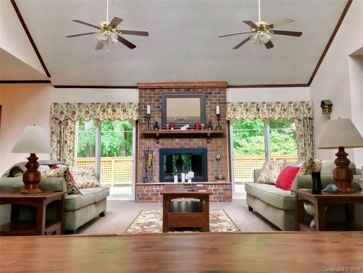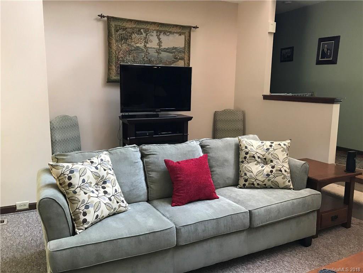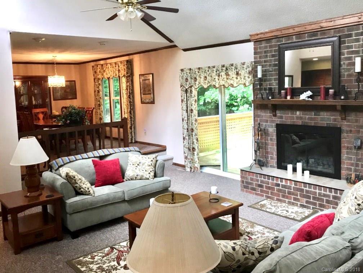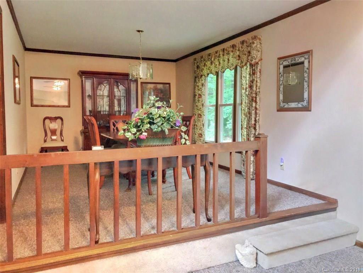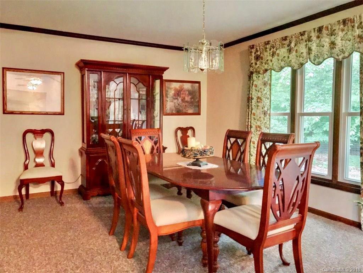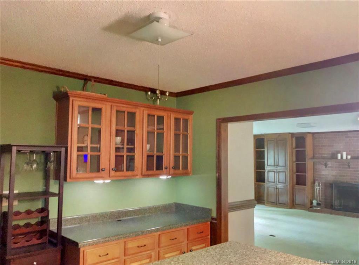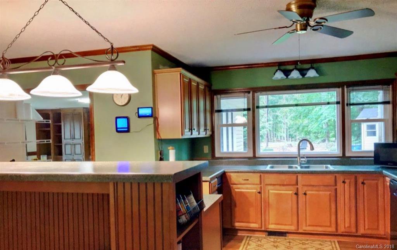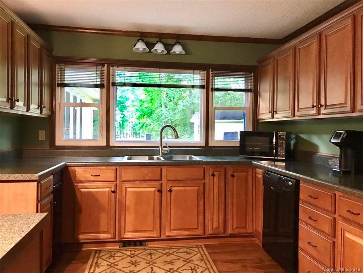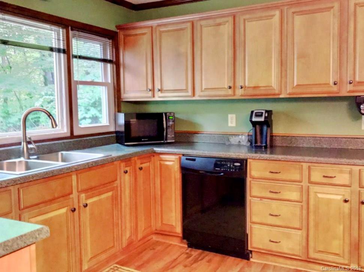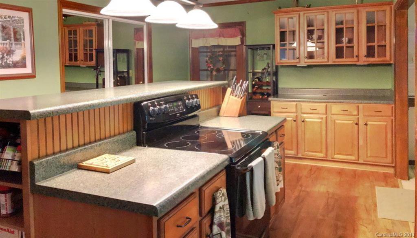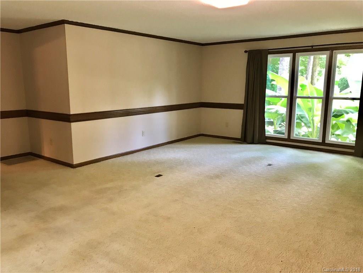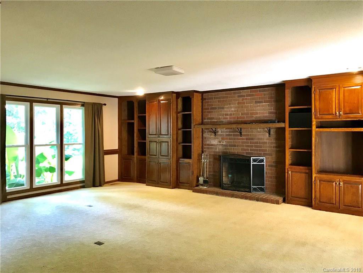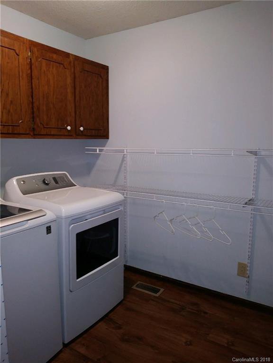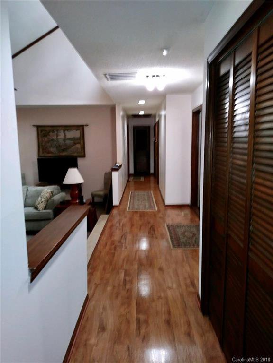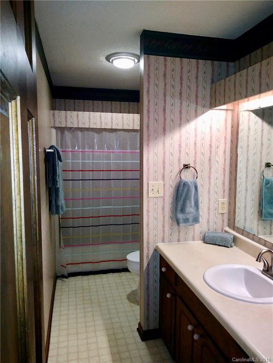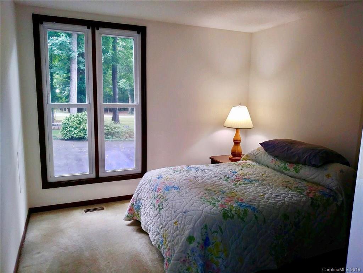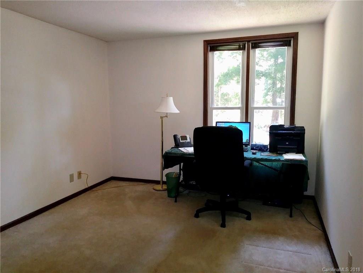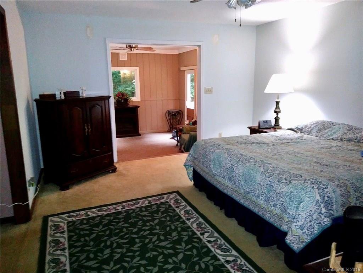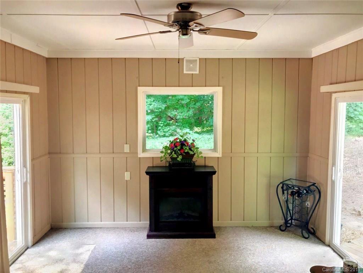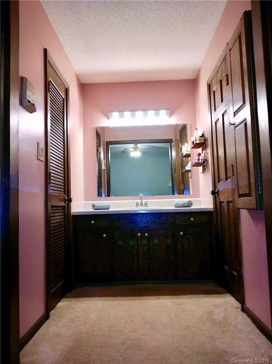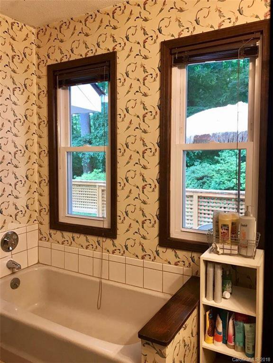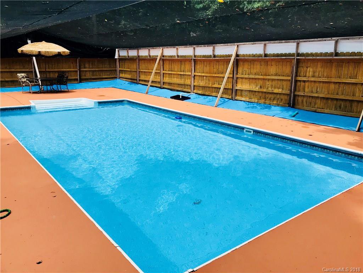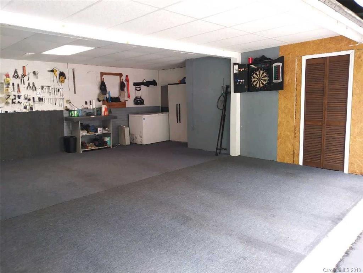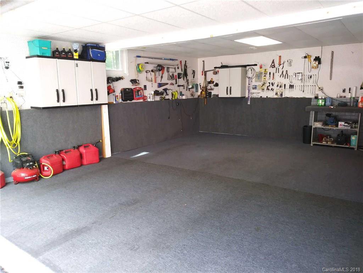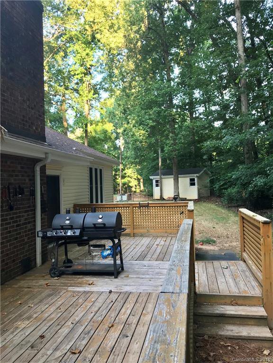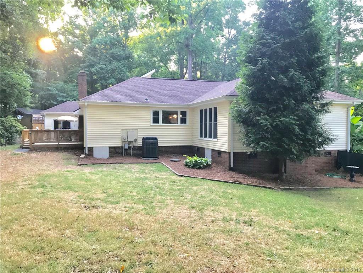8264 Addison Drive, Harrisburg, NC 28075
- $334,000
- 3
- BD
- 3
- BA
- 2,736
- SqFt
Listing courtesy of Traci Tyson & Associates Real Estate LLC
Sold listing courtesy of Craven & Company, Realtors
- Sold Price
- $334,000
- List Price
- $334,000
- MLS#
- 3404393
- Status
- CLOSED
- Days on Market
- 85
- Property Type
- Residential
- Stories
- 1 Story
- Year Built
- 1979
- Closing Date
- Sep 13, 2018
- Bedrooms
- 3
- Bathrooms
- 3
- Full Baths
- 2
- Half Baths
- 1
- Lot Size
- 87,120
- Lot Size Area
- 2
- Living Area
- 2,736
- Sq Ft Total
- 2736
- County
- Cabarrus
- Subdivision
- Cedar Hills
Property Description
Ranch Style Home Located on Private,Corner Lot. Approx. 2ac. 3 Bedrooms, 2 1/2 Baths, Large Family Room w/ Built-In Book Cases and Desk w/Wood Burning Fireplace (Optional Bonus Room) Sunken Great Room w/Wood Burning Fireplace and Vaulted Ceiling. Master Bedroom with 12x14 Sitting Area. 2-Security Camera Monitors w/Expandable capacity up to 4 cameras. Harrisburg County Taxes only. Roof, Windows, Hot Water Heater, Water Softer and Whole House Filter Unit ALL Replaced in 2013. Heat Pump and Air Handler Replaced in 2011.Well Pump replaced in 2010. 8 x 16 Storage Building uniform w/the home. Rear Deck 33 x 12 w/ Entry from Great Room and Master Bedroom. 16x 32 In-Ground Pool w/Custom overheard cover to eliminate foliage and debris from entering pool. Pool Liner Replaced in 2015. Septic System serviced 1/2018. Partially Fenced back yard. Circle/Horseshoe Drive w/Entrance to both Corner streets. NO HOA. Home has 4 Transferrable Warranties.
Additional Information
- Fireplace
- Yes
- Interior Features
- Attic Stairs Pulldown, Kitchen Island, Vaulted Ceiling, Walk In Closet(s)
- Floor Coverings
- Carpet, Laminate, Tile
- Equipment
- Ceiling Fan(s), Electric Cooktop, Dishwasher, Dryer, Electric Dryer Hookup, Freezer, Plumbed For Ice Maker, Microwave, Refrigerator, Trash Compactor, Washer
- Foundation
- Crawl Space
- Laundry Location
- Main Level, Laundry Room
- Heating
- Central, Heat Pump
- Water Heater
- Electric
- Water
- Well
- Sewer
- Septic Tank
- Exterior Features
- Deck, Fence, In Ground Pool
- Exterior Construction
- Vinyl Siding
- Parking
- Driveway, Garage - 2 Car
- Driveway
- Asphalt, Circular
- Lot Description
- Corner Lot, Wooded
- Elementary School
- Patriots
- Middle School
- Hickory Ridge
- High School
- Hickory Ridge
- Total Property HLA
- 2736
Mortgage Calculator
 “ Based on information submitted to the MLS GRID as of . All data is obtained from various sources and may not have been verified by broker or MLS GRID. Supplied Open House Information is subject to change without notice. All information should be independently reviewed and verified for accuracy. Some IDX listings have been excluded from this website. Properties may or may not be listed by the office/agent presenting the information © 2024 Canopy MLS as distributed by MLS GRID”
“ Based on information submitted to the MLS GRID as of . All data is obtained from various sources and may not have been verified by broker or MLS GRID. Supplied Open House Information is subject to change without notice. All information should be independently reviewed and verified for accuracy. Some IDX listings have been excluded from this website. Properties may or may not be listed by the office/agent presenting the information © 2024 Canopy MLS as distributed by MLS GRID”

Last Updated:
