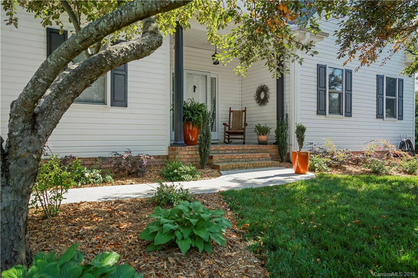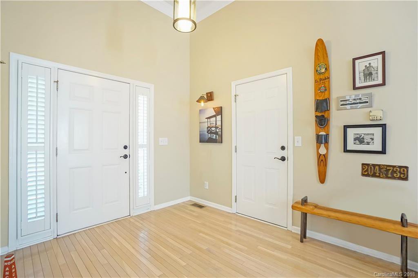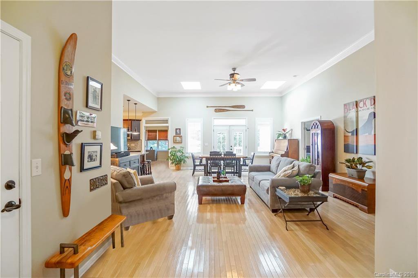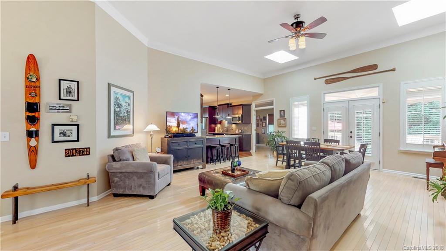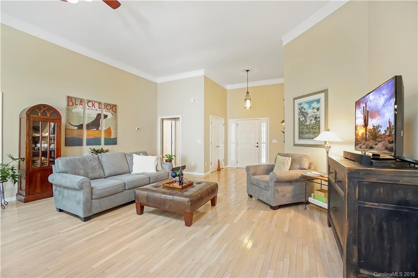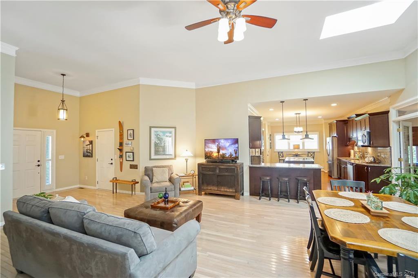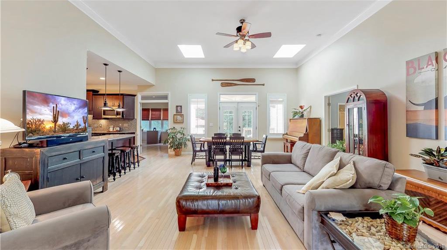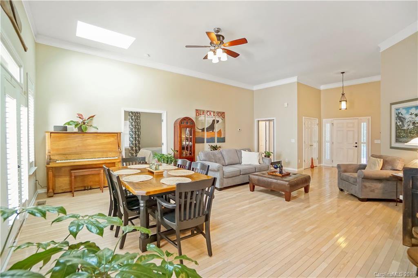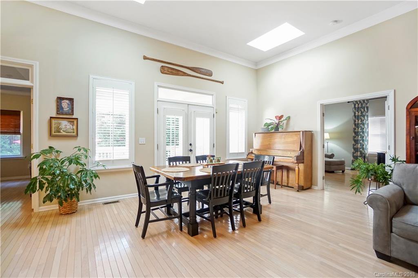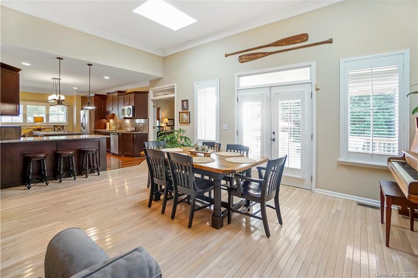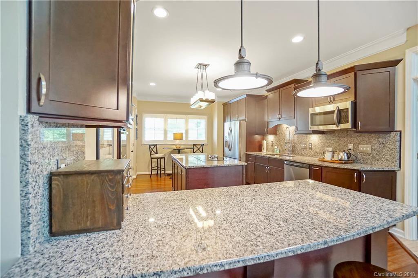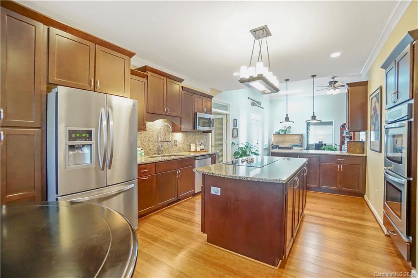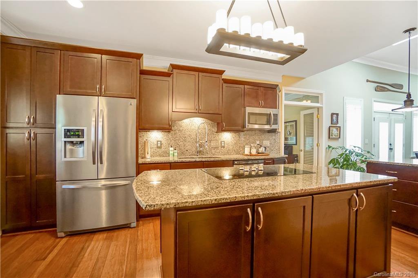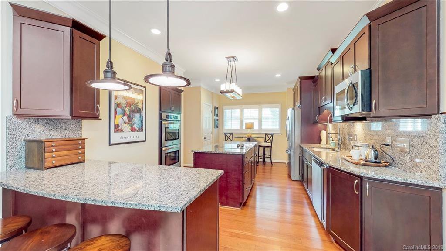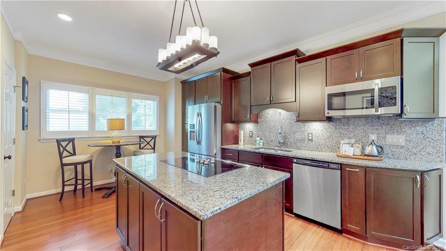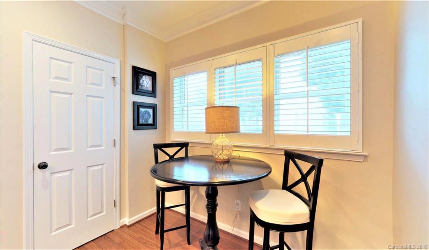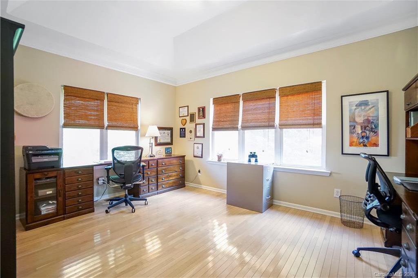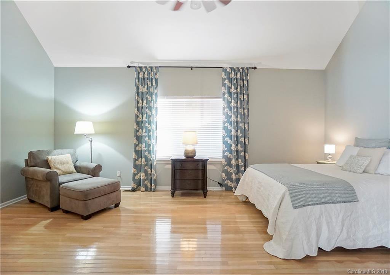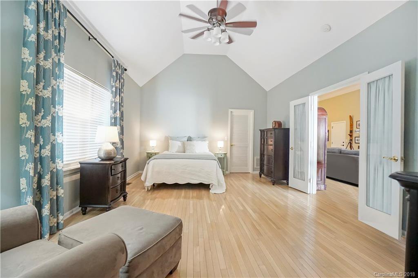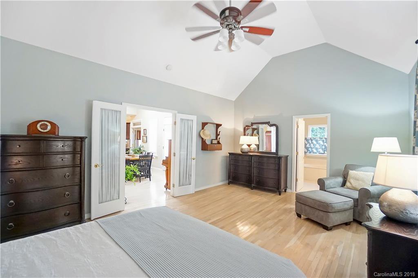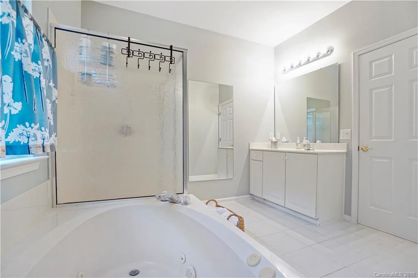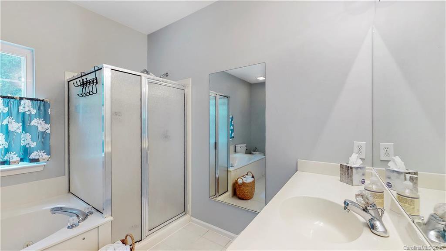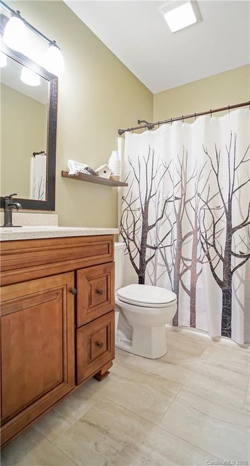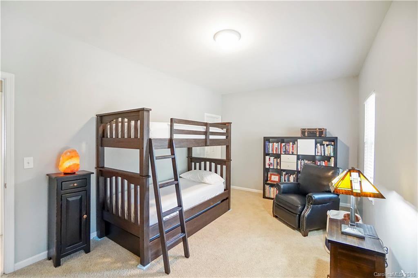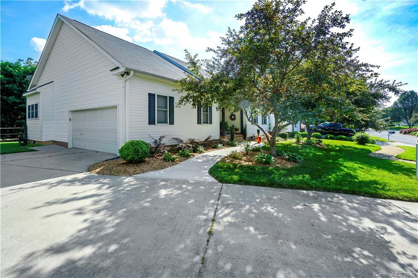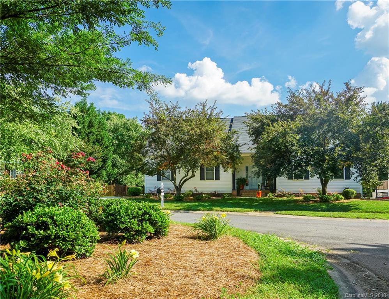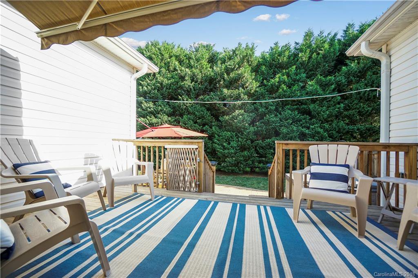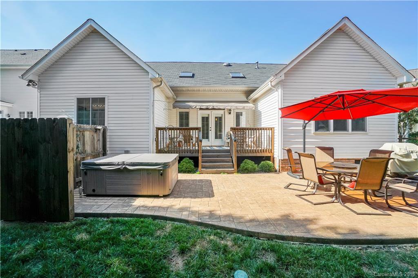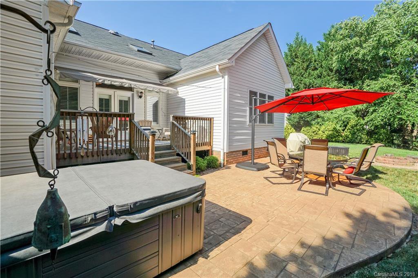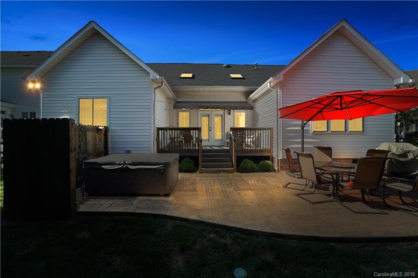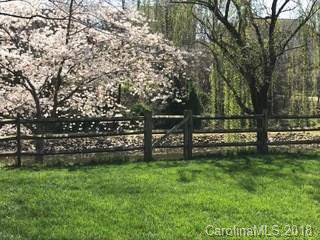20321 Queensdale Drive, Cornelius, NC 28031
- $320,000
- 2
- BD
- 2
- BA
- 1,868
- SqFt
Listing courtesy of Keller Williams Lake Norman
Sold listing courtesy of Allen Tate Ballantyne
- Sold Price
- $320,000
- List Price
- $299,900
- MLS#
- 3404221
- Status
- CLOSED
- Days on Market
- 51
- Property Type
- Residential
- Architectural Style
- Ranch, Transitional
- Stories
- 1 Story
- Year Built
- 2000
- Closing Date
- Aug 08, 2018
- Bedrooms
- 2
- Bathrooms
- 2
- Full Baths
- 2
- Lot Size
- 10,454
- Lot Size Area
- 0.24
- Living Area
- 1,868
- Sq Ft Total
- 1868
- County
- Mecklenburg
- Subdivision
- Jetton Cove
Property Description
Gorgeous one-level home in Jetton Cove, Cornelius, perfect for quiet solitude & relaxation or entertaining. 2 bedrooms, 2 full baths & flex room, it is filled w/light from large windows & skylights. The open concept features a kitchen w/room for multiple cooks, granite counters, ample cabinets, 2 pantries, double ovens, a breakfast area in add. to the breakfast bar. The generously sized master has room for a seating area. The en suite, w/separate tub & shower, includes a convenient laundry closet w/loads of shelves. Step into the backyard & be surprised by the privacy. In the fenced yard there is deck, patio, fire pit & hot tub opening to a lovely pond & fountain in the common area. Steps away, connect to the paved pathway that winds through the beautiful woods in Jetton Cove for short walks to the community pool, grocery store, restaurants & more. A slightly more vigorous walk (1.5 miles) brings you to the sandy shores of Lake Norman at Jetton Park. This home should not be missed.
Additional Information
- Hoa Fee
- $750
- Hoa Fee Paid
- Annually
- Community Features
- Playground, Outdoor Pool, Walking Trails
- Interior Features
- Attic Stairs Pulldown, Breakfast Bar, Cable Available, Garden Tub, Kitchen Island, Open Floorplan, Skylight(s)
- Floor Coverings
- Hardwood, Tile
- Equipment
- Cable Prewire, Electric Cooktop, Dishwasher, Double Oven, Electric Dryer Hookup, Plumbed For Ice Maker, Microwave
- Foundation
- Crawl Space
- Laundry Location
- Main Level
- Heating
- Central
- Water Heater
- Gas
- Water
- Public
- Sewer
- Public Sewer
- Exterior Features
- Deck, Fence, Hot Tub, Fire Pit
- Exterior Construction
- Vinyl Siding
- Roof
- Shingle
- Parking
- Attached Garage, Driveway, Garage - 2 Car, Garage Door Opener, Side Load Garage
- Driveway
- Concrete
- Lot Description
- Cul-De-Sac
- Elementary School
- Cornelius
- Middle School
- Unspecified
- High School
- William Amos Hough
- Total Property HLA
- 1868
Mortgage Calculator
 “ Based on information submitted to the MLS GRID as of . All data is obtained from various sources and may not have been verified by broker or MLS GRID. Supplied Open House Information is subject to change without notice. All information should be independently reviewed and verified for accuracy. Some IDX listings have been excluded from this website. Properties may or may not be listed by the office/agent presenting the information © 2024 Canopy MLS as distributed by MLS GRID”
“ Based on information submitted to the MLS GRID as of . All data is obtained from various sources and may not have been verified by broker or MLS GRID. Supplied Open House Information is subject to change without notice. All information should be independently reviewed and verified for accuracy. Some IDX listings have been excluded from this website. Properties may or may not be listed by the office/agent presenting the information © 2024 Canopy MLS as distributed by MLS GRID”

Last Updated:
