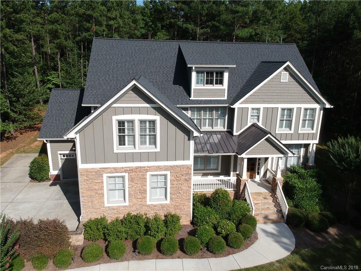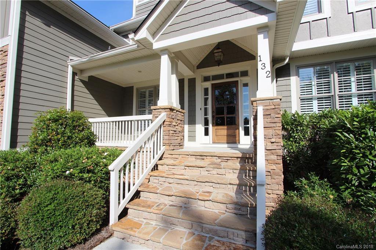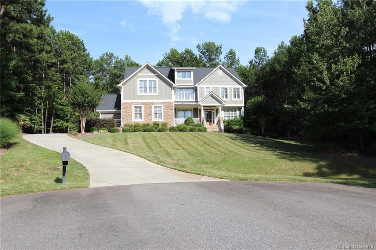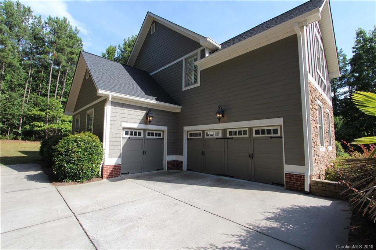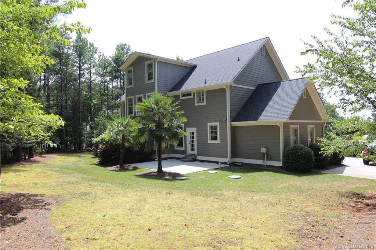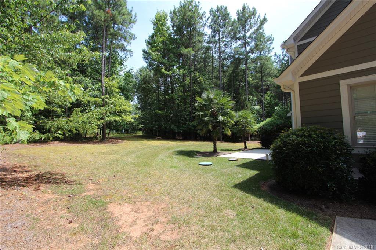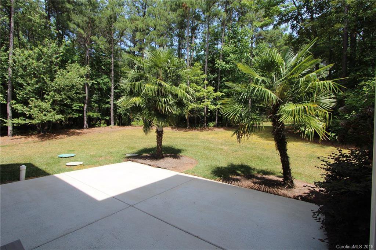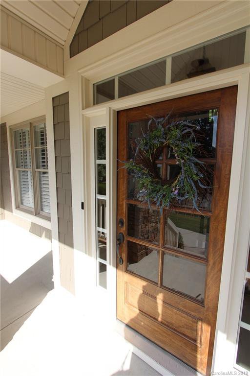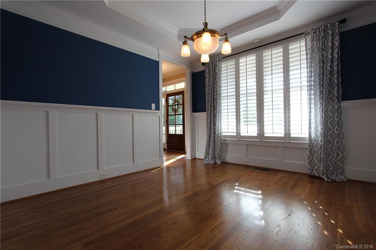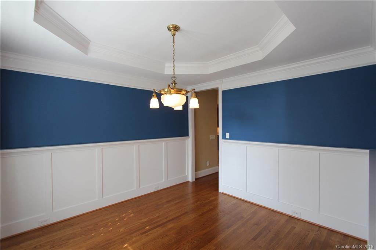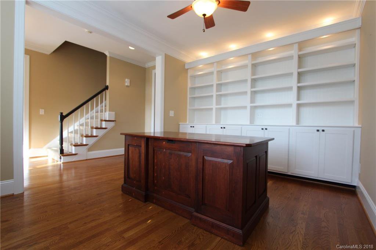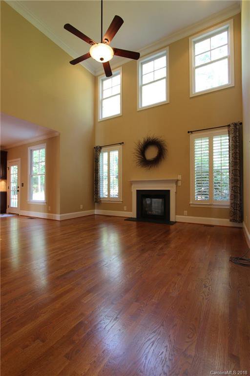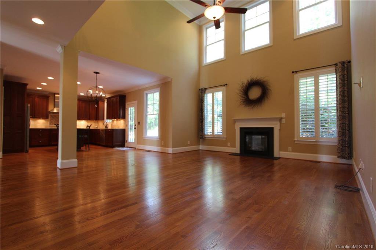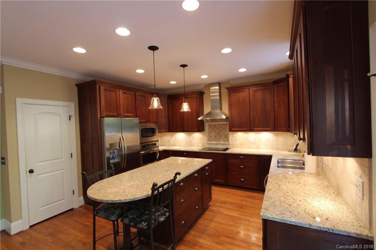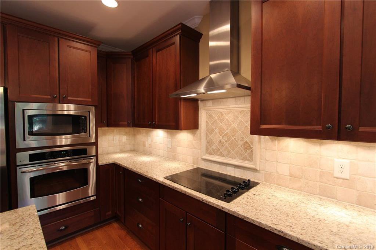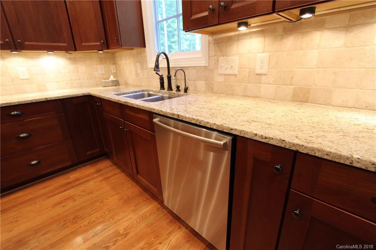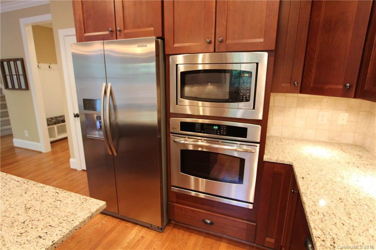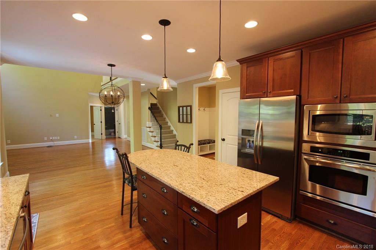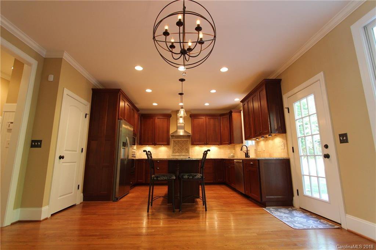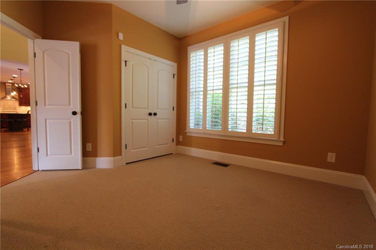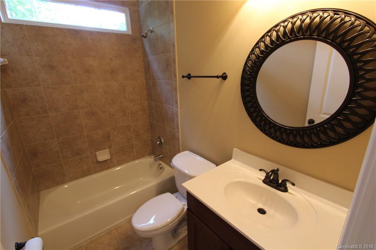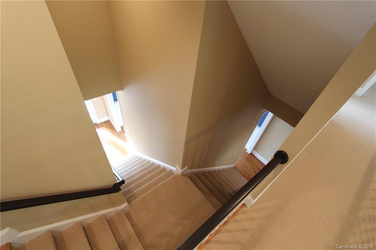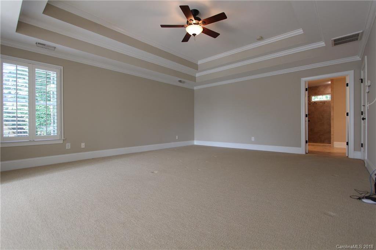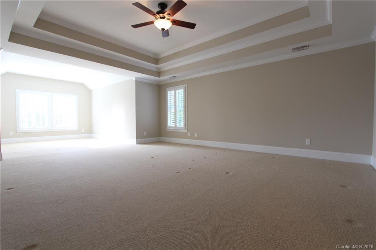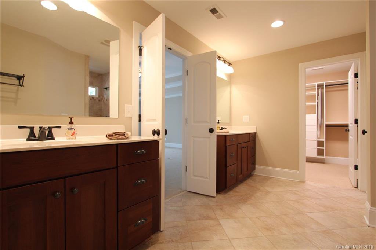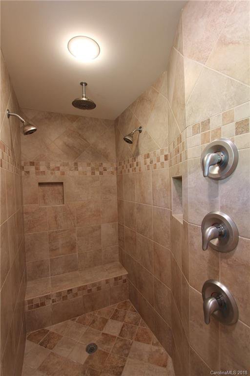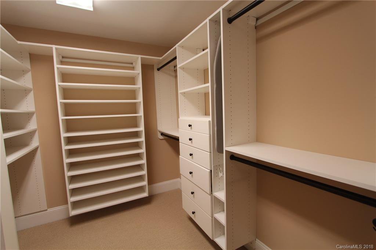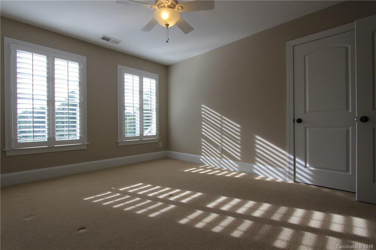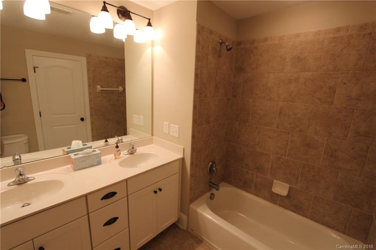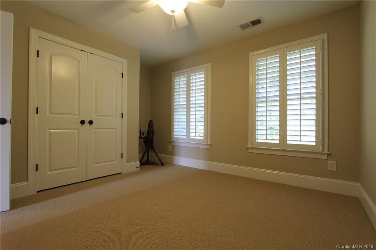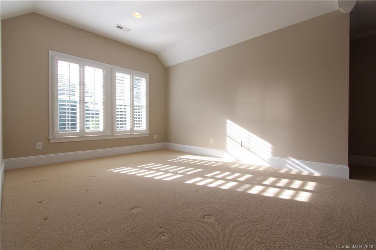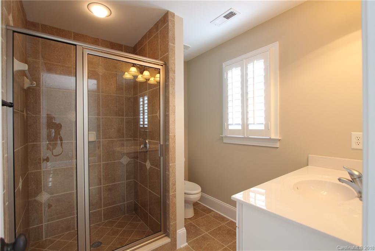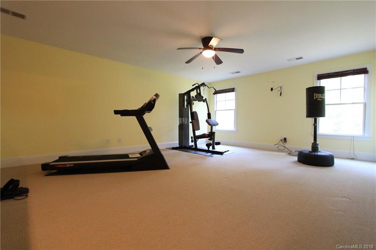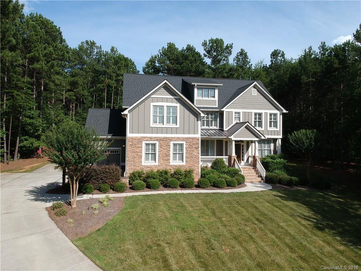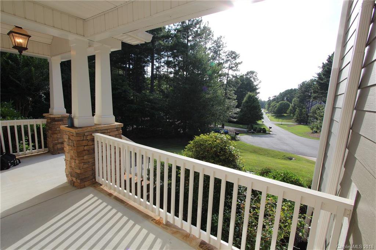132 Grove Creek Lane, Mooresville, NC 28117
- $490,000
- 5
- BD
- 4
- BA
- 3,600
- SqFt
Listing courtesy of RE/MAX Executive
Sold listing courtesy of RE/MAX Executive
- Sold Price
- $490,000
- List Price
- $525,000
- MLS#
- 3403826
- Status
- CLOSED
- Days on Market
- 76
- Property Type
- Residential
- Architectural Style
- Traditional
- Stories
- 2 Story
- Year Built
- 2007
- Closing Date
- Sep 05, 2018
- Bedrooms
- 5
- Bathrooms
- 4
- Full Baths
- 4
- Lot Size
- 71,002
- Lot Size Area
- 1.63
- Living Area
- 3,600
- Sq Ft Total
- 3600
- County
- Iredell
- Subdivision
- The Farms
Property Description
**Seller will pay $10,000 towards the buyer's closing costs! ** Welcome to this beautiful, meticulous property located in The Farms. This home sits on a large 1.63 acre lot located on a quiet cul-de-sac with room for a private pool and a detached garage if desired. The floorplan features 5 bedrooms, 4 full bathrooms, and a 3 car garage. The 5th bedroom is conveniently located on the main level and could easily be used as a 2nd office, a kids' playroom, a hobby room, or any flexible space to suit a buyer's needs. Throughout this home you will find high end finishes such as hardwood floors, tile, granite countertops, stainless appliances, a walk-in pantry, custom built shelving in the office, a 2 story great room, and even an epoxy garage floor. All of this plus access to the community pool and amenities to enjoy. After a busy day, do not forget to relax on the front porch and enjoy the gorgeous sunset views. Make an appointment to see this beautiful home in The Farms today!
Additional Information
- Hoa Fee
- $1,475
- Hoa Fee Paid
- Annually
- Community Features
- Clubhouse, Playground, Pool, Recreation Area, Street Lights, Tennis Court(s), Walking Trails
- Fireplace
- Yes
- Interior Features
- Attic Walk In, Breakfast Bar, Built Ins, Kitchen Island, Open Floorplan, Tray Ceiling, Walk In Closet(s), Walk In Pantry
- Floor Coverings
- Carpet, Tile, Wood
- Equipment
- Ceiling Fan(s), Electric Cooktop, Dishwasher, Disposal, Exhaust Fan, Microwave, Refrigerator, Wall Oven
- Foundation
- Crawl Space
- Laundry Location
- Main Level, Laundry Room
- Heating
- Central, Heat Pump, Multizone A/C, Zoned, Natural Gas
- Water Heater
- Electric
- Water
- Community Well
- Sewer
- Septic Tank
- Exterior Features
- In-Ground Irrigation
- Exterior Construction
- Fiber Cement, Stone Veneer
- Parking
- Garage - 3 Car, Side Load Garage
- Driveway
- Concrete
- Lot Description
- Cul-De-Sac
- Elementary School
- Woodland Heights
- Middle School
- Brawley Middle
- High School
- Lake Norman
- Construction Status
- Complete
- Builder Name
- John R Poore
- Total Property HLA
- 3600
Mortgage Calculator
 “ Based on information submitted to the MLS GRID as of . All data is obtained from various sources and may not have been verified by broker or MLS GRID. Supplied Open House Information is subject to change without notice. All information should be independently reviewed and verified for accuracy. Some IDX listings have been excluded from this website. Properties may or may not be listed by the office/agent presenting the information © 2024 Canopy MLS as distributed by MLS GRID”
“ Based on information submitted to the MLS GRID as of . All data is obtained from various sources and may not have been verified by broker or MLS GRID. Supplied Open House Information is subject to change without notice. All information should be independently reviewed and verified for accuracy. Some IDX listings have been excluded from this website. Properties may or may not be listed by the office/agent presenting the information © 2024 Canopy MLS as distributed by MLS GRID”

Last Updated:
