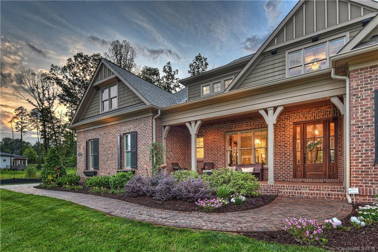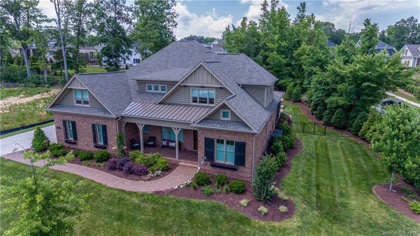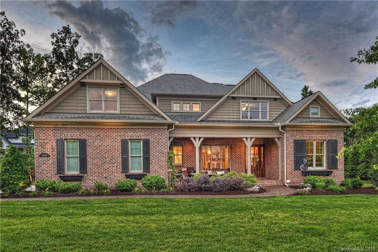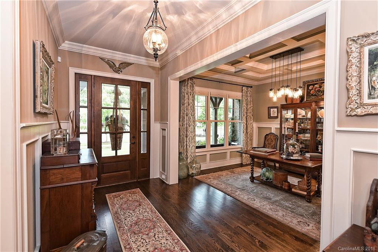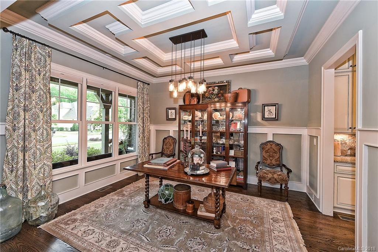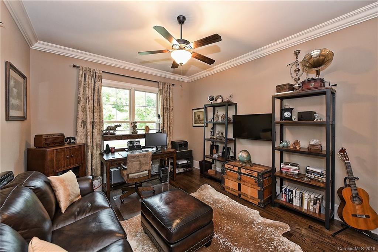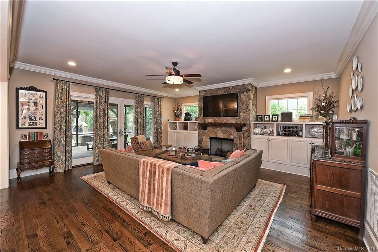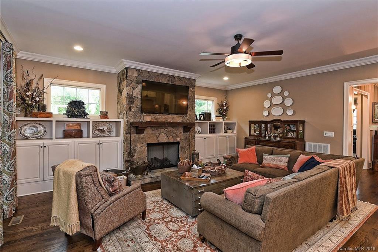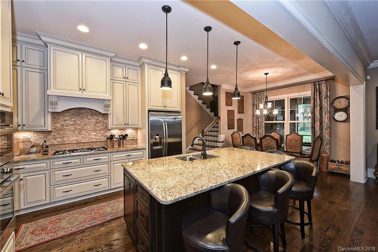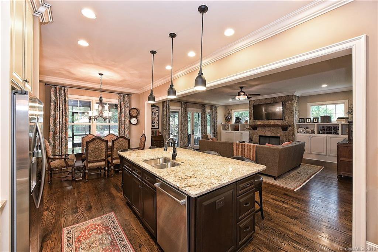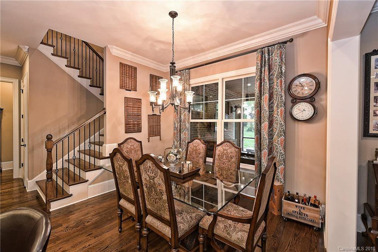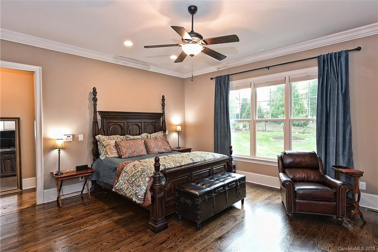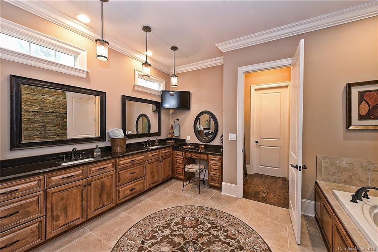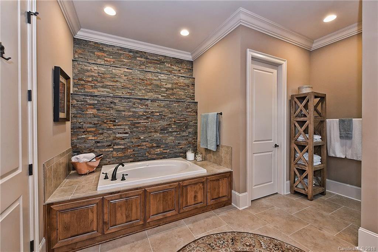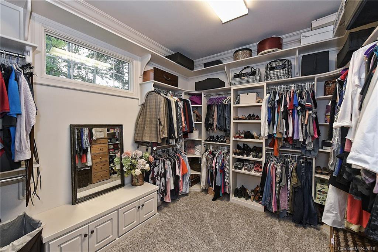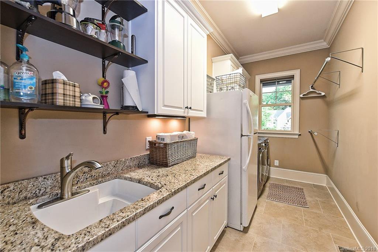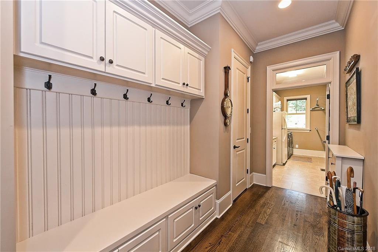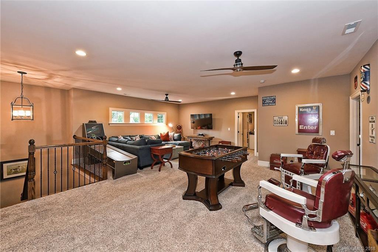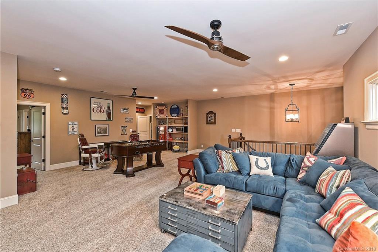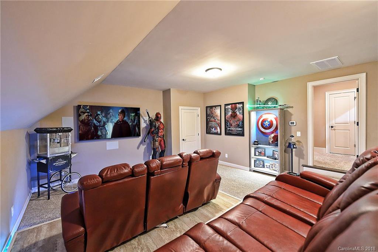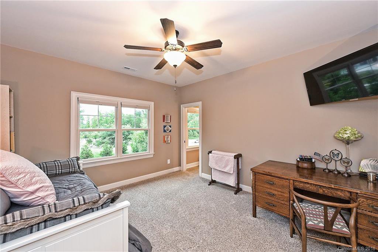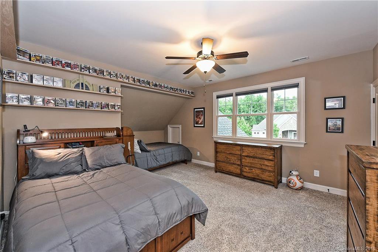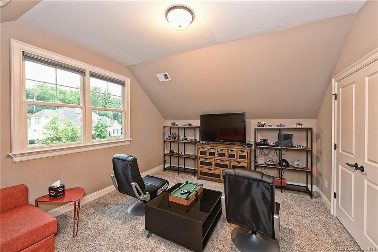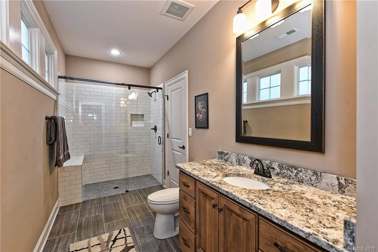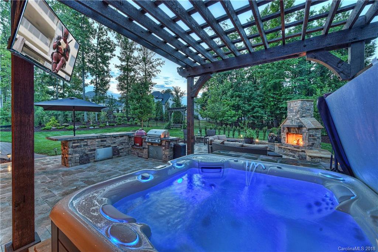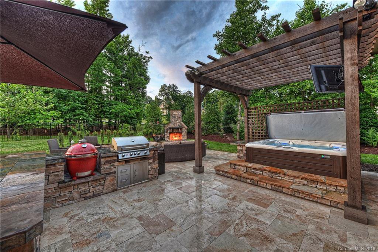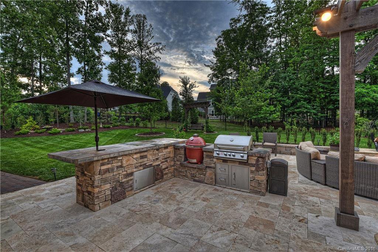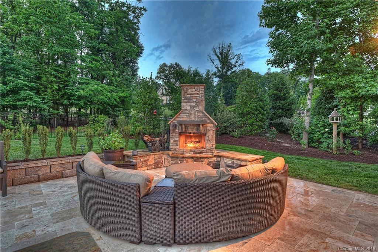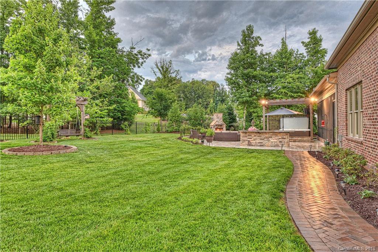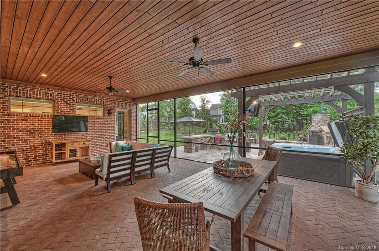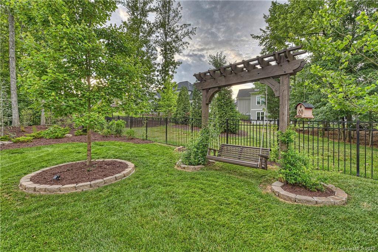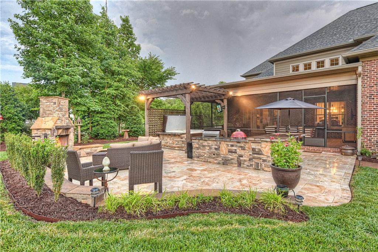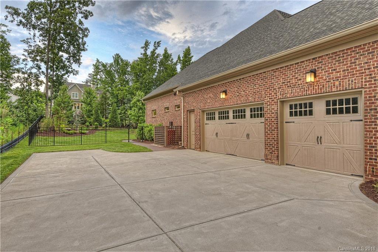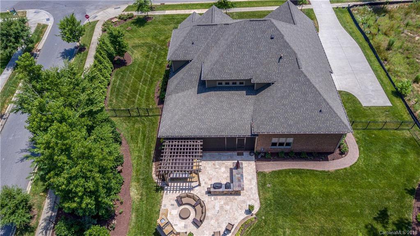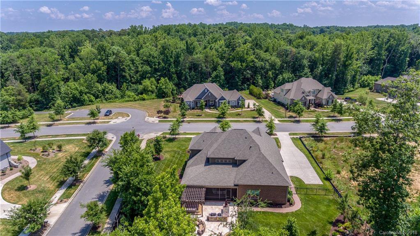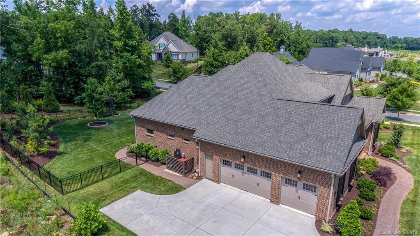18141 Shearer Road, Davidson, NC 28036
- $970,000
- 5
- BD
- 4
- BA
- 5,000
- SqFt
Listing courtesy of Premier Sotheby's International Realty
Sold listing courtesy of Southern Homes of the Carolinas
- Sold Price
- $970,000
- List Price
- $997,500
- MLS#
- 3402692
- Status
- CLOSED
- Days on Market
- 35
- Property Type
- Residential
- Architectural Style
- Transitional
- Year Built
- 2014
- Closing Date
- Jul 20, 2018
- Bedrooms
- 5
- Bathrooms
- 4
- Full Baths
- 4
- Lot Size
- 22,651
- Lot Size Area
- 0.52
- Living Area
- 5,000
- Sq Ft Total
- 5000
- County
- Mecklenburg
- Subdivision
- River Run
- Special Conditions
- None
Property Description
This extraordinary luxury home boasts five bedrooms and four full bathrooms beautifully finished with no detail overlooked. The living room flows seamlessly to an expansive outdoor living area with an oversize screened in patio, outdoor fireplace, kitchen and spa accented with travertine tile. The chef's kitchen features granite countertops, stainless steel appliances and gas cooktop. The breakfast bar overlooking the great room creates a perfect gathering space to entertain friends and family. An elegant master suite offers dual sinks, separate tub and walk-in shower with dual heads and steam. Guest suite on Main level offers privacy and a luxury full bath. Three additional guest suites are on the upper floor along with a large family room, game room area and a home Theatre room. Three car garage, large covered front porch. This is a very well laid out and thought out floor plan. The quality craftsmanship and top of the line finishes are evident throughout.
Additional Information
- Hoa Fee
- $750
- Hoa Fee Paid
- Annually
- Community Features
- Clubhouse, Fitness Center, Golf, Outdoor Pool, Playground, Pond, Recreation Area, Sidewalks, Tennis Court(s)
- Fireplace
- Yes
- Interior Features
- Attic Walk In, Cable Prewire, Hot Tub, Kitchen Island, Open Floorplan, Pantry, Walk-In Closet(s), Walk-In Pantry
- Floor Coverings
- Carpet, Tile, Wood
- Equipment
- Convection Oven, Dishwasher, Disposal, Exhaust Hood, Gas Cooktop, Gas Oven, Gas Range, Microwave, Plumbed For Ice Maker, Self Cleaning Oven, Tankless Water Heater
- Foundation
- Crawl Space
- Main Level Rooms
- Bathroom-Full
- Laundry Location
- Main Level
- Heating
- Forced Air, Natural Gas
- Water
- City
- Sewer
- Public Sewer
- Exterior Features
- Hot Tub, Gas Grill, In-Ground Irrigation, Outdoor Kitchen, Porte-cochere
- Exterior Construction
- Brick Full, Cedar Shake, Wood
- Roof
- Shingle
- Parking
- Attached Garage, Keypad Entry, Parking Space(s)
- Driveway
- Concrete, Paved
- Lot Description
- Corner Lot, Level, Private, Wooded
- Elementary School
- Unspecified
- Middle School
- Unspecified
- High School
- Unspecified
- Builder Name
- Tim Whelan
- Total Property HLA
- 5000
Mortgage Calculator
 “ Based on information submitted to the MLS GRID as of . All data is obtained from various sources and may not have been verified by broker or MLS GRID. Supplied Open House Information is subject to change without notice. All information should be independently reviewed and verified for accuracy. Some IDX listings have been excluded from this website. Properties may or may not be listed by the office/agent presenting the information © 2024 Canopy MLS as distributed by MLS GRID”
“ Based on information submitted to the MLS GRID as of . All data is obtained from various sources and may not have been verified by broker or MLS GRID. Supplied Open House Information is subject to change without notice. All information should be independently reviewed and verified for accuracy. Some IDX listings have been excluded from this website. Properties may or may not be listed by the office/agent presenting the information © 2024 Canopy MLS as distributed by MLS GRID”

Last Updated:
