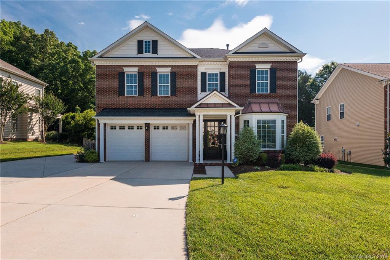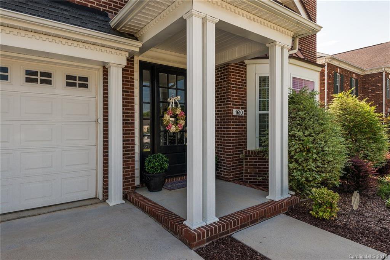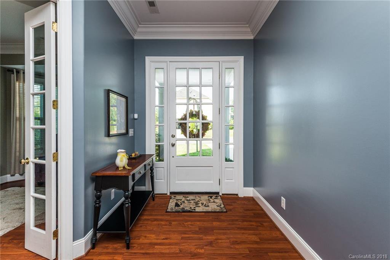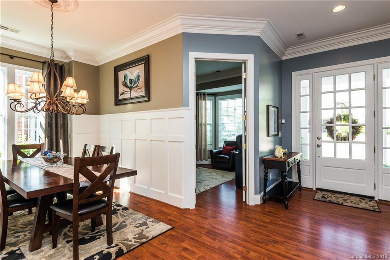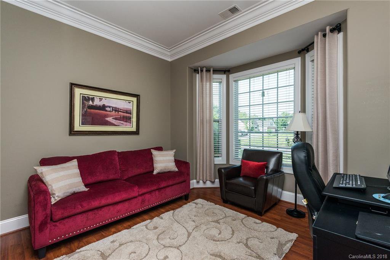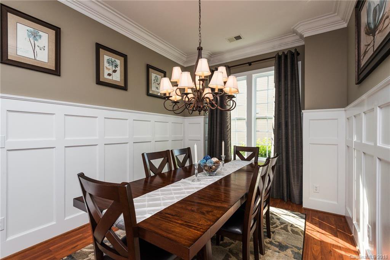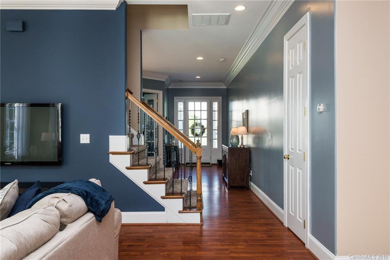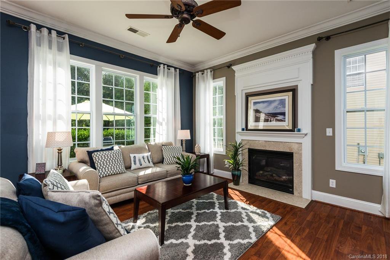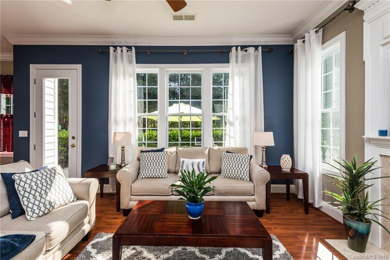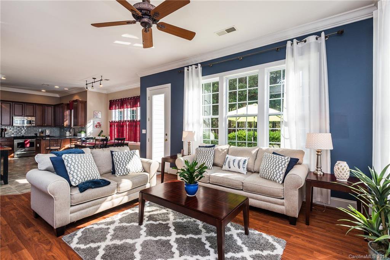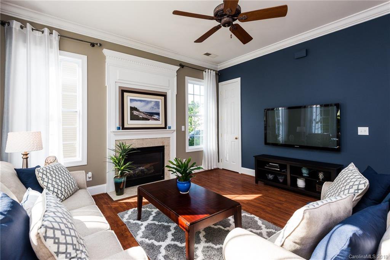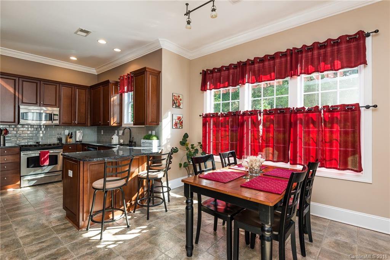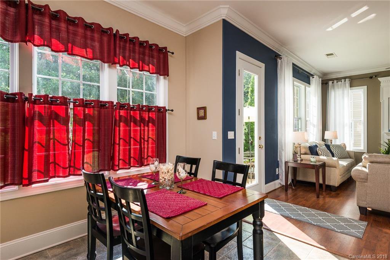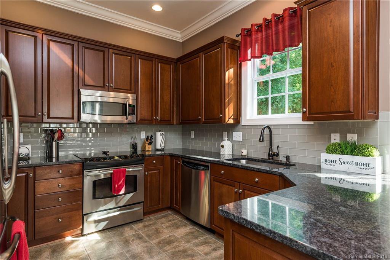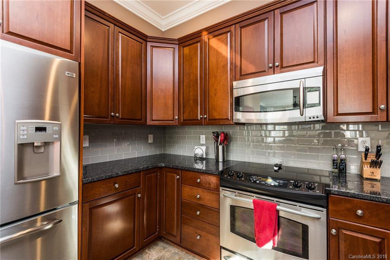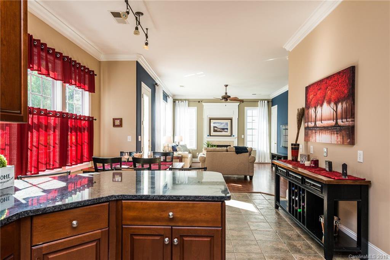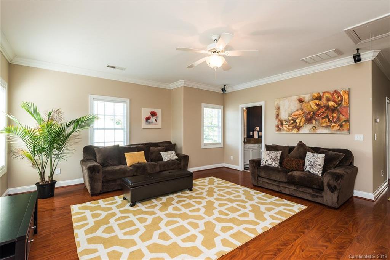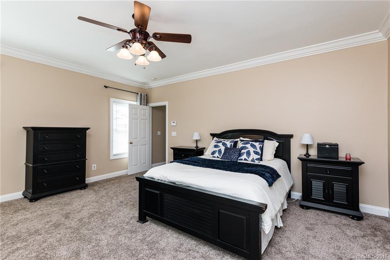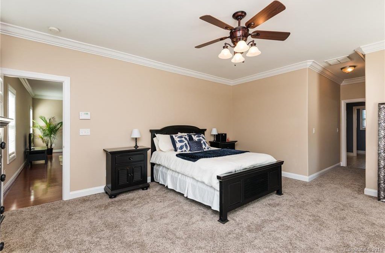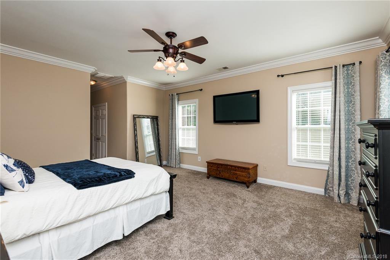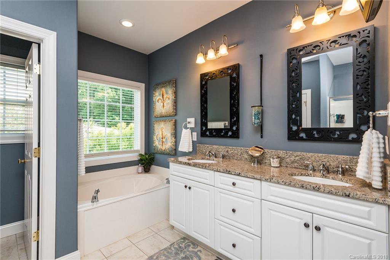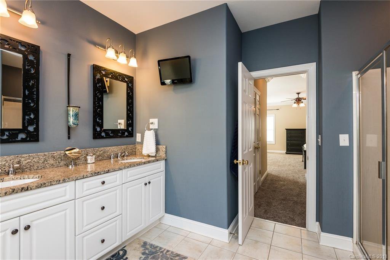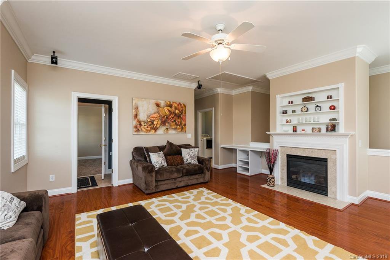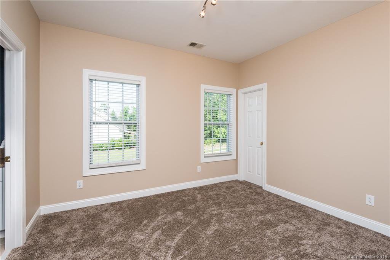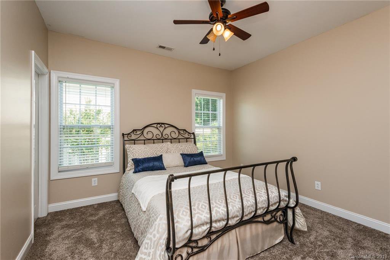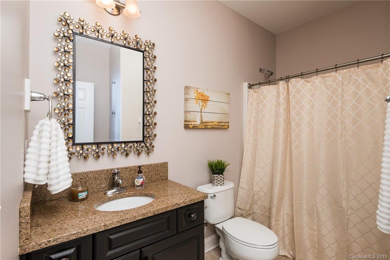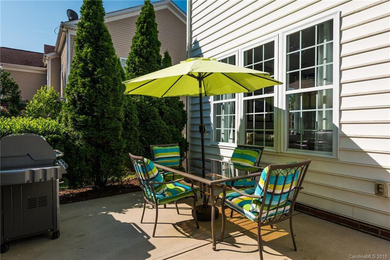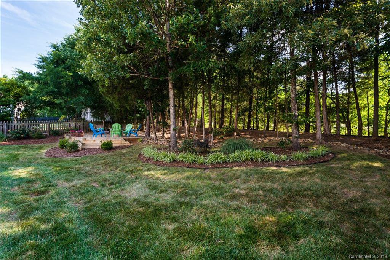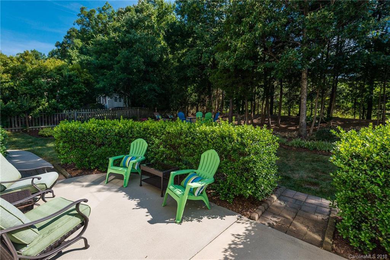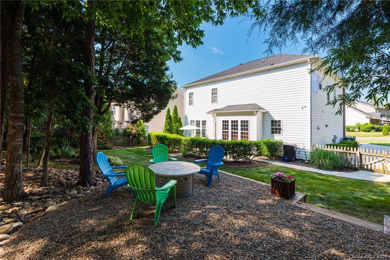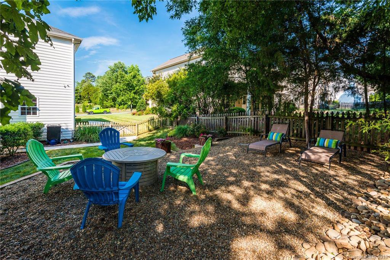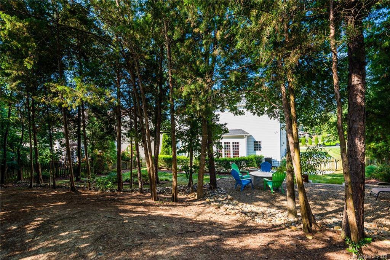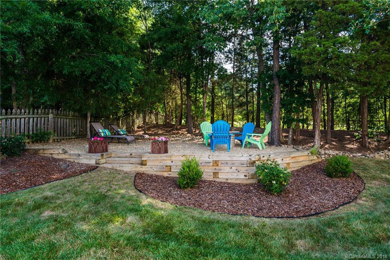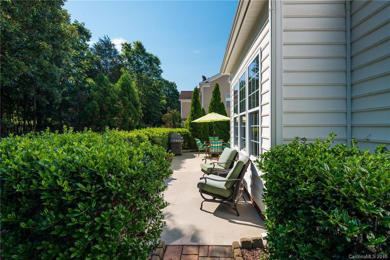1610 Abercorn Nw Street, Concord, NC 28027
- $295,000
- 3
- BD
- 4
- BA
- 2,743
- SqFt
Listing courtesy of Allen Tate Davidson
Sold listing courtesy of Southern Homes of the Carolinas
- Sold Price
- $295,000
- List Price
- $290,000
- MLS#
- 3401372
- Status
- CLOSED
- Days on Market
- 43
- Property Type
- Residential
- Architectural Style
- Transitional
- Stories
- 2 Story
- Year Built
- 2004
- Closing Date
- Jul 25, 2018
- Bedrooms
- 3
- Bathrooms
- 4
- Full Baths
- 3
- Half Baths
- 1
- Lot Size
- 10,890
- Lot Size Area
- 0.25
- Living Area
- 2,743
- Sq Ft Total
- 2743
- County
- Cabarrus
- Subdivision
- Moss Creek
- Dom
- Yes
Property Description
Immaculate Pottery Barn worthy home in sought after “The Reserve” section of Moss Creek! This immaculate 3 bedroom home sits on a private cul de sac with woods in the back for privacy, just down the block from the fabulous Moss Creek amenities. Main level has office/flex space with french doors, large Dining Room, Living Room with fireplace (wired for surround sound) kitchen with pantry, breakfast bar and dining area. Upstairs you have 3 bedrooms and 3 baths, including a spacious master suite with closet system, and a bonus/loft with a fireplace, built-ins and surround sound, new carpet and fresh paint! Now, let’s talk outdoor space!… You have a large fenced in private yard, extended patio and fire-pit sitting area. Security system. Front and backyard irrigation. Nothing needs to be done in this immaculate hime except to move in and enjoy the wonderful Moss Creek amenities!
Additional Information
- Hoa Fee
- $181
- Hoa Fee Paid
- Quarterly
- Community Features
- Clubhouse, Fitness Center, Playground, Outdoor Pool, Sidewalks, Street Lights, Tennis Court(s), Walking Trails
- Fireplace
- Yes
- Interior Features
- Breakfast Bar, Built Ins, Garden Tub, Pantry, Walk In Closet(s), Window Treatments
- Floor Coverings
- Carpet, Laminate, Hardwood, Tile
- Equipment
- Ceiling Fan(s), Dishwasher, Disposal, Electric Dryer Hookup, Microwave, Security System
- Foundation
- Slab
- Laundry Location
- Upper Level, Laundry Room
- Heating
- Central, Multizone A/C, Zoned
- Water Heater
- Gas
- Water
- Public
- Sewer
- Public Sewer
- Exterior Features
- Fence, Fence, Fire Pit
- Exterior Construction
- Vinyl Siding
- Parking
- Attached Garage, Garage - 2 Car
- Driveway
- Concrete
- Lot Description
- Cul-De-Sac, Level, Private
- Elementary School
- W.R. Odell
- Middle School
- HARRISRD
- High School
- Cox Mill
- Construction Status
- Complete
- Builder Name
- Evergreen
- Total Property HLA
- 2743
Mortgage Calculator
 “ Based on information submitted to the MLS GRID as of . All data is obtained from various sources and may not have been verified by broker or MLS GRID. Supplied Open House Information is subject to change without notice. All information should be independently reviewed and verified for accuracy. Some IDX listings have been excluded from this website. Properties may or may not be listed by the office/agent presenting the information © 2024 Canopy MLS as distributed by MLS GRID”
“ Based on information submitted to the MLS GRID as of . All data is obtained from various sources and may not have been verified by broker or MLS GRID. Supplied Open House Information is subject to change without notice. All information should be independently reviewed and verified for accuracy. Some IDX listings have been excluded from this website. Properties may or may not be listed by the office/agent presenting the information © 2024 Canopy MLS as distributed by MLS GRID”

Last Updated:
