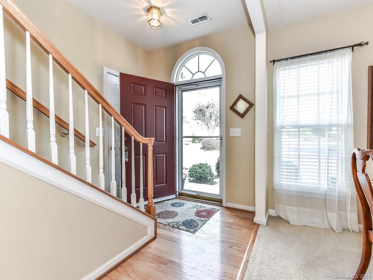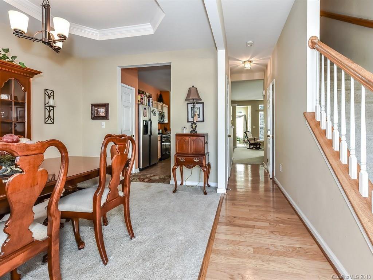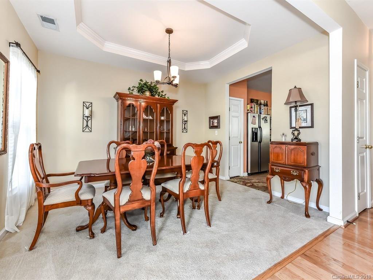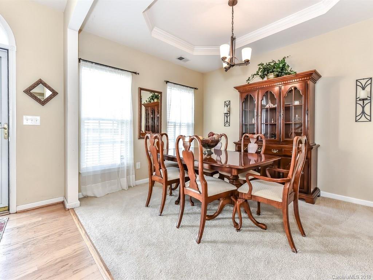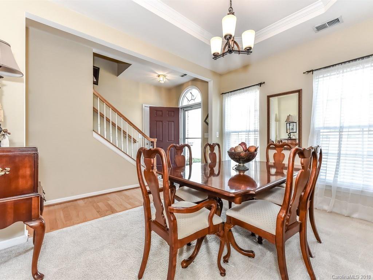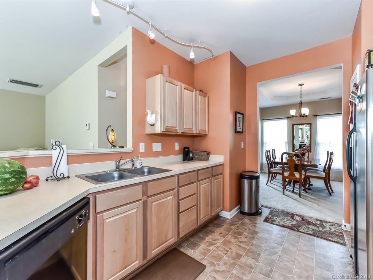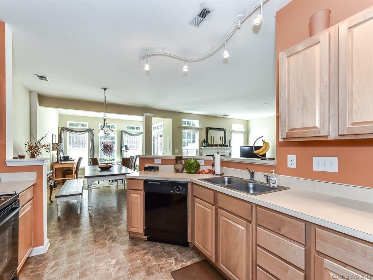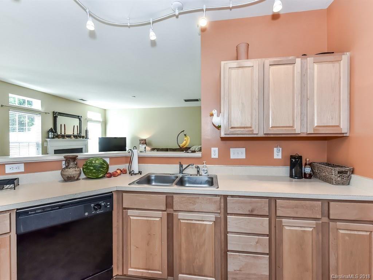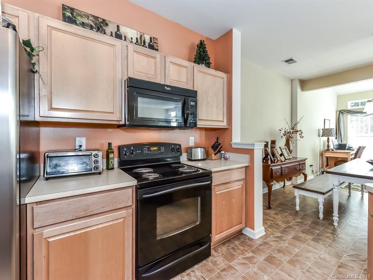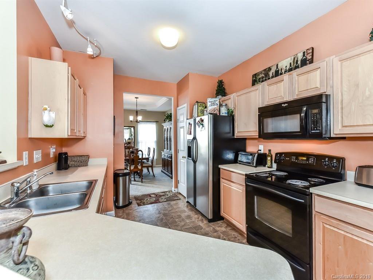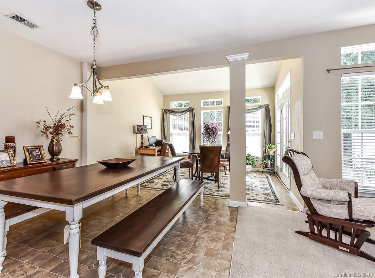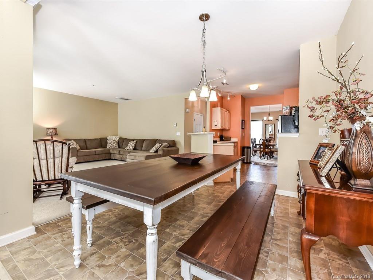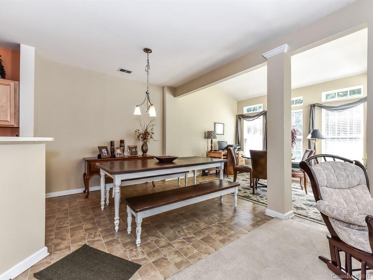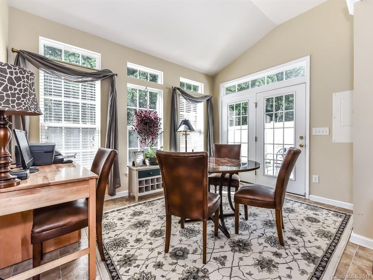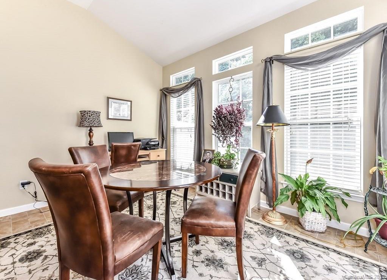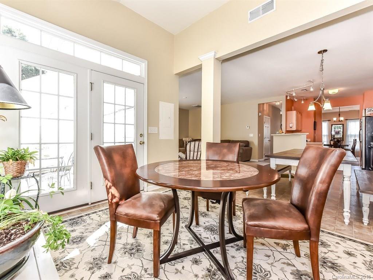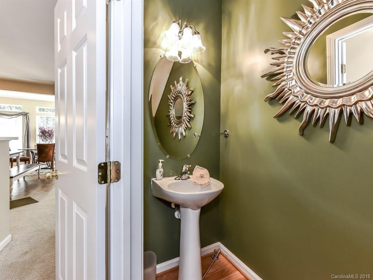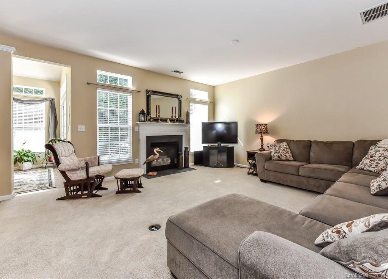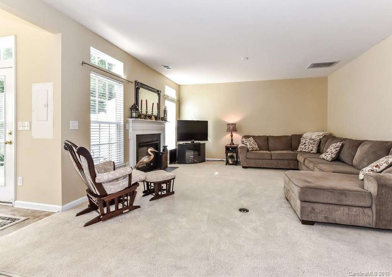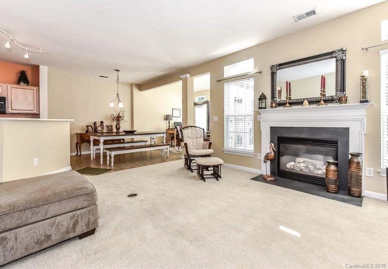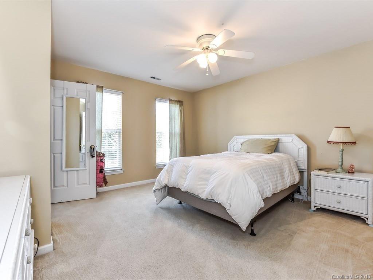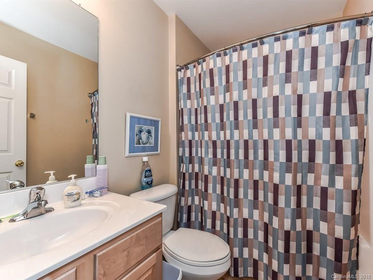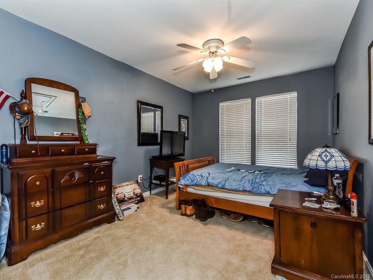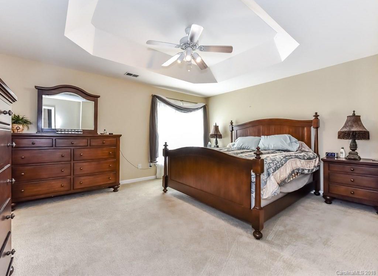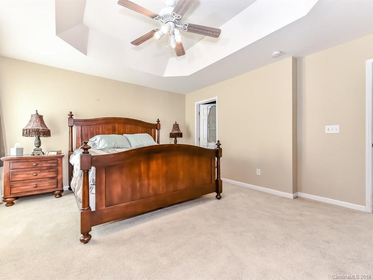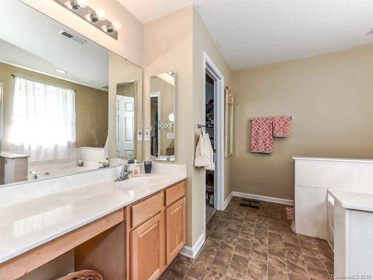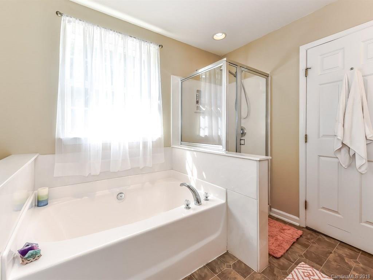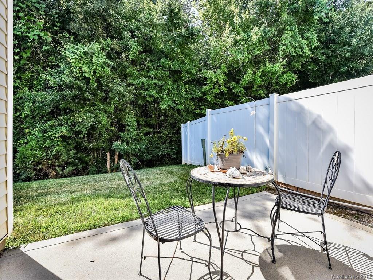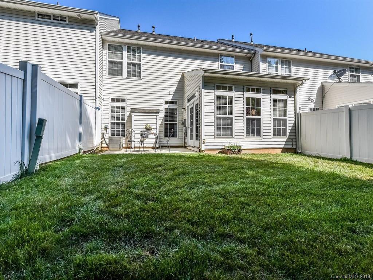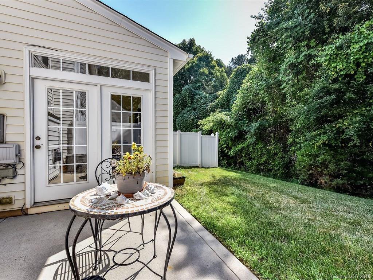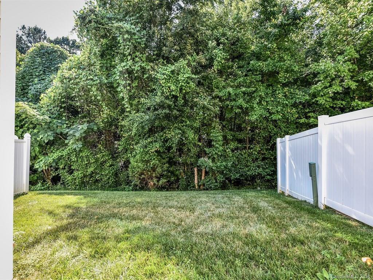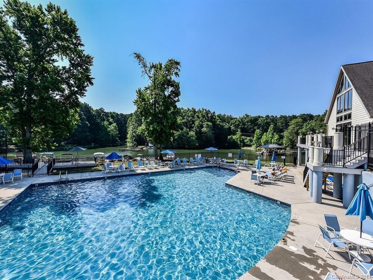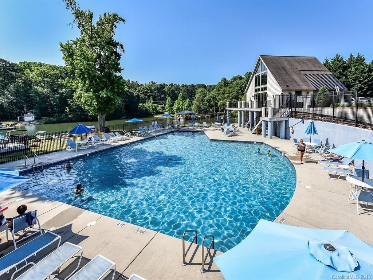7932 Mariners Pointe Circle Unit #18, Denver, NC 28037
- $208,000
- 3
- BD
- 3
- BA
- 1,954
- SqFt
Listing courtesy of Keller Williams Lake Norman
Sold listing courtesy of Helen Adams Realty
- Sold Price
- $208,000
- List Price
- $210,000
- MLS#
- 3401317
- Status
- CLOSED
- Days on Market
- 71
- Property Type
- Residential
- Architectural Style
- Transitional
- Stories
- 2 Story
- Year Built
- 2004
- Closing Date
- Aug 31, 2018
- Bedrooms
- 3
- Bathrooms
- 3
- Full Baths
- 2
- Half Baths
- 1
- Living Area
- 1,954
- Sq Ft Total
- 1954
- County
- Lincoln
- Subdivision
- Mariners Pointe at Smithstone
- Building Name
- Mariners Pointe at Smithstone
Property Description
GREAT OPPORTUNITY To Live in the Popular Lake Access Community of Smithstone! This lovely Town House is located on a private lot, complete with lush trees in a secluded backyard. One of the beautiful features of this spacious home is the Sunny Sunroom, located off the open concept cook's kitchen. Enjoy the great room complete w/gas fireplace. Upstairs you will find all bedrooms to be spacious. The Master suite is beautifully appointed w/a trey ceiling. Enjoy the master en suite bath w/separate tub and shower. Don't miss the 2 walk in closets! Another nice feature is the walk-in laundry room, located near the bedrooms. There is a 3rd floor attic for storage. Enjoy the lake access launch for kayak or paddle boarding near community pool. Water and Sewer, and lawn care (front and back) are included in HOA. Storage lot for boats, RVs, cars for small monthly fee. Boat Slips can be purchased, when available. Beautiful Community Clubhouse for private parties! FRESHLY PAINTED!
Additional Information
- Hoa Fee
- $218
- Hoa Fee Paid
- Monthly
- Community Features
- Clubhouse, Lake, Pool, Recreation Area, Street Lights
- Fireplace
- Yes
- Interior Features
- Attic Other, Attic Stairs Pulldown, Breakfast Bar, Cable Available, Open Floorplan, Pantry, Walk In Closet(s)
- Floor Coverings
- Carpet, Wood
- Equipment
- Cable Prewire, Ceiling Fan(s), Electric Cooktop, Dishwasher, Disposal, Plumbed For Ice Maker, Microwave, Refrigerator
- Foundation
- Slab
- Laundry Location
- Upper Level
- Heating
- Central
- Water Heater
- Gas
- Water
- Public
- Sewer
- Public Sewer
- Exterior Features
- Patio
- Exterior Construction
- Vinyl Siding
- Parking
- Driveway, Garage - 1 Car
- Driveway
- Concrete
- Lot Description
- Level, Private, Wooded, Wooded
- Elementary School
- St. James
- Middle School
- East Lincoln
- High School
- East Lincoln
- Builder Name
- Ryan
- Total Property HLA
- 1954
Mortgage Calculator
 “ Based on information submitted to the MLS GRID as of . All data is obtained from various sources and may not have been verified by broker or MLS GRID. Supplied Open House Information is subject to change without notice. All information should be independently reviewed and verified for accuracy. Some IDX listings have been excluded from this website. Properties may or may not be listed by the office/agent presenting the information © 2024 Canopy MLS as distributed by MLS GRID”
“ Based on information submitted to the MLS GRID as of . All data is obtained from various sources and may not have been verified by broker or MLS GRID. Supplied Open House Information is subject to change without notice. All information should be independently reviewed and verified for accuracy. Some IDX listings have been excluded from this website. Properties may or may not be listed by the office/agent presenting the information © 2024 Canopy MLS as distributed by MLS GRID”

Last Updated:

