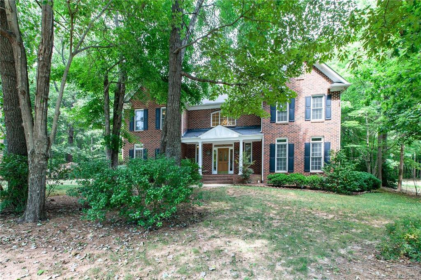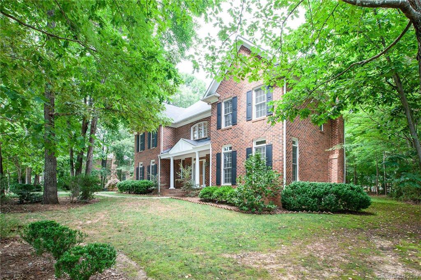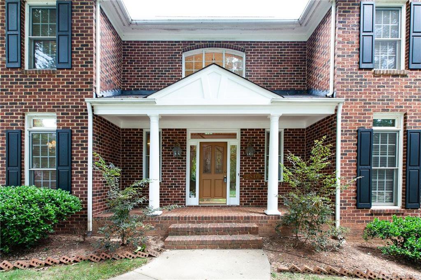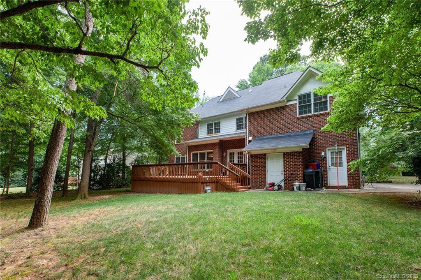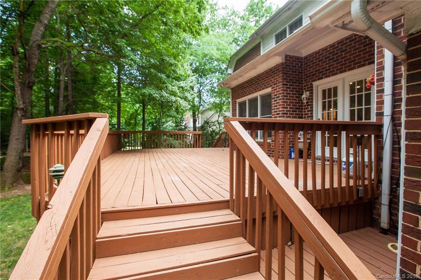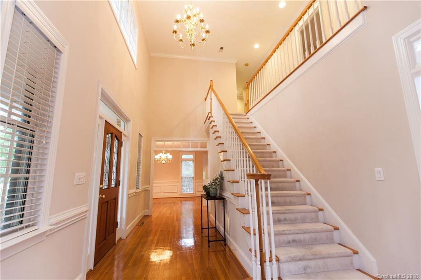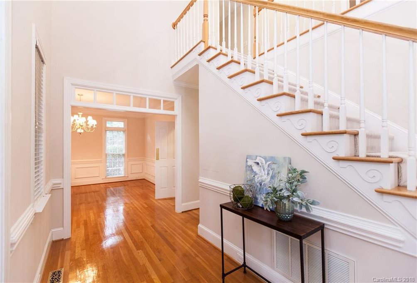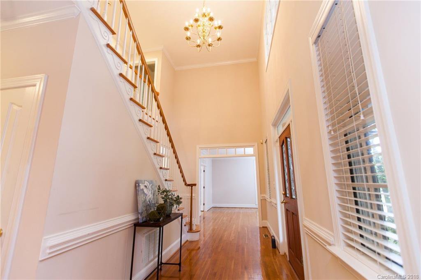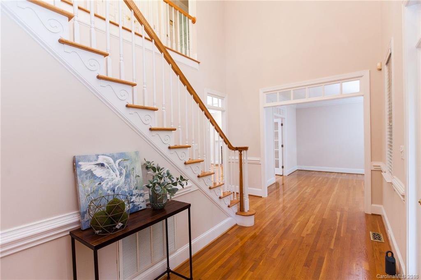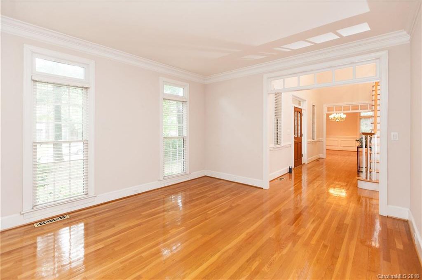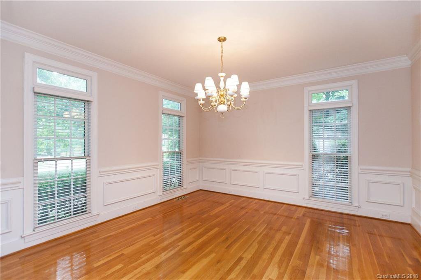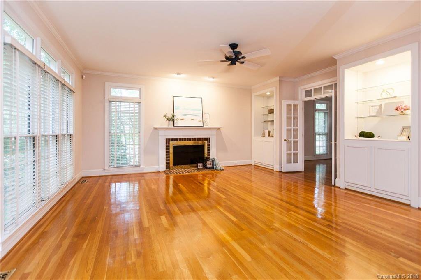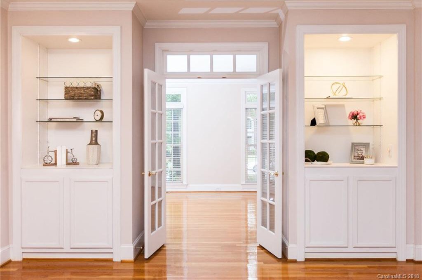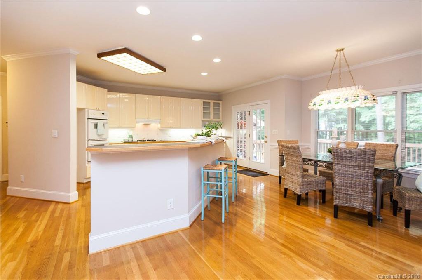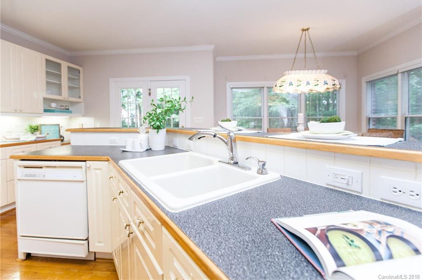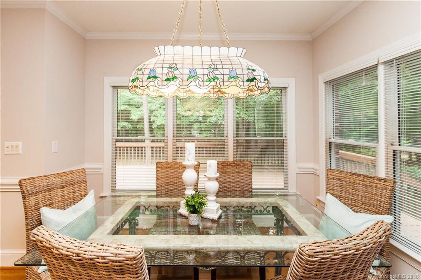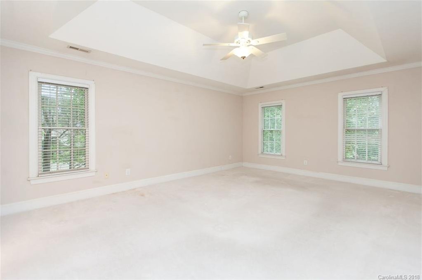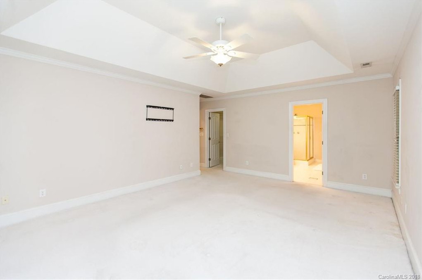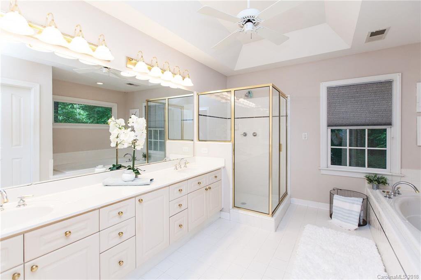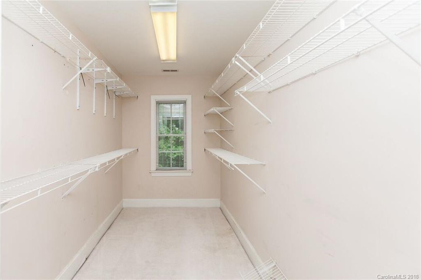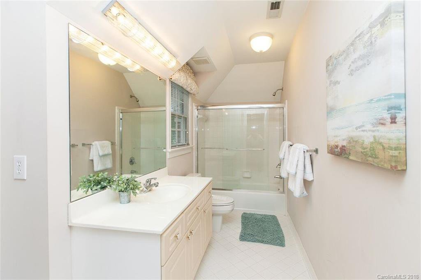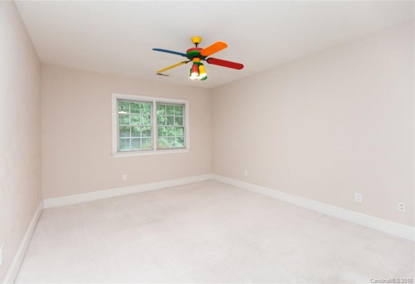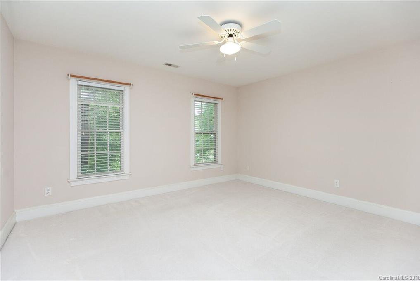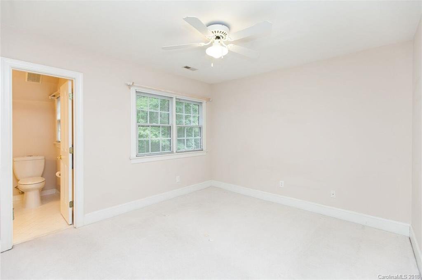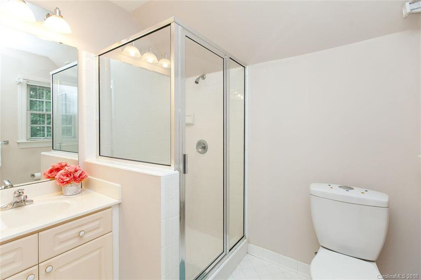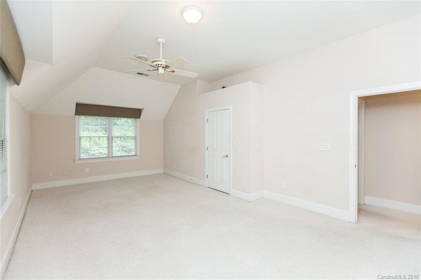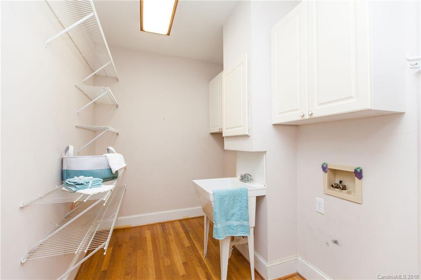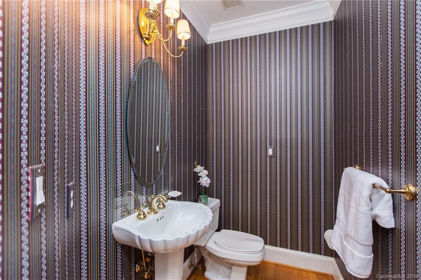2810 Providence Hills Drive, Matthews, NC 28105
- $415,000
- 5
- BD
- 4
- BA
- 3,591
- SqFt
Listing courtesy of Keller Williams Ballantyne Area
Sold listing courtesy of Allen Tate Providence @485
- Sold Price
- $415,000
- List Price
- $415,000
- MLS#
- 3396962
- Status
- CLOSED
- Days on Market
- 208
- Property Type
- Residential
- Stories
- 2 Story
- Year Built
- 1995
- Closing Date
- Jan 14, 2019
- Bedrooms
- 5
- Bathrooms
- 4
- Full Baths
- 3
- Half Baths
- 1
- Lot Size
- 23,958
- Lot Size Area
- 0.55
- Living Area
- 3,591
- Sq Ft Total
- 3591
- County
- Mecklenburg
- Subdivision
- Providence Hills
- Special Conditions
- Bankruptcy Property
Property Description
Price Reduced! This full brick Premier home features 4 bedrooms w/ a large bonus room/5th bedroom. 3 full baths upstairs and half bath on main. 2012 Roof. Large walk in closets in bedrooms. Large eat in kitchen enjoys an open floor plan that makes entertaining a breeze while overlooking the spacious family room area. Sit at the bar to eat or enjoy a meal at the table with plenty of room to spare. Enjoy rocking on the large front porch or enjoying a cup of coffee on the private deck overlooking the back yard. Sellers say the builder lived in the home & they enjoyed extra touches like the recessed lighting throughout, hardwoods on the main, large amounts of storage, quality build, laundry chute & attention to detail. Lot is conveniently located but private with lots of mature trees & greenery. Neighborhood has tons of resort like amenities within walking distance. Tons of shopping & restaurants nearby. Make this house your home. Come by & take a look today.
Additional Information
- Hoa Fee
- $595
- Hoa Fee Paid
- Annually
- Community Features
- Clubhouse, Playground, Pool, Recreation Area, Tennis Court(s)
- Fireplace
- Yes
- Interior Features
- Built Ins, Cable Available, Garden Tub, Kitchen Island, Laundry Chute, Open Floorplan, Pantry, Storage Unit, Walk In Closet(s), Walk In Pantry
- Floor Coverings
- Carpet, Wood
- Equipment
- Ceiling Fan(s), Dishwasher, Disposal, Security System, Wall Oven
- Foundation
- Crawl Space
- Laundry Location
- Main Level
- Heating
- Central, Heat Pump
- Water Heater
- Gas
- Water
- Public
- Sewer
- Public Sewer
- Exterior Features
- Deck
- Parking
- Attached Garage, Garage - 2 Car
- Driveway
- Concrete
- Lot Description
- Wooded
- Elementary School
- Matthews
- Middle School
- Crestdale
- High School
- Butler
- Total Property HLA
- 3591
Mortgage Calculator
 “ Based on information submitted to the MLS GRID as of . All data is obtained from various sources and may not have been verified by broker or MLS GRID. Supplied Open House Information is subject to change without notice. All information should be independently reviewed and verified for accuracy. Some IDX listings have been excluded from this website. Properties may or may not be listed by the office/agent presenting the information © 2024 Canopy MLS as distributed by MLS GRID”
“ Based on information submitted to the MLS GRID as of . All data is obtained from various sources and may not have been verified by broker or MLS GRID. Supplied Open House Information is subject to change without notice. All information should be independently reviewed and verified for accuracy. Some IDX listings have been excluded from this website. Properties may or may not be listed by the office/agent presenting the information © 2024 Canopy MLS as distributed by MLS GRID”

Last Updated:
