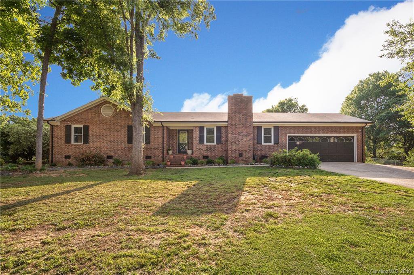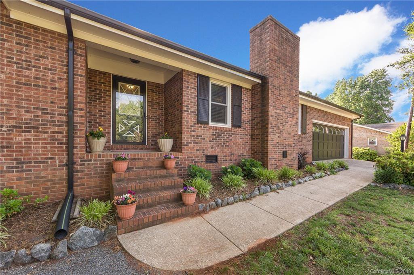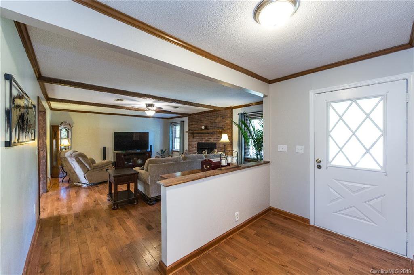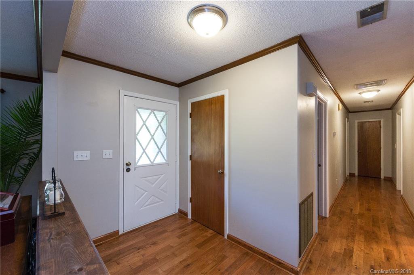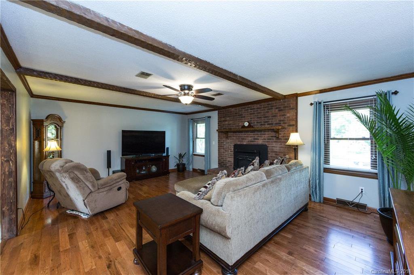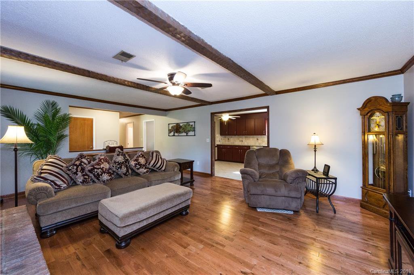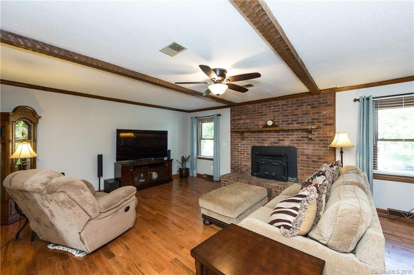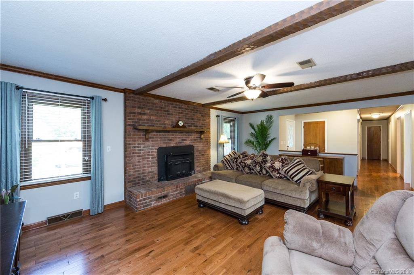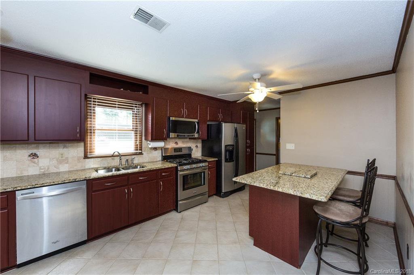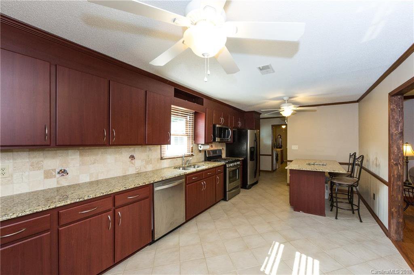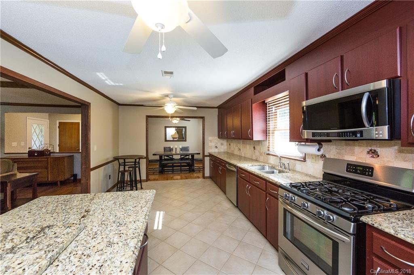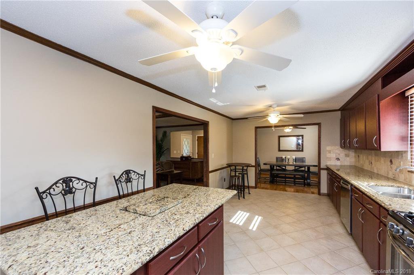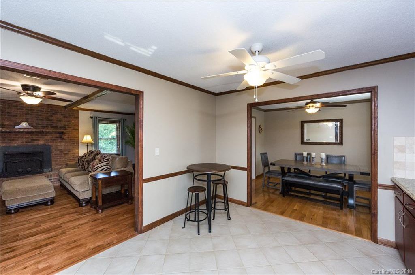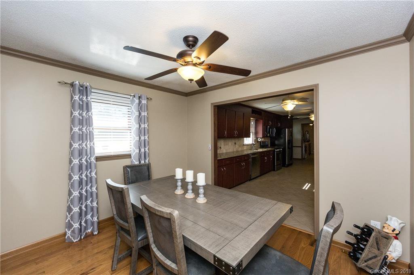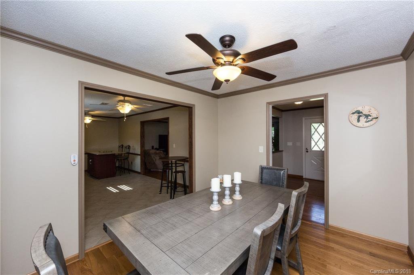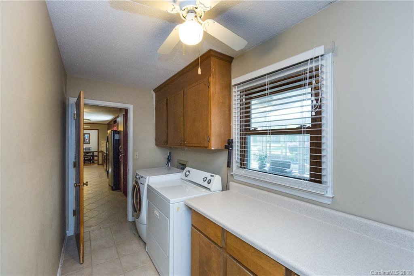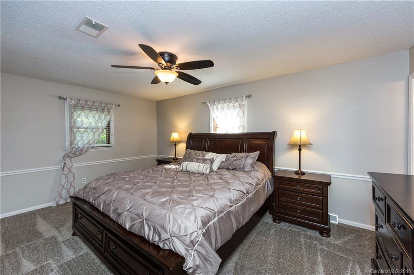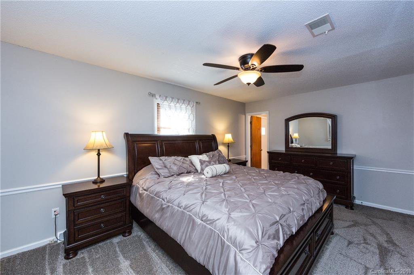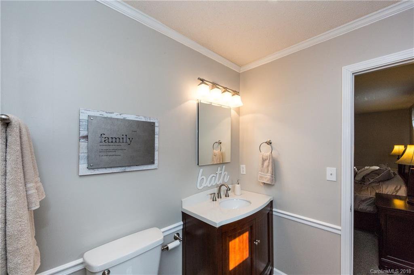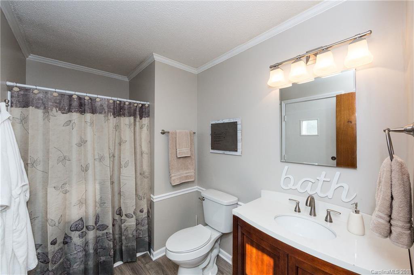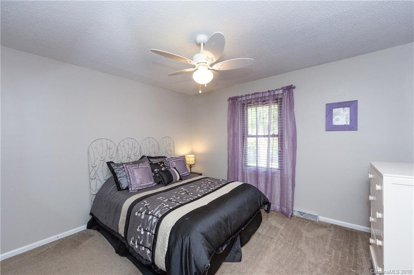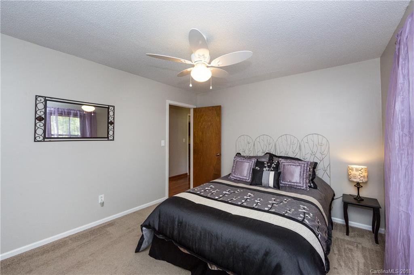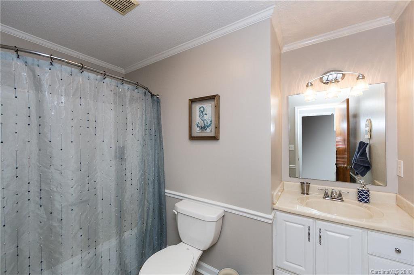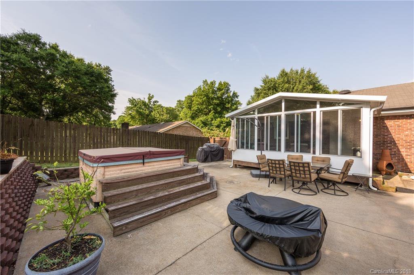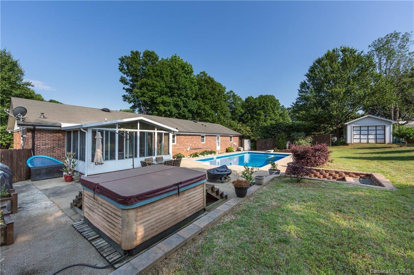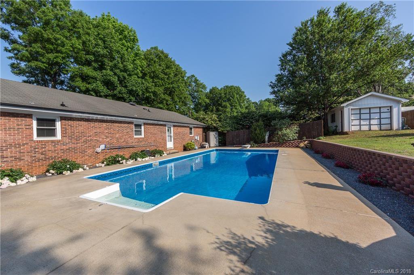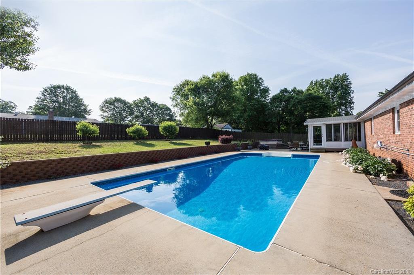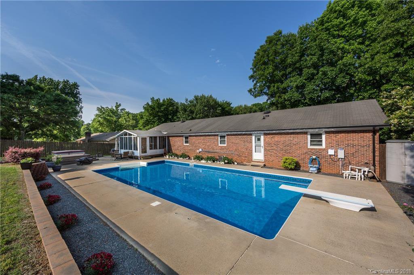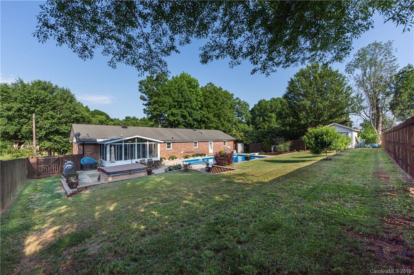1613 Andover Street, Concord, NC 28027
- $235,000
- 3
- BD
- 2
- BA
- 1,761
- SqFt
Listing courtesy of Premier Sotheby's International Realty
Sold listing courtesy of RE/MAX Executive
- Sold Price
- $235,000
- List Price
- $229,900
- MLS#
- 3395843
- Status
- CLOSED
- Days on Market
- 60
- Property Type
- Residential
- Architectural Style
- Ranch
- Stories
- One Story
- Year Built
- 1979
- Closing Date
- Jul 26, 2018
- Bedrooms
- 3
- Bathrooms
- 2
- Full Baths
- 2
- Lot Size
- 23,958
- Lot Size Area
- 0.55
- Living Area
- 1,761
- Sq Ft Total
- 1761
- County
- Cabarrus
- Subdivision
- Taymor
- Special Conditions
- None
- Dom
- Yes
Property Description
Full brick ranch with three large bedrooms plus two full baths. You will be impressed upon entering this home with gorgeous hardwood floors and freshly painted rooms! Great room with wood beams will impress you and there is a wood burning fireplace for those chilly evenings. This home is move-in ready so buy today and relax tomorrow. The KIT features stunning cabinets, gas range, large island, ceramic tile floor and backsplash and opens to GR and DR! Laundry Room is huge! The sunroom is a bonus space-perfect room to enjoy your outdoor oasis. In-ground pool with diving board is calling your name. This yard is awesome and is ideal for the summer! You also get a hot tub! Master bedroom has new carpeting plus ensuite bath with new flooring and new vanity. Don't wait, this beautiful home will not last!
Additional Information
- Community Features
- None
- Fireplace
- Yes
- Interior Features
- Attic Fan, Attic Stairs Pulldown, Cable Available, Hot Tub, Kitchen Island, Open Floorplan, Pantry, Walk-In Closet(s)
- Floor Coverings
- Carpet, Hardwood, Tile
- Equipment
- Ceiling Fan(s), Dishwasher, Electric Dryer Hookup, Exhaust Fan, Gas Dryer Hookup, Gas Range, Plumbed For Ice Maker, Microwave, Self Cleaning Oven, Natural Gas, Gas Oven
- Foundation
- Brick/Mortar, Crawl Space
- Main Level Rooms
- Bathroom(s), Bedroom(s), Breakfast, Dining Area, Foyer, Great Room, Kitchen, Laundry, Primary Bedroom, Sunroom
- Laundry Location
- Main Level, Laundry Room
- Heating
- Central, Gas Hot Air Furnace
- Water Heater
- Gas, g-On-Demand Water Heater
- Water
- Public
- Sewer
- Septic Tank
- Exterior Features
- Fence, Hot Tub, In Ground Pool, Shed(s)
- Exterior Construction
- Brick
- Roof
- Fiberglass
- Parking
- Attached Garage, Driveway, Garage - 2 Car, Keypad Entry
- Driveway
- Concrete
- Lot Description
- Orchard(s), Paved, Sloped, Wooded
- Elementary School
- Unspecified
- Middle School
- Unspecified
- High School
- Unspecified
- Porch
- Back, Covered, Glass, Patio
- Total Property HLA
- 1761
- Master on Main Level
- Yes
Mortgage Calculator
 “ Based on information submitted to the MLS GRID as of . All data is obtained from various sources and may not have been verified by broker or MLS GRID. Supplied Open House Information is subject to change without notice. All information should be independently reviewed and verified for accuracy. Some IDX listings have been excluded from this website. Properties may or may not be listed by the office/agent presenting the information © 2024 Canopy MLS as distributed by MLS GRID”
“ Based on information submitted to the MLS GRID as of . All data is obtained from various sources and may not have been verified by broker or MLS GRID. Supplied Open House Information is subject to change without notice. All information should be independently reviewed and verified for accuracy. Some IDX listings have been excluded from this website. Properties may or may not be listed by the office/agent presenting the information © 2024 Canopy MLS as distributed by MLS GRID”

Last Updated:
