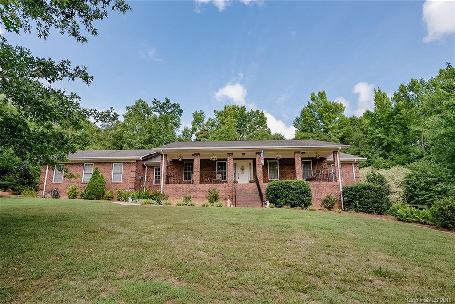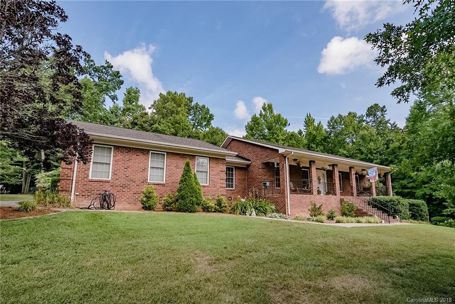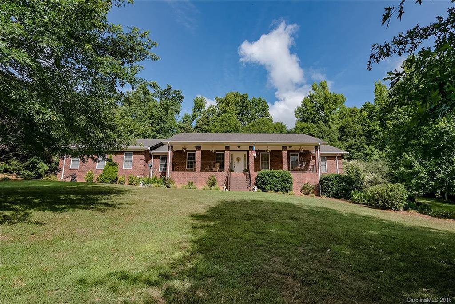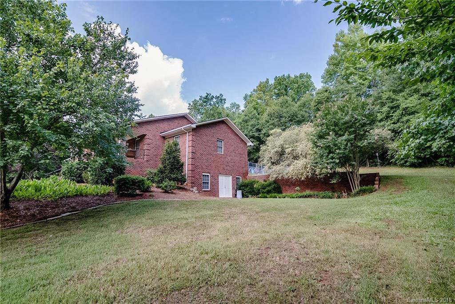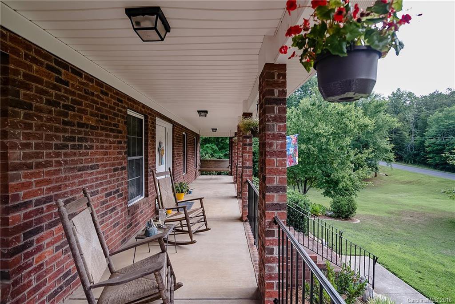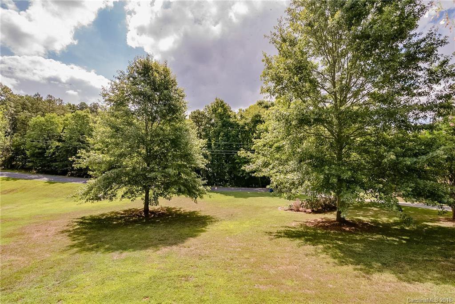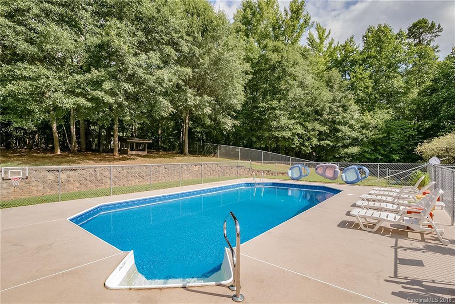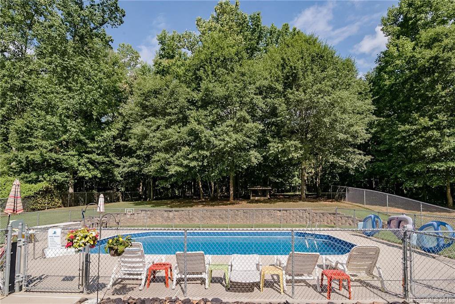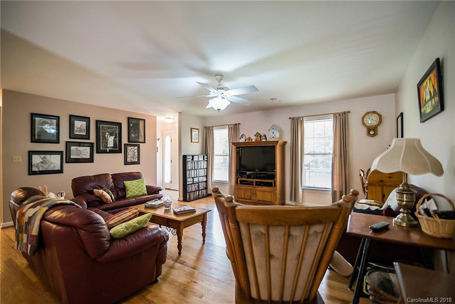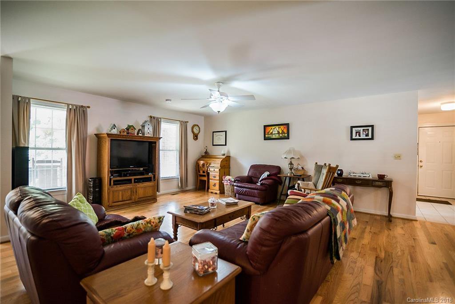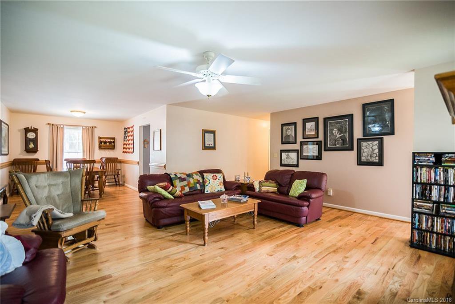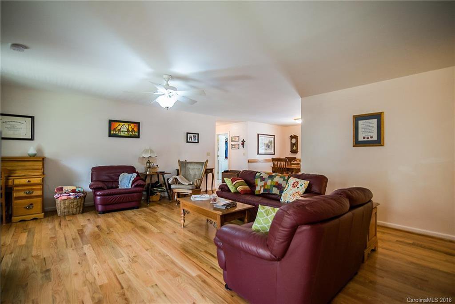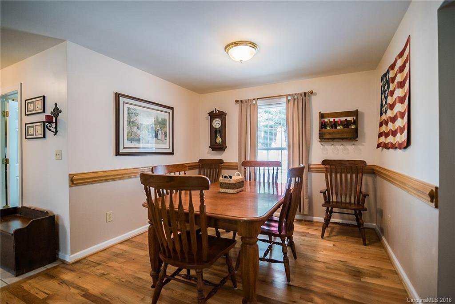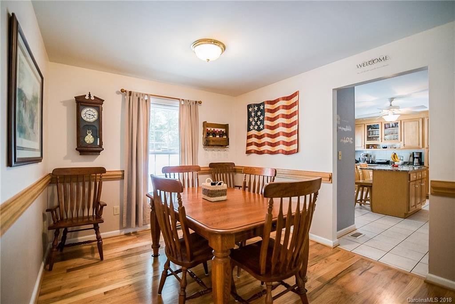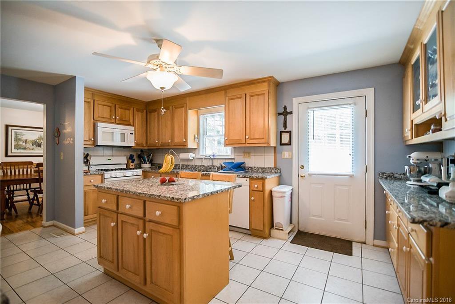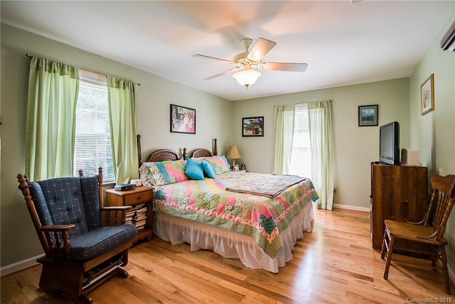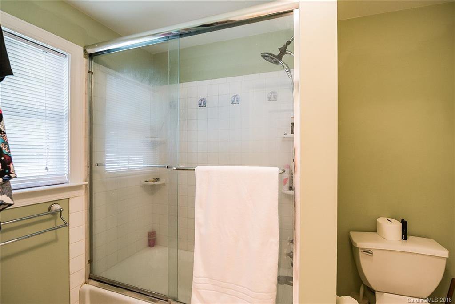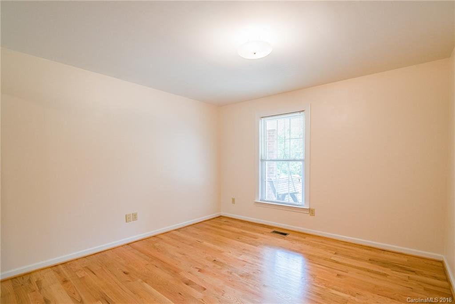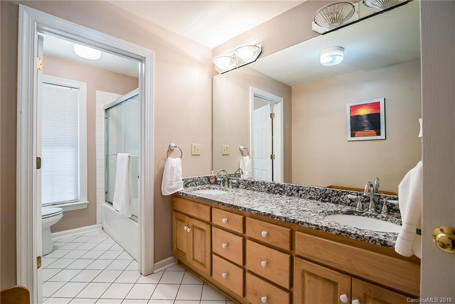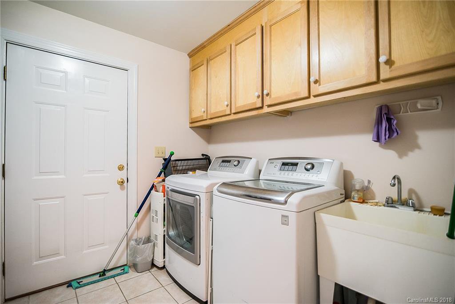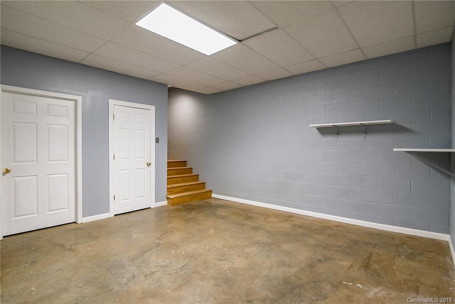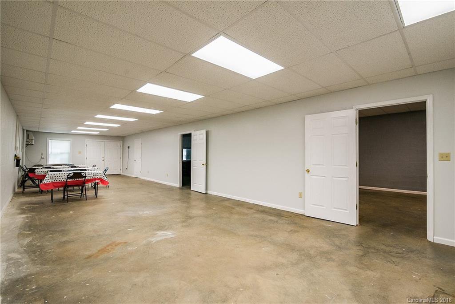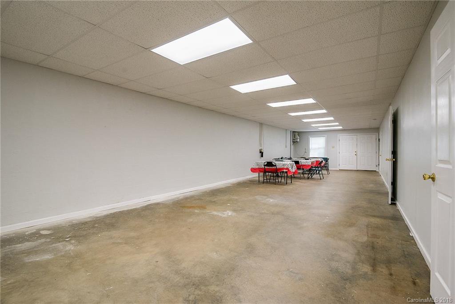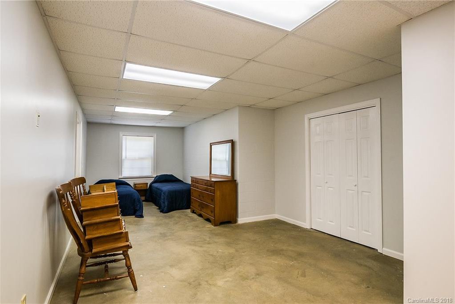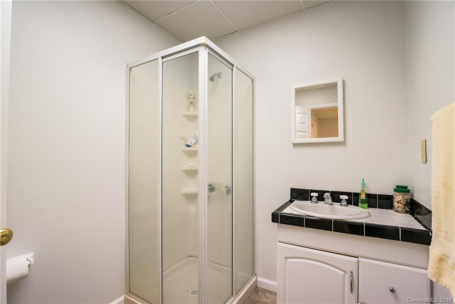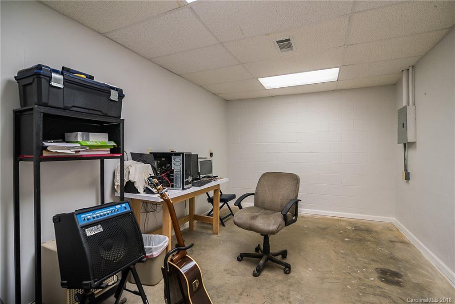4818 Chadwick Drive, Concord, NC 28025
- $367,500
- 3
- BD
- 3
- BA
- 2,220
- SqFt
Listing courtesy of Isenhour Properties
Sold listing courtesy of Lantern Realty & Development LLC
- Sold Price
- $367,500
- List Price
- $399,900
- MLS#
- 3395161
- Status
- CLOSED
- Days on Market
- 110
- Property Type
- Residential
- Architectural Style
- Traditional
- Stories
- 1 Story Basement
- Year Built
- 2000
- Closing Date
- Sep 10, 2018
- Bedrooms
- 3
- Bathrooms
- 3
- Full Baths
- 3
- Lot Size
- 125,888
- Lot Size Area
- 2.89
- Living Area
- 2,220
- Sq Ft Total
- 2220
- County
- Cabarrus
- Subdivision
- Rinehardt Estates
Property Description
Welcome to your charming 3 bedroom, 3 bath brick home in Concord! This home sits on a beautiful 2.89 acre lot in a private neighborhood with no cut through traffic. The huge front boasts a vibrant green lawn that sets the home back from the road. Awesome open floor plan with gorgeous refinished hardwood floors and impeccable lighting throughout. Gourmet kitchen boasts beautiful appliances, rich maple cabinetry and glistening granite counter tops. Simple yet stunning, the serene master bedroom suite gives a feeling of quiet luxury. Each bedroom is nicely sized and offers its own comfort and style. This full walkout basement boasts 5 recently painted rooms including this large main room and a full bath! Enjoy outdoor living at its finest with your resort like backyard with sparkling salt water pool that is surrounded by an expansive sundeck! You must see this one in person to truly appreciate its unique style and design, call today for a personal tour of this lovely home!
Additional Information
- Interior Features
- Attic Other, Garage Shop, Kitchen Island, Walk In Closet(s)
- Floor Coverings
- Concrete, Tile, Wood
- Equipment
- Cable Prewire, Ceiling Fan(s), CO Detector, Gas Cooktop, Dishwasher, Plumbed For Ice Maker, Microwave, Propane Cooktop
- Foundation
- Basement, Basement Fully Finished, Basement Inside Entrance, Basement Outside Entrance
- Laundry Location
- Main Level, Laundry Room
- Heating
- Central, Propane
- Water Heater
- Gas, Propane
- Water
- Well
- Sewer
- Septic Tank
- Exterior Features
- Fence, Fence, In Ground Pool
- Parking
- Attached Garage, Carport - 2 Car, Driveway, Garage Door Opener, Side Load Garage
- Driveway
- Concrete
- Lot Description
- Paved, Private, Wooded
- Elementary School
- A.T. Allen
- Middle School
- Mount Pleasant
- High School
- Mount Pleasant
- Total Property HLA
- 2220
Mortgage Calculator
 “ Based on information submitted to the MLS GRID as of . All data is obtained from various sources and may not have been verified by broker or MLS GRID. Supplied Open House Information is subject to change without notice. All information should be independently reviewed and verified for accuracy. Some IDX listings have been excluded from this website. Properties may or may not be listed by the office/agent presenting the information © 2024 Canopy MLS as distributed by MLS GRID”
“ Based on information submitted to the MLS GRID as of . All data is obtained from various sources and may not have been verified by broker or MLS GRID. Supplied Open House Information is subject to change without notice. All information should be independently reviewed and verified for accuracy. Some IDX listings have been excluded from this website. Properties may or may not be listed by the office/agent presenting the information © 2024 Canopy MLS as distributed by MLS GRID”

Last Updated:
