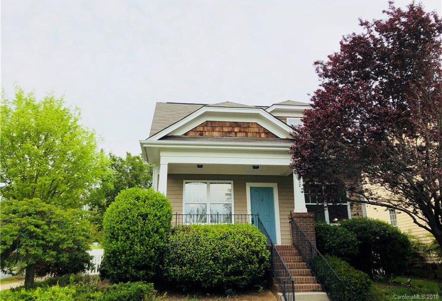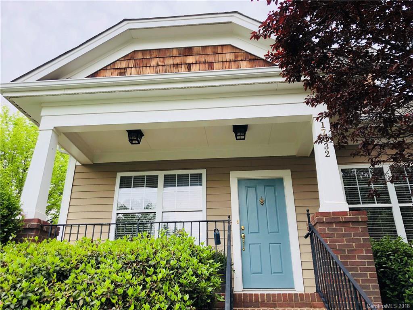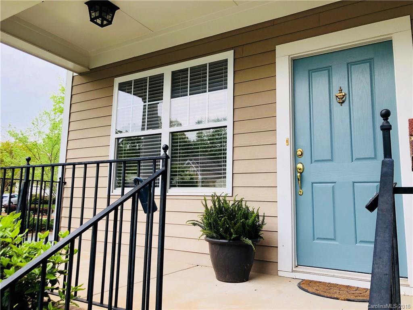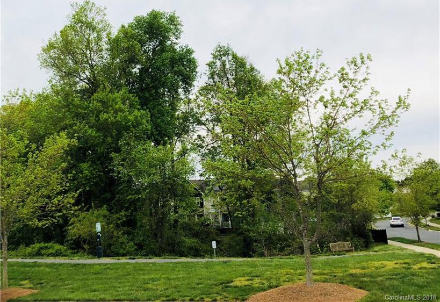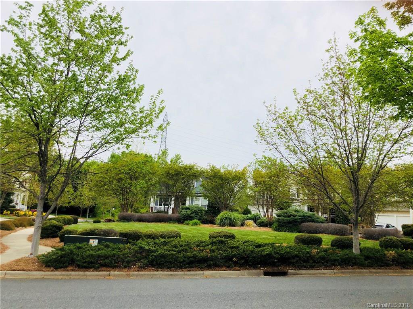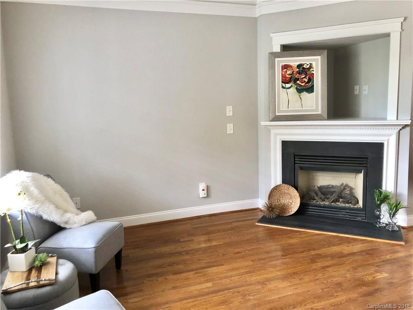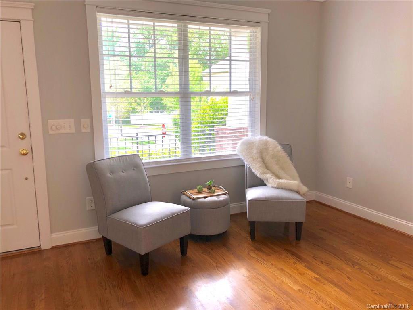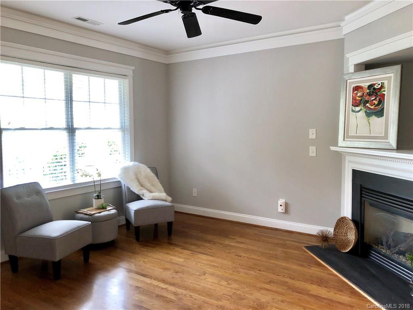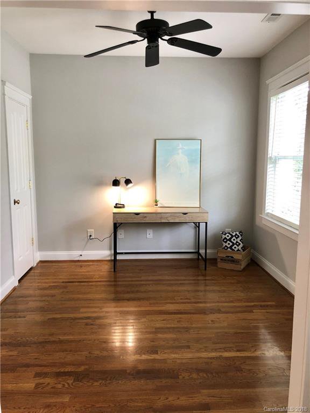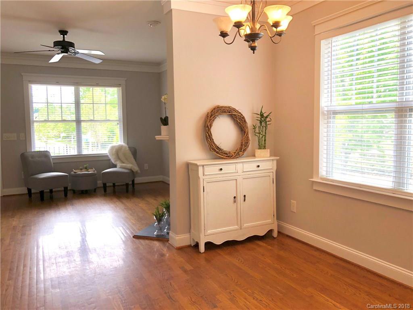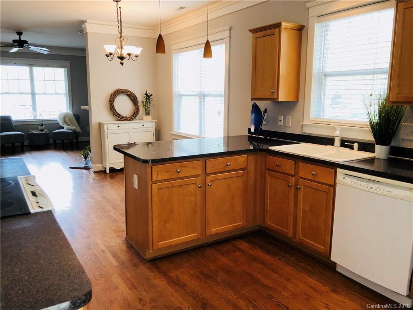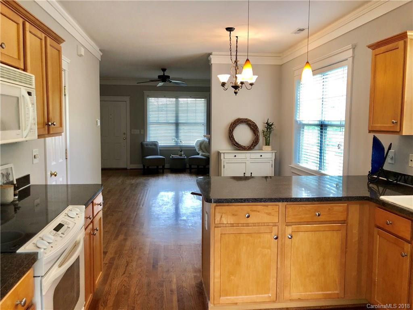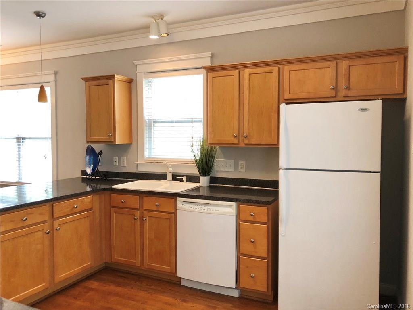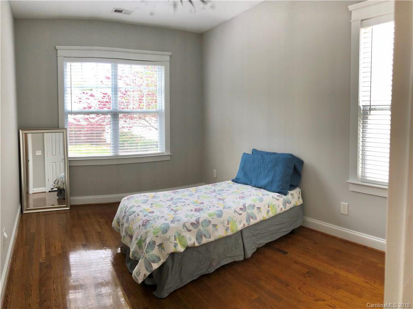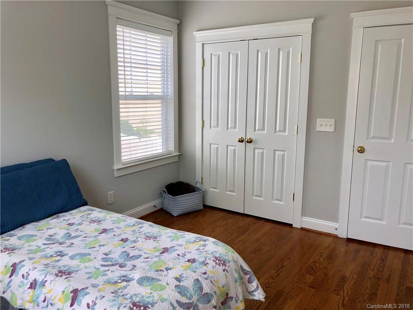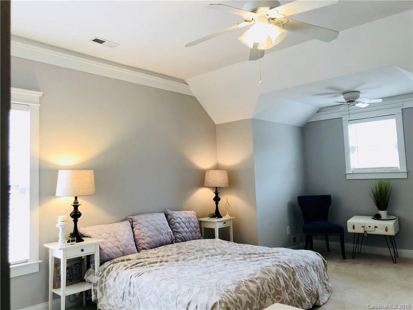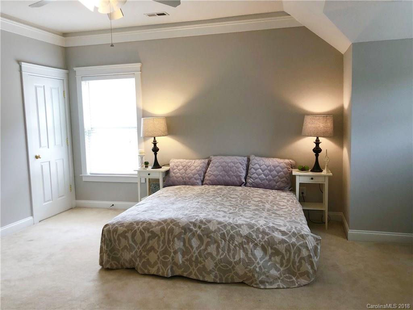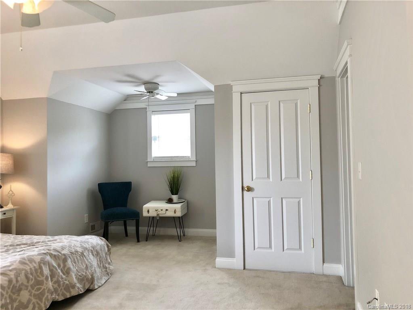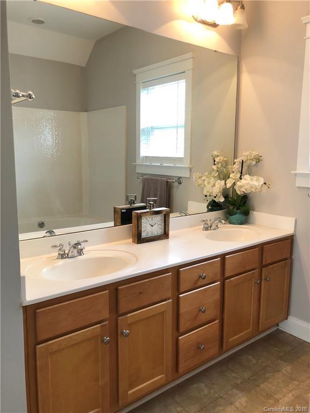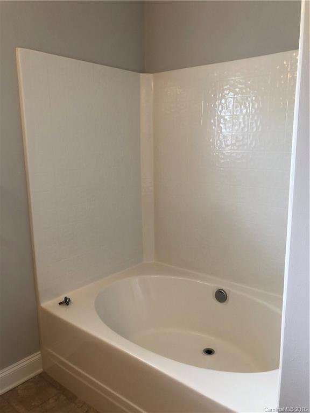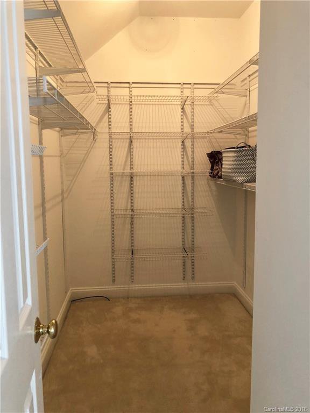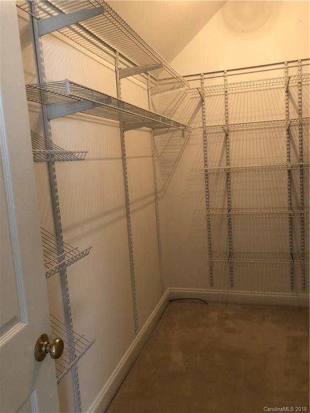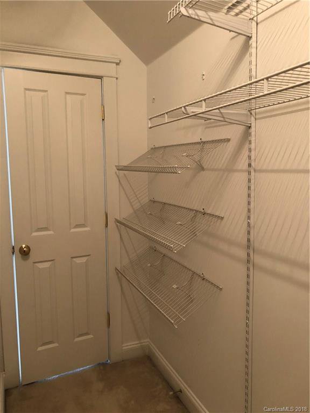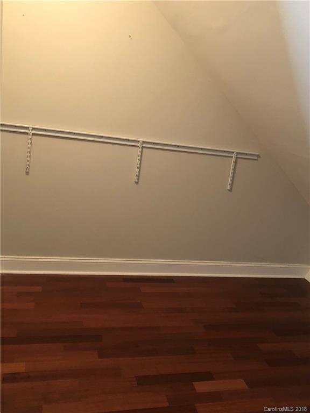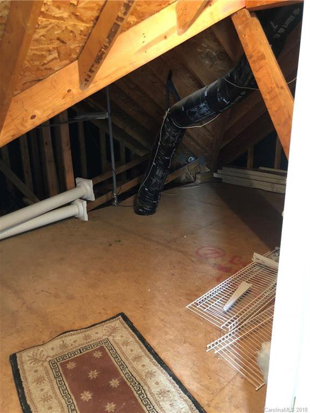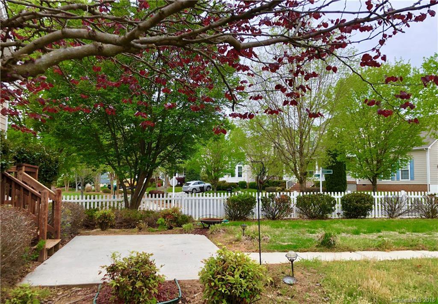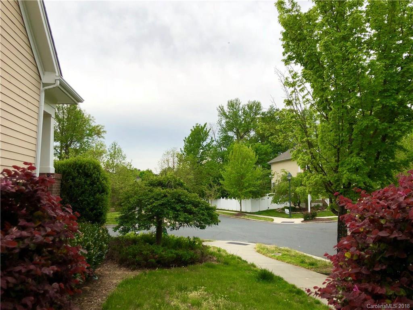17632 Invermere Avenue, Huntersville, NC 28078
- $293,000
- 3
- BD
- 2
- BA
- 1,507
- SqFt
Listing courtesy of Sellstate Select
Sold listing courtesy of Rowan Realty Ltd.
- Sold Price
- $293,000
- List Price
- $299,500
- MLS#
- 3382798
- Status
- CLOSED
- Days on Market
- 68
- Property Type
- Residential
- Architectural Style
- Cottage/Bungalow
- Stories
- 2 Story
- Year Built
- 2002
- Closing Date
- Jun 28, 2018
- Bedrooms
- 3
- Bathrooms
- 2
- Full Baths
- 2
- Lot Size
- 6,534
- Lot Size Area
- 0.15
- Living Area
- 1,507
- Sq Ft Total
- 1507
- County
- Mecklenburg
- Subdivision
- Birkdale Village
Property Description
Don’t miss this charming bungalow within walking distance of shops, restaurants and entertainment. This home is located on a corner adjoining TWO green common areas. Come enjoy the convenience of being steps away from everything while still having privacy. The white picket fence enclosing the back yard is the perfect topper for this adorable cottage. Hardwoods throughout main floor. Hidden Master bedroom has a large walk in closet, as well as another large closet that could be utilitized as another walk-in or storage. Walk-in attic space is easily access from Master as well. Current owners installed a split unit HVAC/Heater controlled with a convenient remote control. Large Masterbath has dual sinks and garden tub. Schedule a showing today and then walk to dinner (or wine) in Birkdale. Prior owner converted one downstairs room to an office. It can be easily converted back if needed, in fact original door is in attic space.
Additional Information
- Community Features
- Clubhouse, Playground, Pond, Pool, Recreation Area, Sidewalks, Street Lights, Tennis Court(s)
- Interior Features
- Attic Walk In, Breakfast Bar, Walk In Closet(s), Walk In Pantry
- Floor Coverings
- Carpet, Tile, Wood
- Equipment
- Cable Prewire, Ceiling Fan(s), Convection Oven, Electric Cooktop, Dishwasher, Dryer, Refrigerator
- Foundation
- Crawl Space
- Laundry Location
- Main Level
- Heating
- Central, Ductless
- Water Heater
- Gas
- Water
- Public
- Sewer
- Public Sewer
- Exterior Features
- Deck, Fence, Patio
- Exterior Construction
- Cedar, Hardboard Siding
- Parking
- Detached, Garage - 2 Car
- Driveway
- Concrete
- Lot Description
- Level, Private
- Elementary School
- Unspecified
- Middle School
- Unspecified
- High School
- Unspecified
- Construction Status
- Complete
- Builder Name
- Saussy Burbank
- Total Property HLA
- 1507
Mortgage Calculator
 “ Based on information submitted to the MLS GRID as of . All data is obtained from various sources and may not have been verified by broker or MLS GRID. Supplied Open House Information is subject to change without notice. All information should be independently reviewed and verified for accuracy. Some IDX listings have been excluded from this website. Properties may or may not be listed by the office/agent presenting the information © 2024 Canopy MLS as distributed by MLS GRID”
“ Based on information submitted to the MLS GRID as of . All data is obtained from various sources and may not have been verified by broker or MLS GRID. Supplied Open House Information is subject to change without notice. All information should be independently reviewed and verified for accuracy. Some IDX listings have been excluded from this website. Properties may or may not be listed by the office/agent presenting the information © 2024 Canopy MLS as distributed by MLS GRID”

Last Updated:
