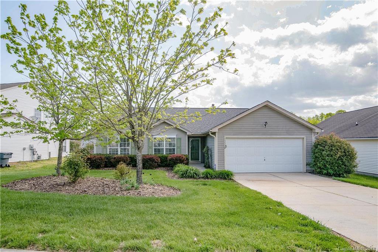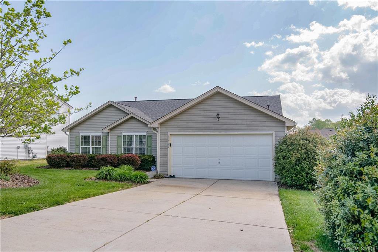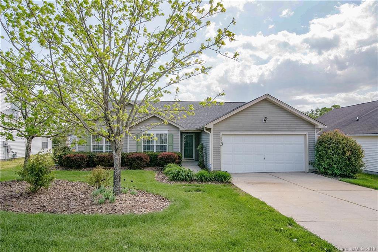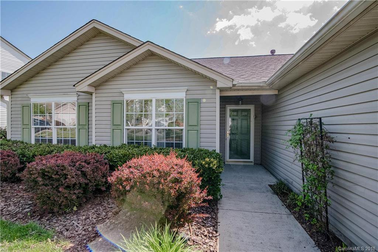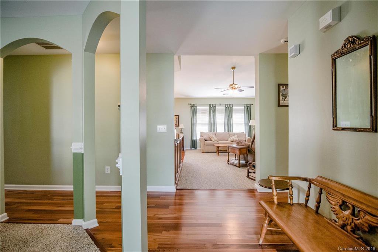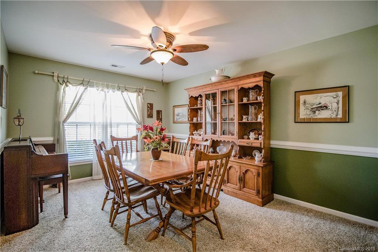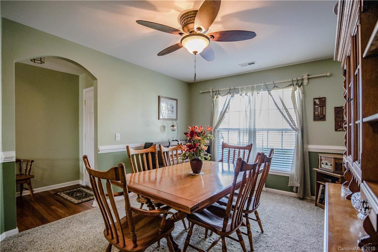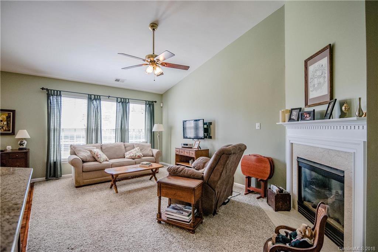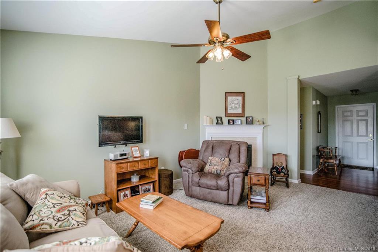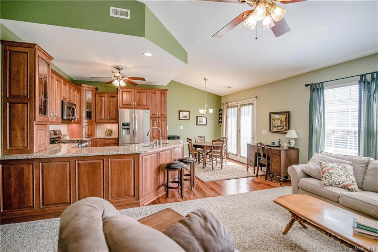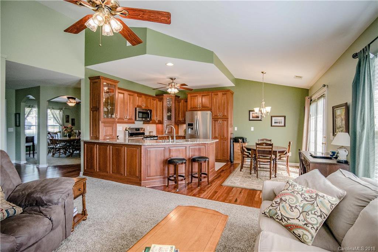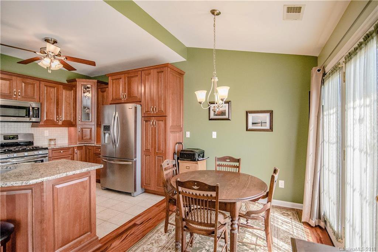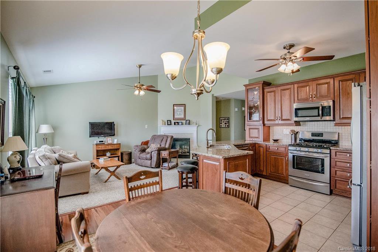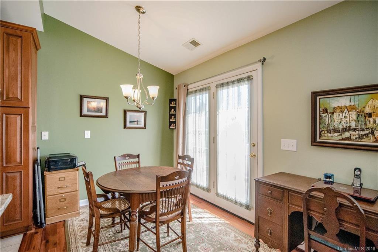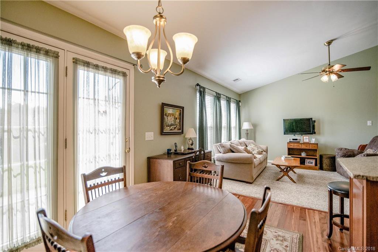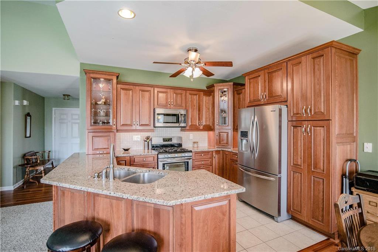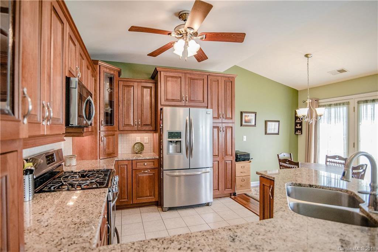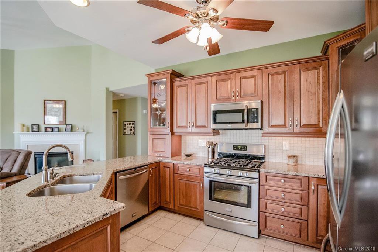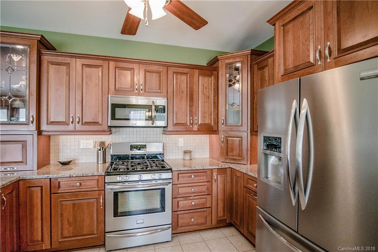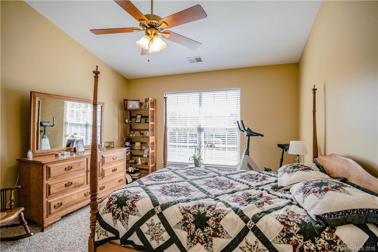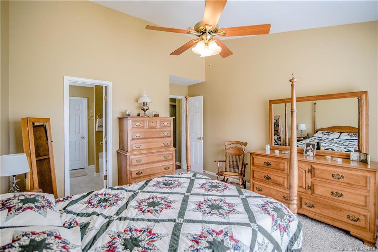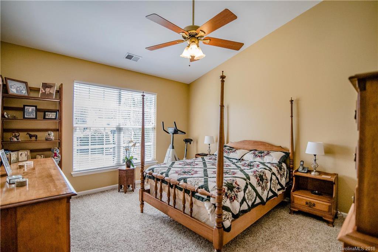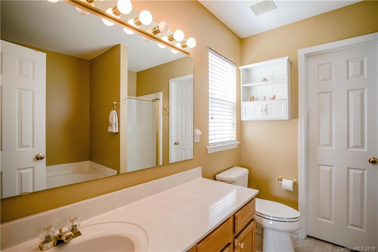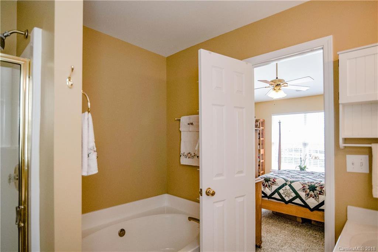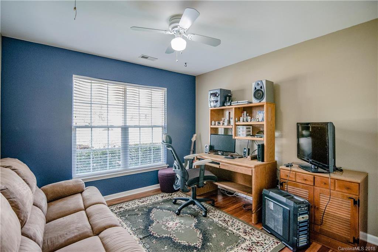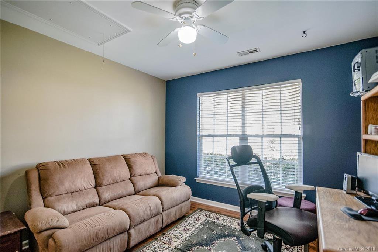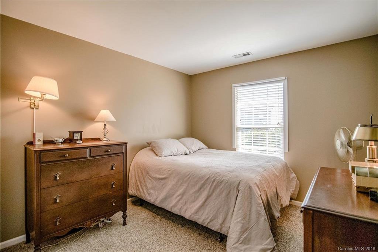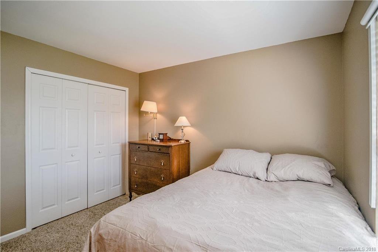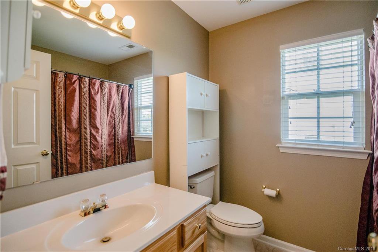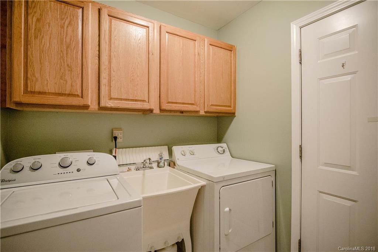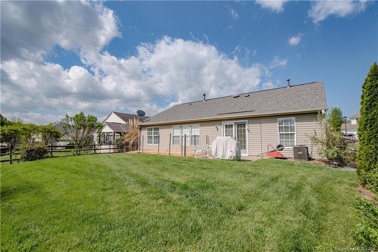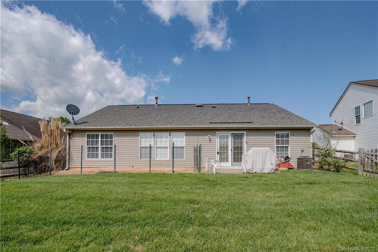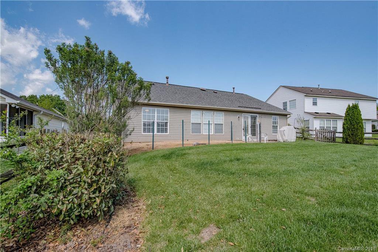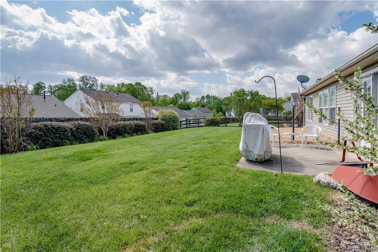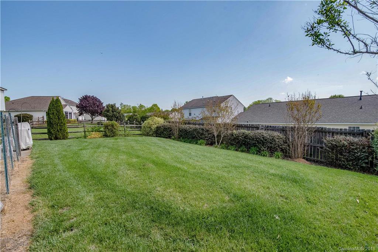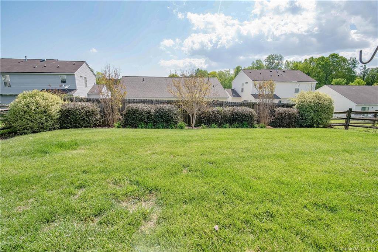13320 Arbor Meadows Court, Charlotte, NC 28269
- $208,100
- 3
- BD
- 2
- BA
- 1,571
- SqFt
Listing courtesy of RE/MAX Executive
Sold listing courtesy of Main Street Renewal, LLC
- Sold Price
- $208,100
- List Price
- $200,000
- MLS#
- 3382306
- Status
- CLOSED
- Days on Market
- 37
- Property Type
- Residential
- Stories
- 1 Story
- Year Built
- 2000
- Closing Date
- Jun 01, 2018
- Bedrooms
- 3
- Bathrooms
- 2
- Full Baths
- 2
- Lot Size
- 7,405
- Lot Size Area
- 0.17
- Living Area
- 1,571
- Sq Ft Total
- 1571
- County
- Mecklenburg
- Subdivision
- Arbor Creek
Property Description
Sitting nicely on a level cul-de-sac lot, this one level home could not be any cuter. It has a covered frt porch & a foyer that has gleaming cherry hardwood floors. Enter dining room through an arched entryway & see the plush, neutral carpet, ceiling fan, & mouldings. Gas log fireplace in the great room offers a nice feel with the soaring ceilings. Opens to the kitchen newly remodeled w/ new cabinets, ceiling fan, granite counters, tile back splash, soft close drawers, & stainless appliances. Breakfast area and bar seating for the casual meals. Desirable split bedroom plan. Owner ste has vaulted ceiling, ceiling fan, private bath w/ walk-in closet, oversized vanity, soaking tub, stand up shower, a& tile floor. Two additional guest rooms, one w/ carpet & one w/ hardwood floor share a hall bath w/ tub/shower combination and tile floor. Large laundry w/ utility sink, cabinets, tile floor, & linen closet. Backyard is fenced (w/ separate fenced garden area), & has irrigation.
Additional Information
- Hoa Fee
- $170
- Hoa Fee Paid
- Annually
- Fireplace
- Yes
- Interior Features
- Attic Other, Breakfast Bar, Pantry, Split Bedroom, Vaulted Ceiling, Walk In Closet(s)
- Floor Coverings
- Carpet, Tile, Wood
- Equipment
- Cable Prewire, Ceiling Fan(s), Dishwasher, Electric Dryer Hookup, Plumbed For Ice Maker, Microwave, Security System
- Foundation
- Slab
- Laundry Location
- Main Level, Laundry Room
- Heating
- Central
- Water Heater
- Gas
- Water
- Public
- Sewer
- Public Sewer
- Exterior Features
- Fence, In-Ground Irrigation, Patio
- Exterior Construction
- Vinyl Siding
- Parking
- Attached Garage, Garage - 2 Car, Garage Door Opener, Keypad Entry
- Driveway
- Concrete
- Lot Description
- Level, Private
- Elementary School
- Parkside
- Middle School
- Ridge Road
- High School
- Mallard Creek
- Construction Status
- Complete
- Builder Name
- Ryland
- Total Property HLA
- 1571
Mortgage Calculator
 “ Based on information submitted to the MLS GRID as of . All data is obtained from various sources and may not have been verified by broker or MLS GRID. Supplied Open House Information is subject to change without notice. All information should be independently reviewed and verified for accuracy. Some IDX listings have been excluded from this website. Properties may or may not be listed by the office/agent presenting the information © 2024 Canopy MLS as distributed by MLS GRID”
“ Based on information submitted to the MLS GRID as of . All data is obtained from various sources and may not have been verified by broker or MLS GRID. Supplied Open House Information is subject to change without notice. All information should be independently reviewed and verified for accuracy. Some IDX listings have been excluded from this website. Properties may or may not be listed by the office/agent presenting the information © 2024 Canopy MLS as distributed by MLS GRID”

Last Updated:
