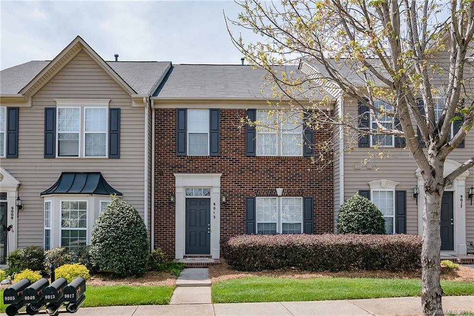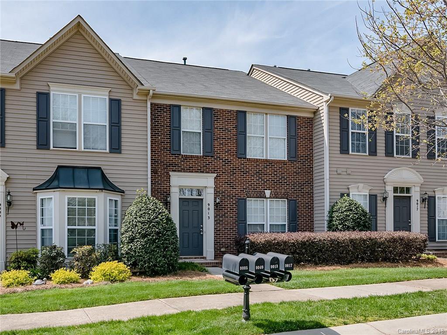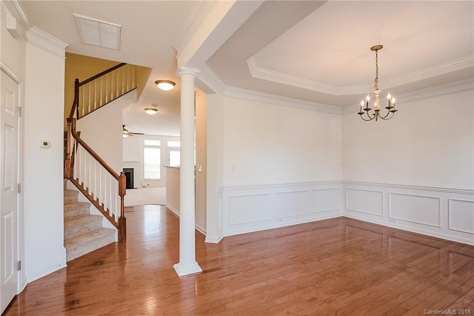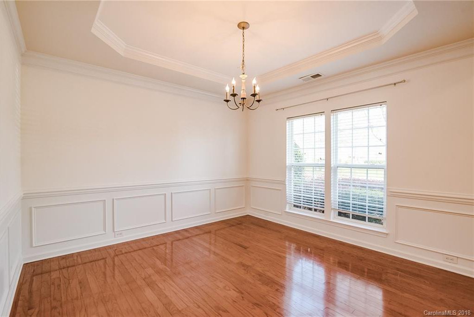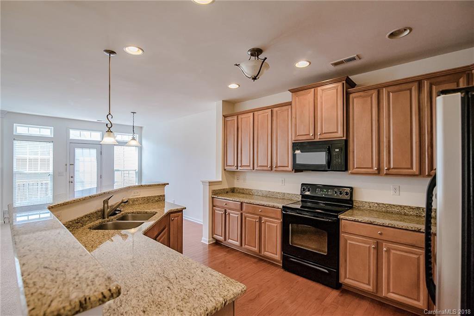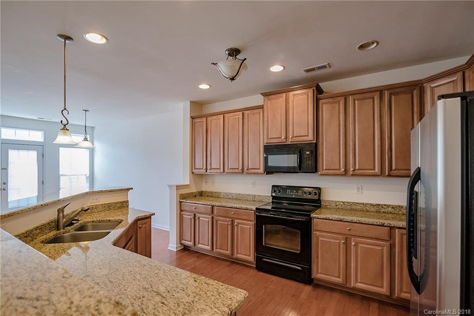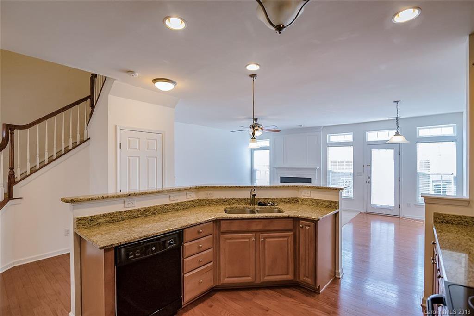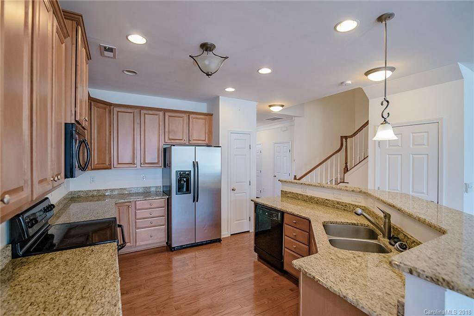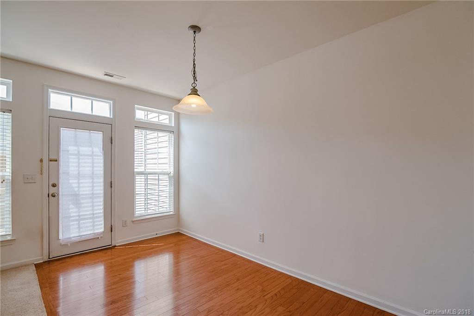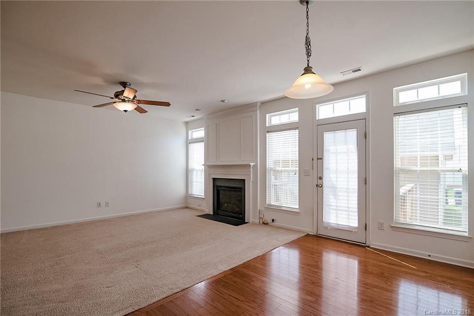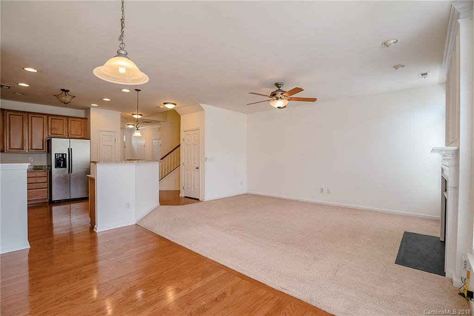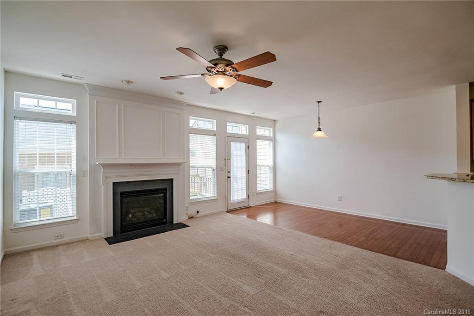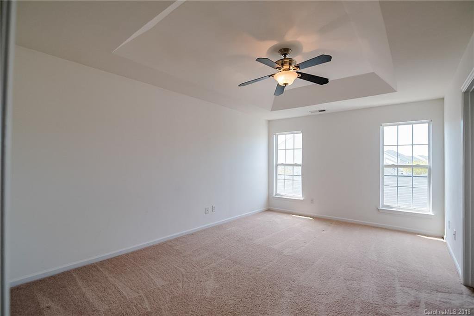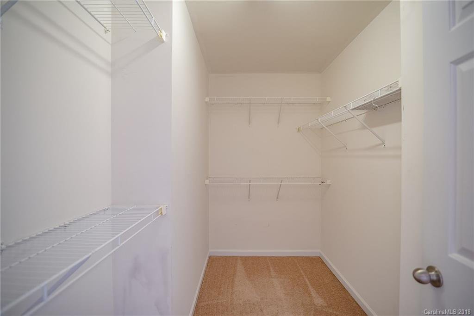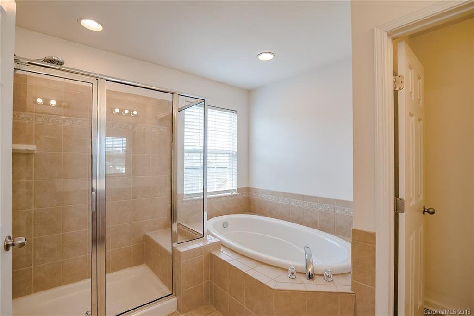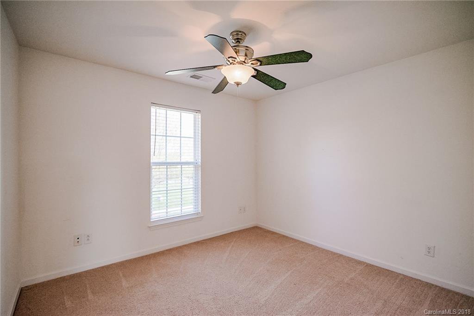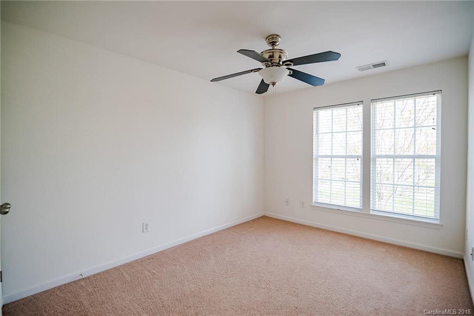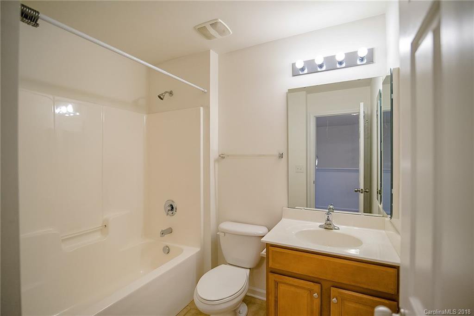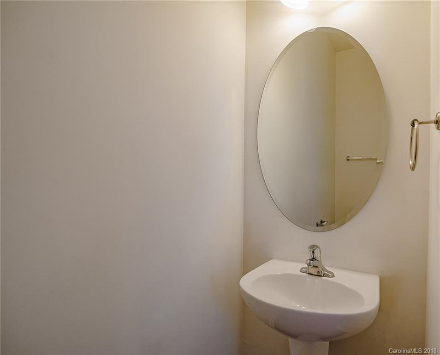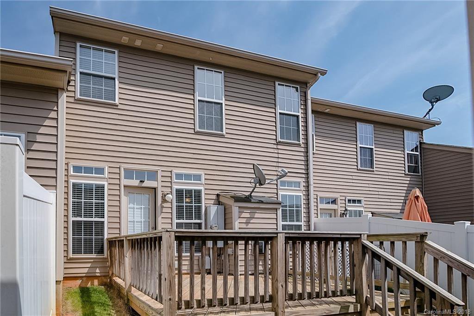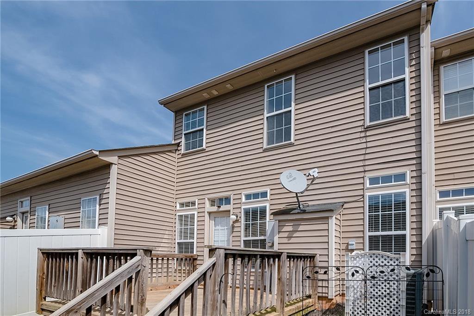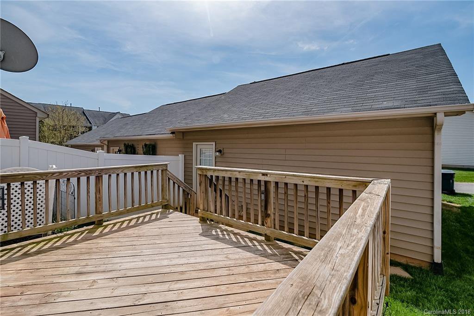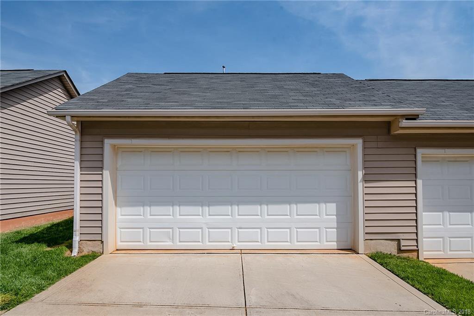9013 Cool Meadow Drive, Huntersville, NC 28078
- $204,000
- 3
- BD
- 3
- BA
- 1,895
- SqFt
Listing courtesy of Keller Williams Lake Norman
Sold listing courtesy of Southern Homes of the Carolinas
- Sold Price
- $204,000
- List Price
- $209,900
- MLS#
- 3381338
- Status
- CLOSED
- Days on Market
- 76
- Property Type
- Residential
- Architectural Style
- Transitional
- Stories
- 2 Story
- Year Built
- 2007
- Closing Date
- Jul 06, 2018
- Bedrooms
- 3
- Bathrooms
- 3
- Full Baths
- 2
- Half Baths
- 1
- Lot Size
- 2,178
- Lot Size Area
- 0.05
- Living Area
- 1,895
- Sq Ft Total
- 1895
- County
- Mecklenburg
- Subdivision
- Gilead Ridge
- Building Name
- Gilead Ridge
Property Description
This gorgeous Townhome located in a fantastic subdivision close to shopping, restaurants & Lake Norman. This community features great amenities which include a Clubhouse, Pool & Playground. Home is MOVE-IN READY and sits across a quiet community green space! Large open floor plan w/ neutral colors throughout. The dining room features wainscoting & a tray ceiling. The spacious kitchen features a large breakfast bar, pantry, lots of granite counter space, & opens to the breakfast area & great room. Great room features lots of windows for natural sunlight & a gas fireplace w/ mantel. Master suite w/a vaulted ceiling & large walk-in closet w/ lots of shelving. The relaxing master bath features an oversize garden tub, large shower surrounded by ceramic tile, backsplash & dual sinks. There are also two large separate guest bedrooms & a full guest bathroom. Enjoy those gorgeous Carolina days and evenings on the large back deck, perfect for entertaining family & guests! Welcome Home!
Additional Information
- Hoa Fee
- $185
- Hoa Fee Paid
- Monthly
- Community Features
- Clubhouse, Playground, Pool
- Fireplace
- Yes
- Interior Features
- Breakfast Bar, Cable Available, Pantry, Tray Ceiling, Vaulted Ceiling, Walk In Closet(s)
- Floor Coverings
- Carpet, Tile, Wood
- Equipment
- Cable Prewire, Ceiling Fan(s), Electric Cooktop, Dishwasher, Electric Dryer Hookup, Microwave
- Foundation
- Slab
- Laundry Location
- Upper Level, Closet
- Heating
- Central
- Water Heater
- Gas
- Water
- Public
- Sewer
- Public Sewer
- Exterior Features
- Fence, Patio
- Exterior Construction
- Vinyl Siding
- Parking
- Detached, Garage - 2 Car, Parking Space - 2
- Driveway
- Concrete
- Elementary School
- Barnette
- Middle School
- Bradley
- High School
- Hopewell
- Construction Status
- Complete
- Total Property HLA
- 1895
Mortgage Calculator
 “ Based on information submitted to the MLS GRID as of . All data is obtained from various sources and may not have been verified by broker or MLS GRID. Supplied Open House Information is subject to change without notice. All information should be independently reviewed and verified for accuracy. Some IDX listings have been excluded from this website. Properties may or may not be listed by the office/agent presenting the information © 2024 Canopy MLS as distributed by MLS GRID”
“ Based on information submitted to the MLS GRID as of . All data is obtained from various sources and may not have been verified by broker or MLS GRID. Supplied Open House Information is subject to change without notice. All information should be independently reviewed and verified for accuracy. Some IDX listings have been excluded from this website. Properties may or may not be listed by the office/agent presenting the information © 2024 Canopy MLS as distributed by MLS GRID”

Last Updated:
