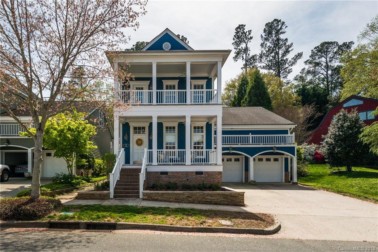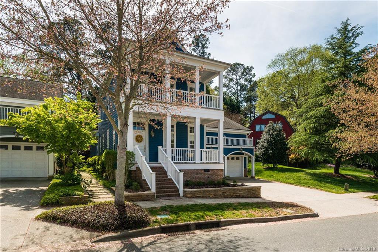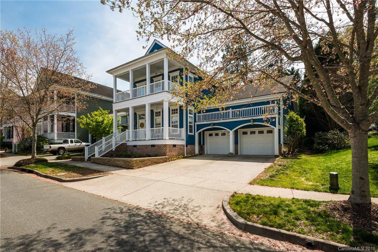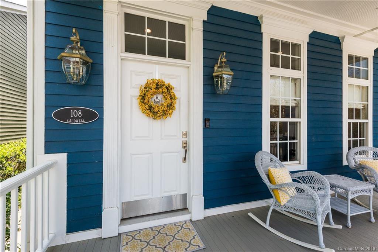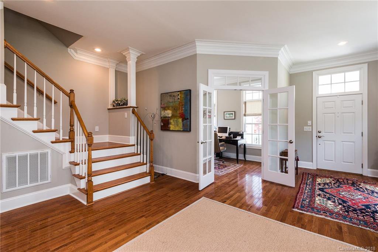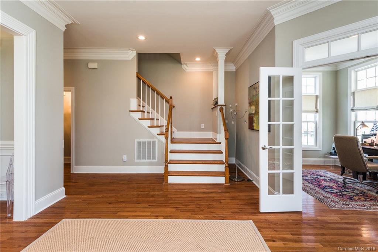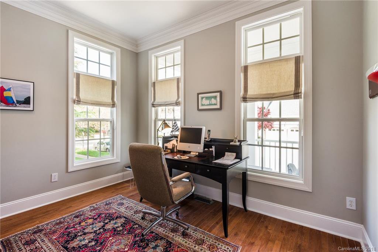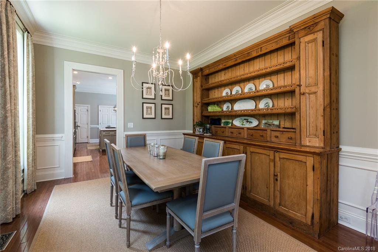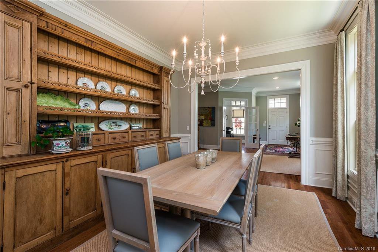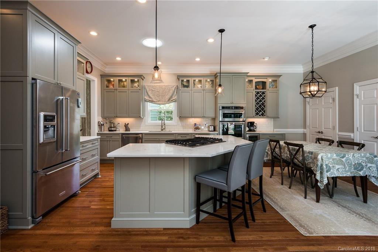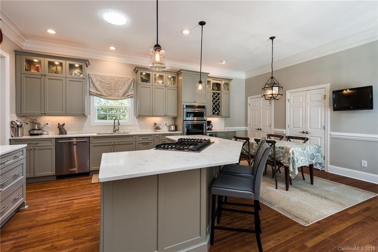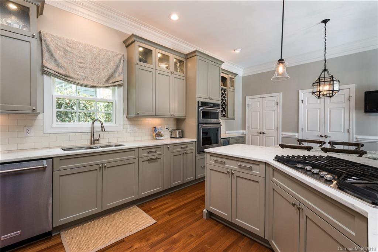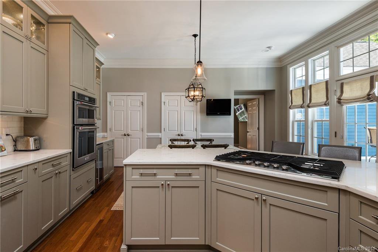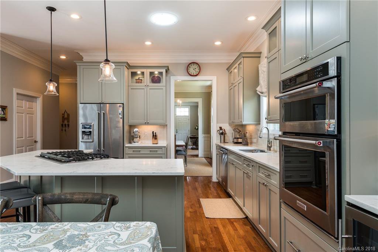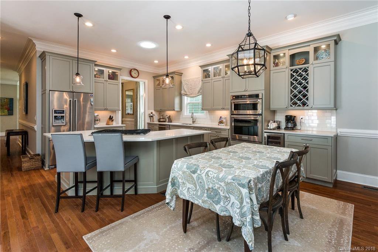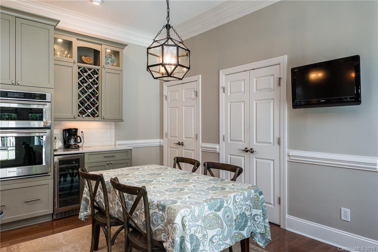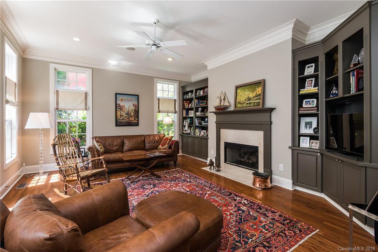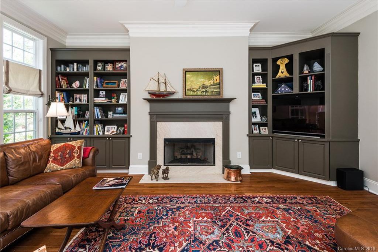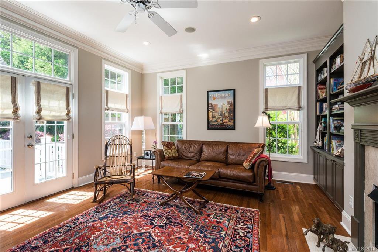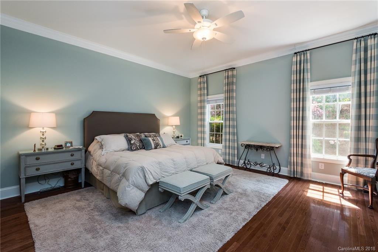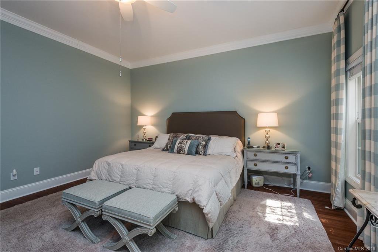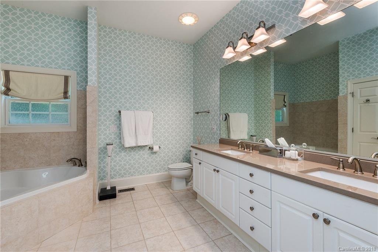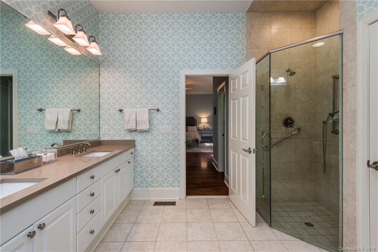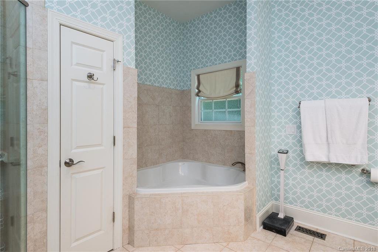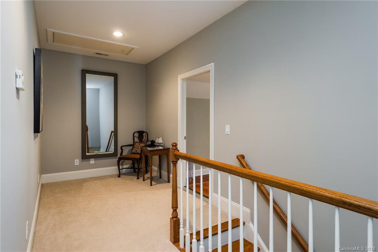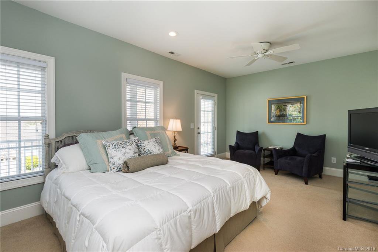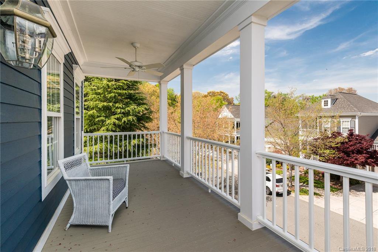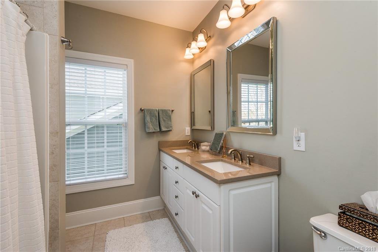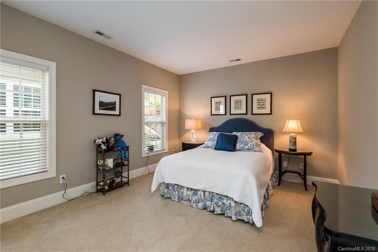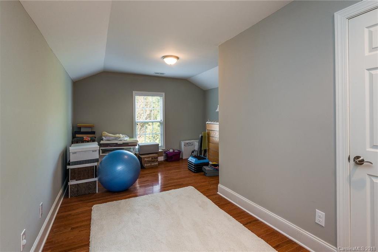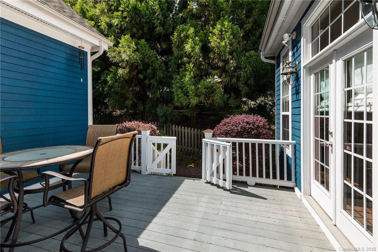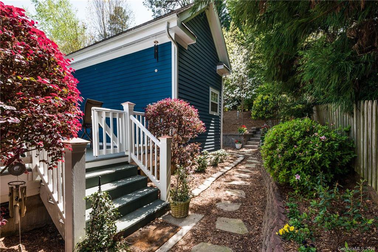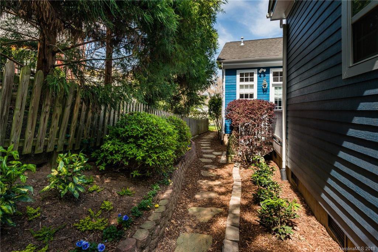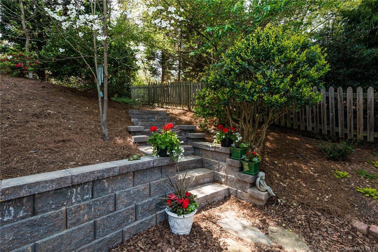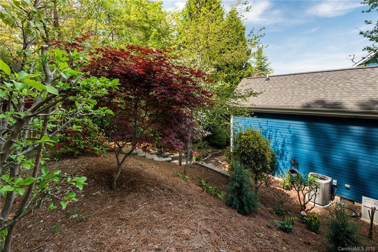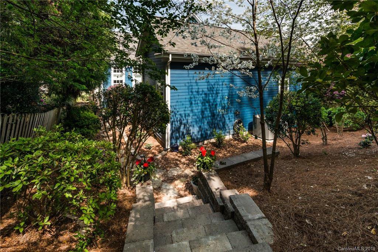108 Caldwell Lane, Davidson, NC 28036
- $569,000
- 4
- BD
- 4
- BA
- 3,228
- SqFt
Listing courtesy of Allen Tate Davidson
Sold listing courtesy of Keller Williams Huntersville
- Sold Price
- $569,000
- List Price
- $577,900
- MLS#
- 3379957
- Status
- CLOSED
- Days on Market
- 143
- Property Type
- Residential
- Stories
- 2 Story
- Year Built
- 2003
- Closing Date
- Sep 04, 2018
- Bedrooms
- 4
- Bathrooms
- 4
- Full Baths
- 3
- Half Baths
- 1
- Lot Size
- 8,450
- Lot Size Area
- 0.194
- Living Area
- 3,228
- Sq Ft Total
- 3228
- County
- Mecklenburg
- Subdivision
- New Neighborhood/Old Davidson
Property Description
Highly sought after Cunnane built Charleston style home walking distance to Historic Davidson features 4 beds 3.5 baths w master on main, updated kitchen- new cabinets, hardware, touchless faucet, double ovens, quartz countertops, gas cooktop, island, refrigerator, bar w wine fridge, sola tube, pantry- open concept, double porches, low maint & private yard, hdwd floors throughout main, tiled floors in baths, frameless shower, built-ins in family room, office, extensive crown moldings, gas log frpl, updated light fix, 2 car gar. Beautiful large windows enhanced w treatments provide natural sunlight w French doors leading to spacious outdoor deck. Current paint palette throughout home- Benjamin Moore “Revere Pewter” & built-in showcased in Sherwin Williams “Porpoise”. Crawl space encapsulated. Old Davidson neighborhood amenities include parks, walking trails, green spaces & sidewalks. Enjoy concerts, restaurants, shopping, sporting events, theater, lectures, etc... in charming Davidson.
Additional Information
- Hoa Fee
- $150
- Hoa Fee Paid
- Semi-Annually
- Community Features
- Dog Park, Playground, Sidewalks, Street Lights, Walking Trails
- Fireplace
- Yes
- Interior Features
- Built Ins, Kitchen Island, Pantry, Walk In Closet(s)
- Floor Coverings
- Carpet, Tile, Wood
- Equipment
- Ceiling Fan(s), CO Detector, Gas Cooktop, Dishwasher, Disposal, Double Oven, Electric Dryer Hookup, Microwave, Refrigerator
- Foundation
- Crawl Space
- Laundry Location
- Main Level
- Heating
- Central
- Water Heater
- Gas
- Water
- Public
- Sewer
- Public Sewer
- Exterior Features
- In-Ground Irrigation
- Exterior Construction
- Hardboard Siding
- Parking
- Attached Garage, Garage - 2 Car
- Driveway
- Concrete
- Elementary School
- Davidson
- Middle School
- Bailey
- High School
- William Amos Hough
- Total Property HLA
- 3228
Mortgage Calculator
 “ Based on information submitted to the MLS GRID as of . All data is obtained from various sources and may not have been verified by broker or MLS GRID. Supplied Open House Information is subject to change without notice. All information should be independently reviewed and verified for accuracy. Some IDX listings have been excluded from this website. Properties may or may not be listed by the office/agent presenting the information © 2024 Canopy MLS as distributed by MLS GRID”
“ Based on information submitted to the MLS GRID as of . All data is obtained from various sources and may not have been verified by broker or MLS GRID. Supplied Open House Information is subject to change without notice. All information should be independently reviewed and verified for accuracy. Some IDX listings have been excluded from this website. Properties may or may not be listed by the office/agent presenting the information © 2024 Canopy MLS as distributed by MLS GRID”

Last Updated:
