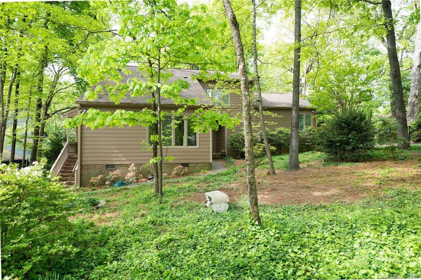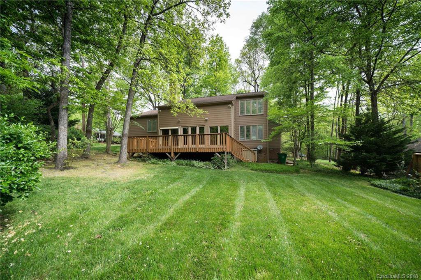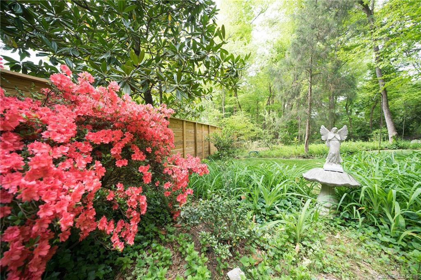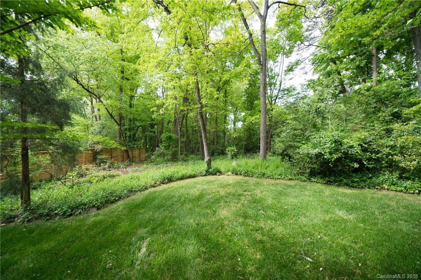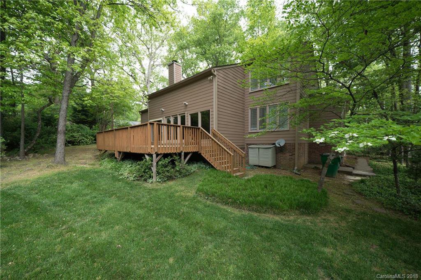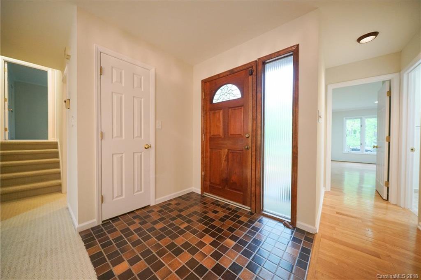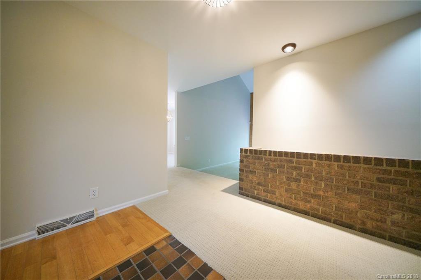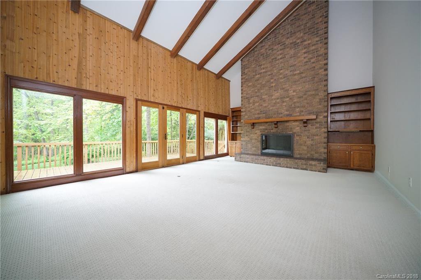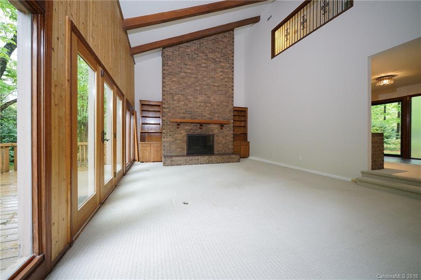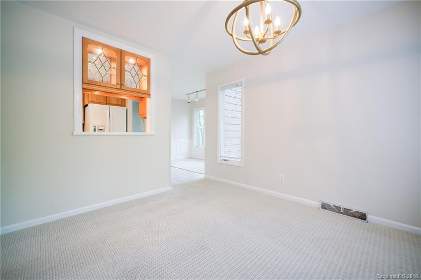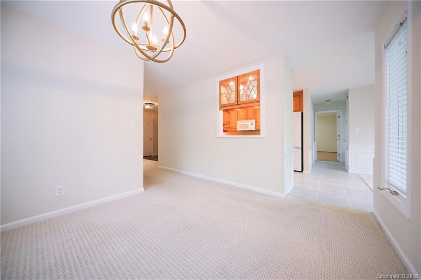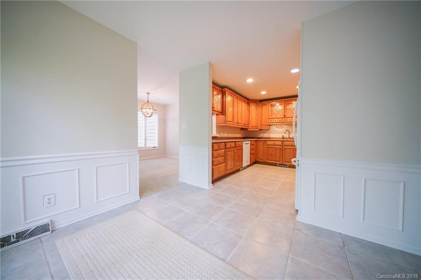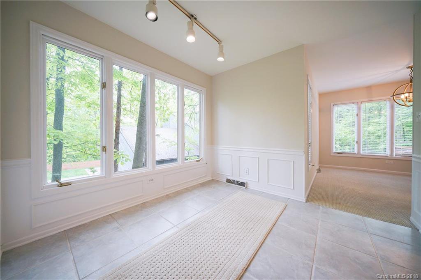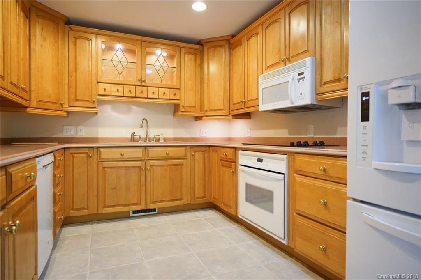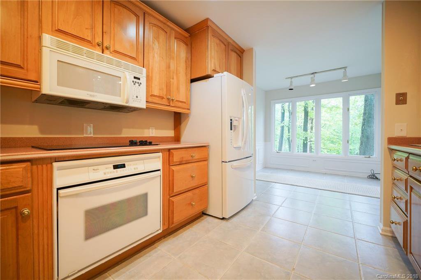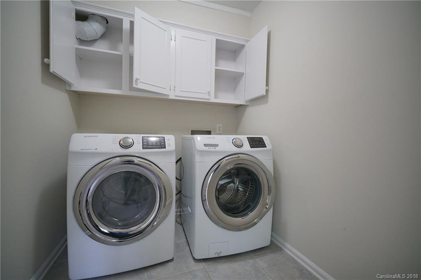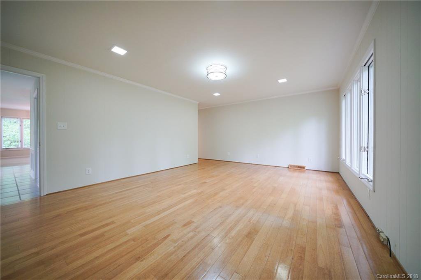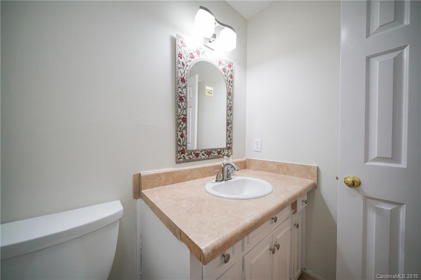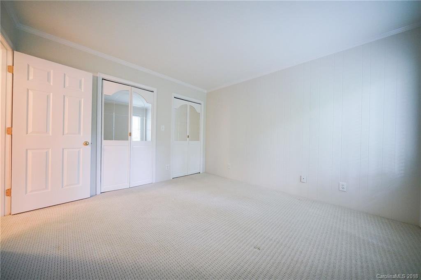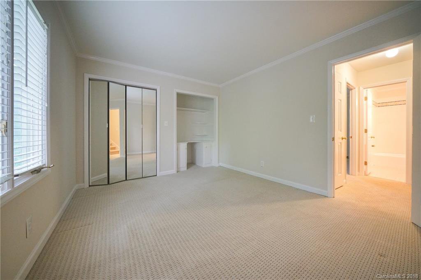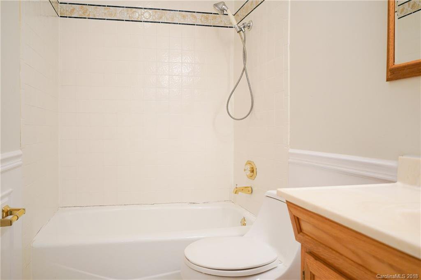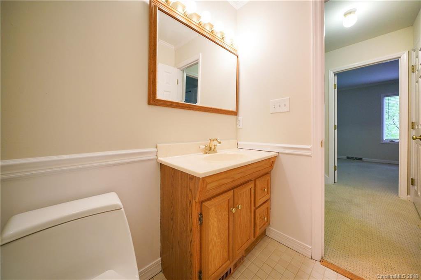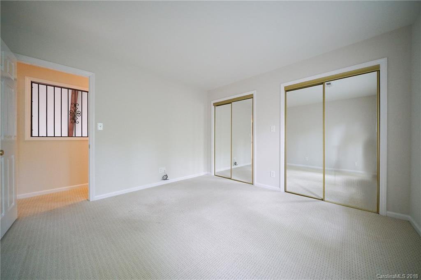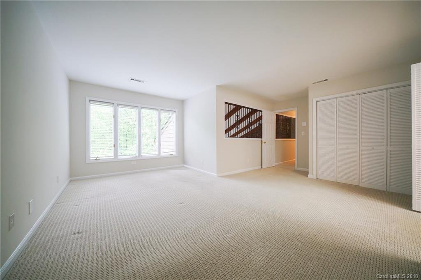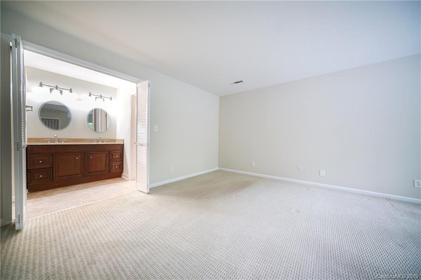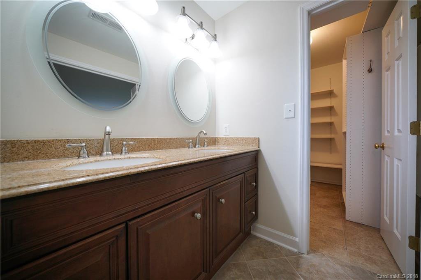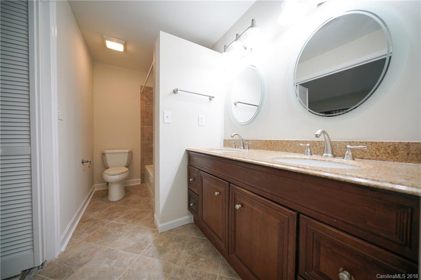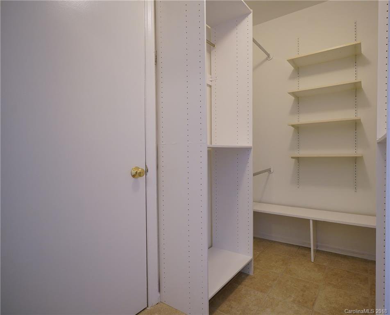6216 Glenridge Road, Charlotte, NC 28211
- $325,000
- 4
- BD
- 3
- BA
- 2,615
- SqFt
Listing courtesy of Lionheart Real Estate LLC
Sold listing courtesy of Savvy + Co Real Estate
- Sold Price
- $325,000
- List Price
- $359,900
- MLS#
- 3376743
- Status
- CLOSED
- Days on Market
- 99
- Property Type
- Residential
- Architectural Style
- Contemporary
- Stories
- 1.5 Story
- Year Built
- 1976
- Closing Date
- Aug 02, 2018
- Bedrooms
- 4
- Bathrooms
- 3
- Full Baths
- 2
- Half Baths
- 1
- Lot Size
- 39,639
- Lot Size Area
- 0.91
- Living Area
- 2,615
- Sq Ft Total
- 2615
- County
- Mecklenburg
- Subdivision
- Stonehaven
Property Description
Beautiful home in desirable Stonehaven! Oversized, lush, natural yard with mature trees and gorgeous gardens - a real "tree lover's paradise" with wooded views out all the windows. This home has vaulted ceilings, built-ins and a 2 story fireplace in the great room, which is impressive and welcoming and a wonderful space for gatherings! There is a separate dining room and breakfast nook. Extras in the kitchen include under-cabinet lighting and lighted, glass front cabinets. A large, light-filled front room can serve as a den or office. 5 stairs lead up to a full bath and 2 bedrooms, both with large closets. 9 more steps up lead to a 3rd bedroom and master suite with a sitting area, 2 closets and a well appointed master bath. Walk in attic off the large master closet for extra storage space. This home is striking and original and ultra convenient - close to SouthPark and only 15 minute from Uptown. Come see this natural retreat right in the middle of the city!
Additional Information
- Fireplace
- Yes
- Interior Features
- Attic Other, Attic Walk In, Built Ins, Cable Available, Pantry, Split Bedroom, Vaulted Ceiling, Walk In Closet(s), Window Treatments
- Floor Coverings
- Carpet, Tile, Wood
- Equipment
- Cable Prewire, Ceiling Fan(s), Electric Cooktop, Dishwasher, Disposal, Dryer, Microwave, Oven, Refrigerator, Washer
- Foundation
- Crawl Space
- Laundry Location
- Main Level, Utility Room
- Heating
- Central
- Water Heater
- Electric
- Water
- Public
- Sewer
- Public Sewer
- Exterior Features
- Deck
- Exterior Construction
- Fiber Cement
- Parking
- Driveway, Parking Space - 2
- Driveway
- Concrete
- Lot Description
- Level, Private, Wooded
- Elementary School
- Rama Road
- Middle School
- McClintock
- High School
- East Mecklenburg
- Total Property HLA
- 2615
Mortgage Calculator
 “ Based on information submitted to the MLS GRID as of . All data is obtained from various sources and may not have been verified by broker or MLS GRID. Supplied Open House Information is subject to change without notice. All information should be independently reviewed and verified for accuracy. Some IDX listings have been excluded from this website. Properties may or may not be listed by the office/agent presenting the information © 2024 Canopy MLS as distributed by MLS GRID”
“ Based on information submitted to the MLS GRID as of . All data is obtained from various sources and may not have been verified by broker or MLS GRID. Supplied Open House Information is subject to change without notice. All information should be independently reviewed and verified for accuracy. Some IDX listings have been excluded from this website. Properties may or may not be listed by the office/agent presenting the information © 2024 Canopy MLS as distributed by MLS GRID”

Last Updated:
