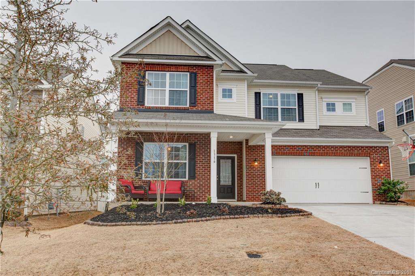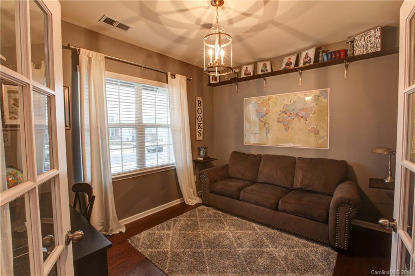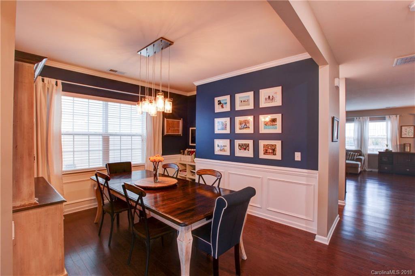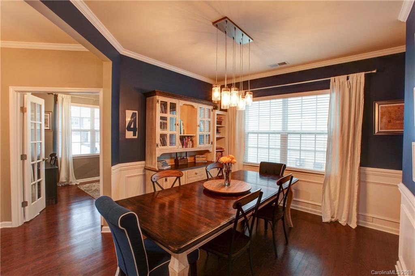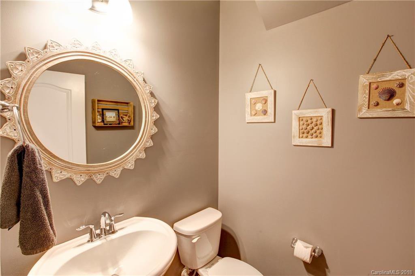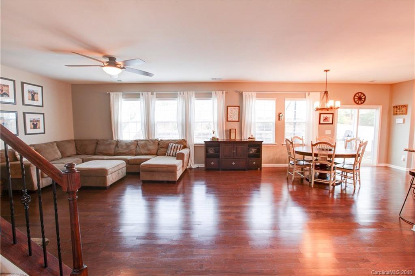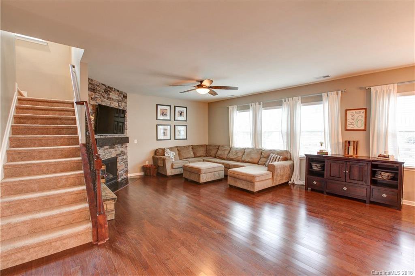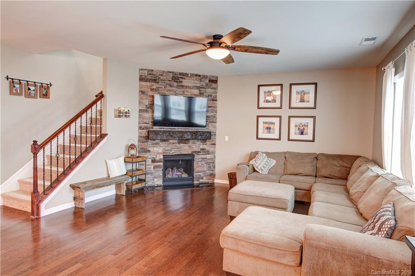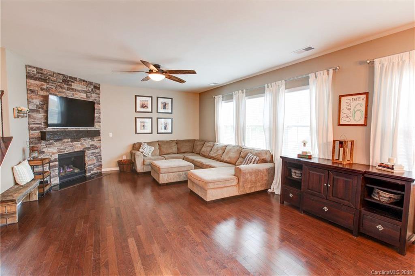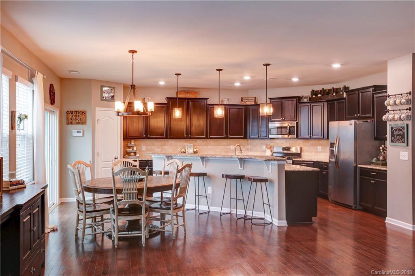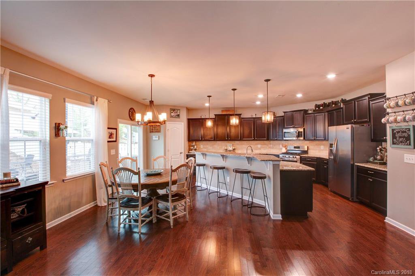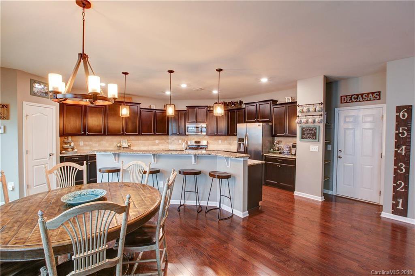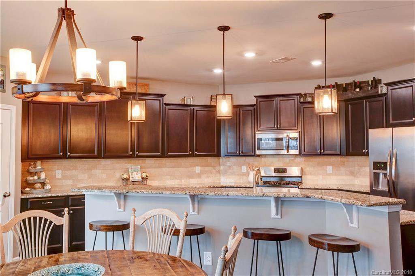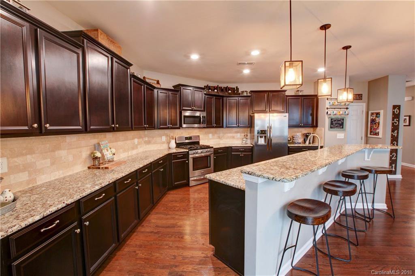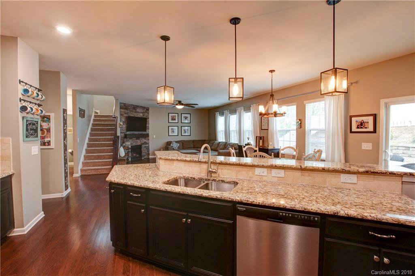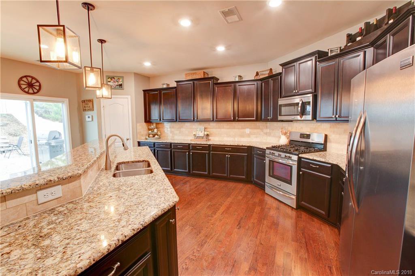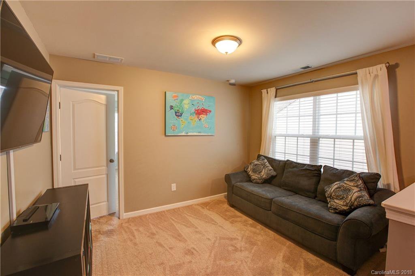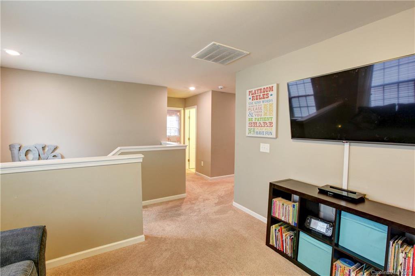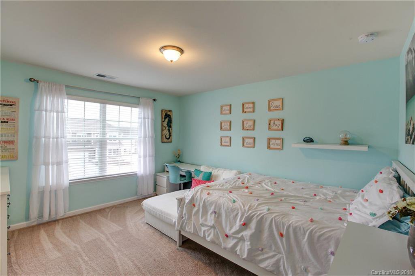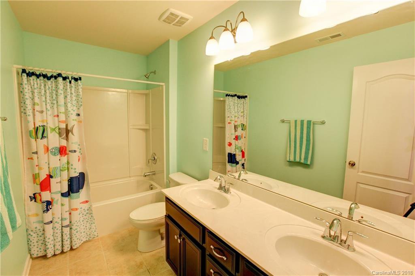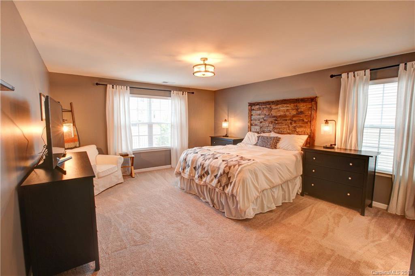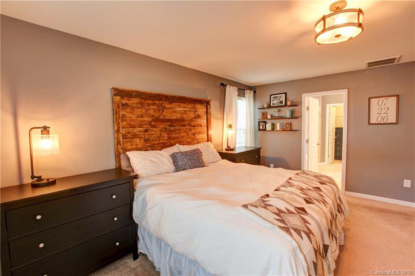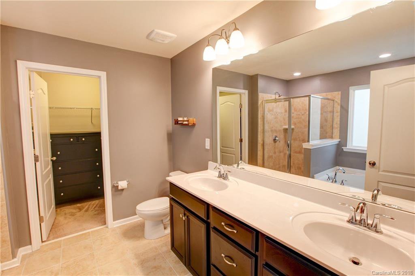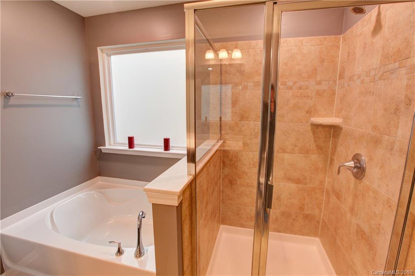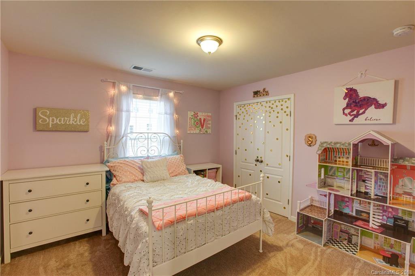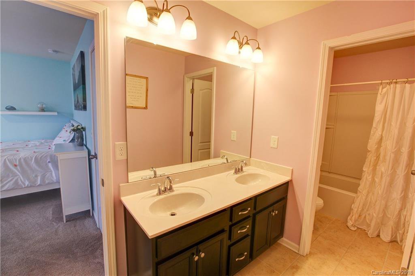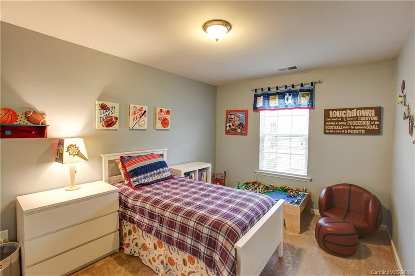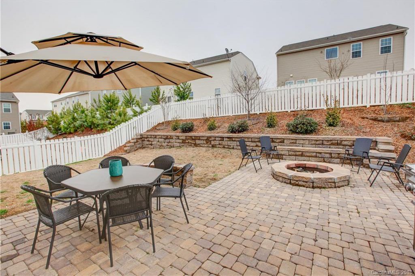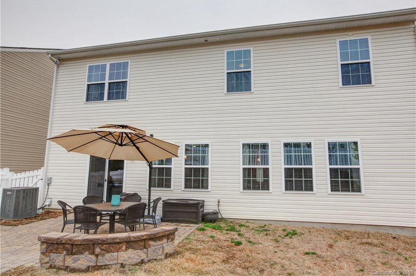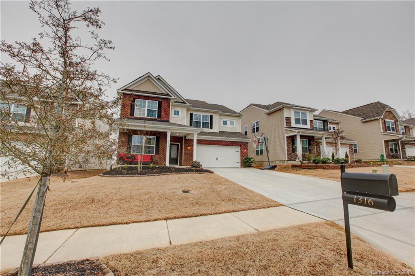1316 Mcdermott Nw Way, Huntersville, NC 28078
- $302,000
- 5
- BD
- 4
- BA
- 2,999
- SqFt
Listing courtesy of Allen Tate Huntersville
Sold listing courtesy of Bipin Parekh Realty, LLC
- Sold Price
- $302,000
- List Price
- $305,000
- MLS#
- 3361907
- Status
- CLOSED
- Days on Market
- 41
- Property Type
- Residential
- Architectural Style
- Transitional
- Stories
- 2 Story
- Year Built
- 2015
- Closing Date
- Apr 03, 2018
- Bedrooms
- 5
- Bathrooms
- 4
- Full Baths
- 3
- Half Baths
- 1
- Lot Size
- 6,534
- Lot Size Area
- 0.15
- Living Area
- 2,999
- Sq Ft Total
- 2999
- County
- Cabarrus
- Subdivision
- Fullerton Place
- Special Conditions
- Relocation
Property Description
Beautifully decorated and full of upgrades. Walk in to to hardwood on main level and a private office behind French double doors. On to the dining room with custom paint, molding and built-ins. Open floor plan. The over-sized great room has floor to ceilng rustic stone fireplace. Breakfast area with slider to patio. Gourmet Kitchen with granite, ss, gas stove, refrig remains, custom and recessed lighting. The paved patio, fenced yard and fire pit create a great outdoor entertaining area and make this one better than new! Loft and Laundry up, Master bdrm with en suite has dual vanity, sep garden tub & tiled shwr & floor. Hurry, its ready, in pristine condition and won't last!
Additional Information
- Hoa Fee
- $277
- Hoa Fee Paid
- Semi-Annually
- Community Features
- Clubhouse, Pool, Sidewalks, Street Lights, Walking Trails
- Interior Features
- Attic Stairs Pulldown, Built Ins, Kitchen Island, Open Floorplan, Walk In Closet(s), Window Treatments, Walk In Pantry
- Equipment
- Cable Prewire, Ceiling Fan(s), CO Detector, Dishwasher, Disposal, Plumbed For Ice Maker, Microwave, Refrigerator, Security System
- Foundation
- Slab
- Laundry Location
- Upper Level, Laundry Room
- Heating
- Central, Multizone A/C, Zoned
- Water Heater
- Gas
- Water
- Public
- Sewer
- Public Sewer
- Exterior Features
- Fence, Fire Pit, Patio
- Exterior Construction
- Vinyl Siding
- Parking
- Attached Garage, Driveway, Garage - 2 Car, Garage Door Opener, Parking Space - 4+
- Driveway
- Concrete
- Elementary School
- W.R. Odell
- Middle School
- HARRISRD
- High School
- Cox Mill
- Builder Name
- Lennar
- Total Property HLA
- 2999
Mortgage Calculator
 “ Based on information submitted to the MLS GRID as of . All data is obtained from various sources and may not have been verified by broker or MLS GRID. Supplied Open House Information is subject to change without notice. All information should be independently reviewed and verified for accuracy. Some IDX listings have been excluded from this website. Properties may or may not be listed by the office/agent presenting the information © 2024 Canopy MLS as distributed by MLS GRID”
“ Based on information submitted to the MLS GRID as of . All data is obtained from various sources and may not have been verified by broker or MLS GRID. Supplied Open House Information is subject to change without notice. All information should be independently reviewed and verified for accuracy. Some IDX listings have been excluded from this website. Properties may or may not be listed by the office/agent presenting the information © 2024 Canopy MLS as distributed by MLS GRID”

Last Updated:
