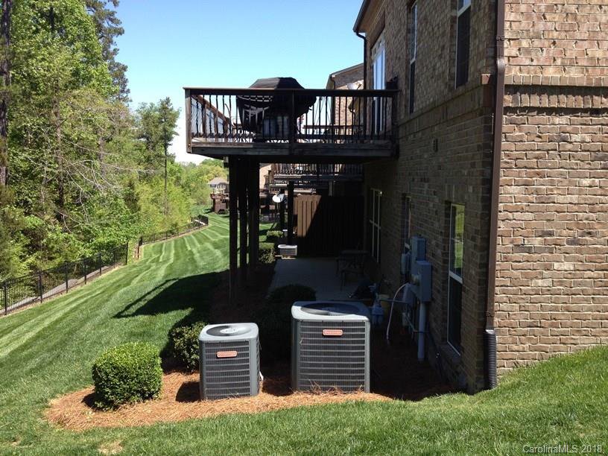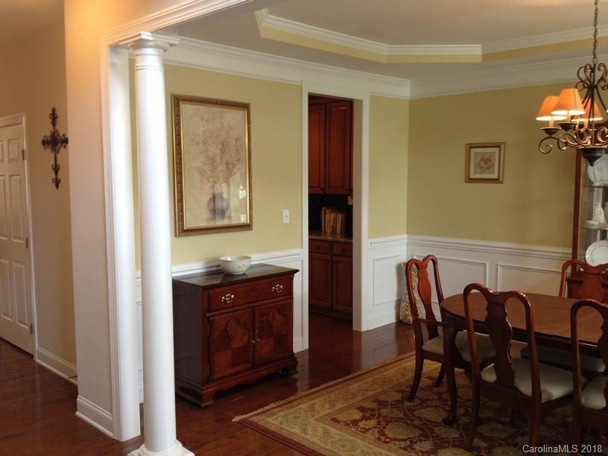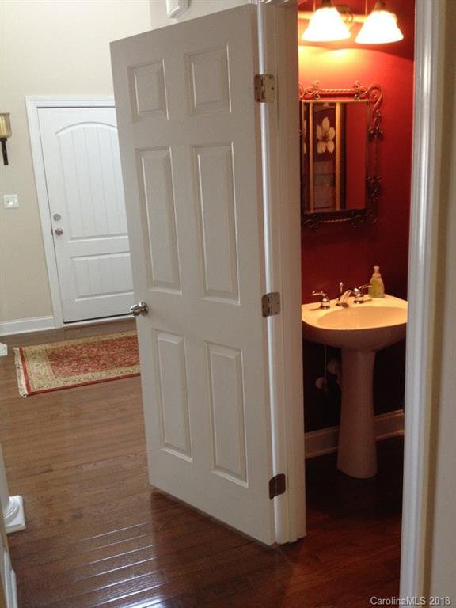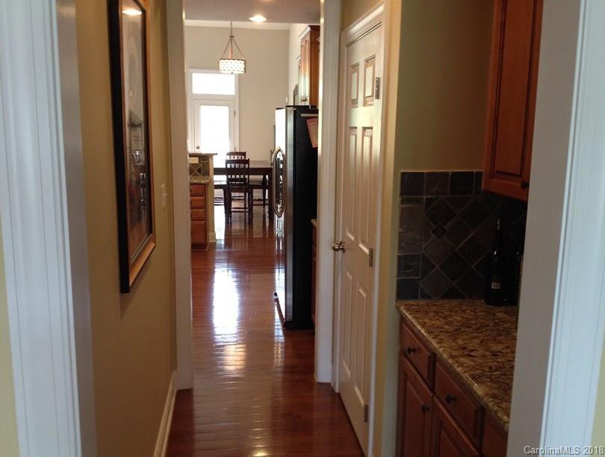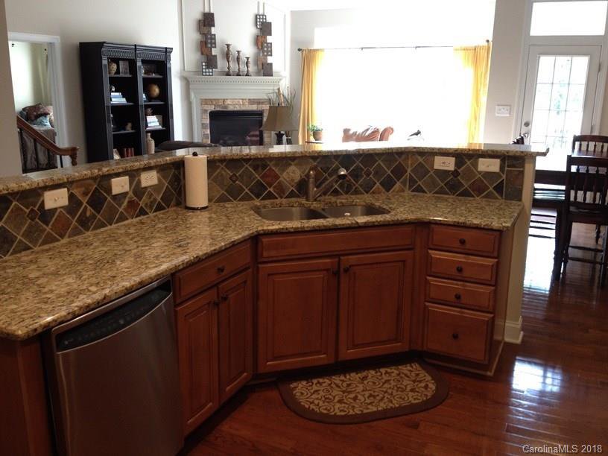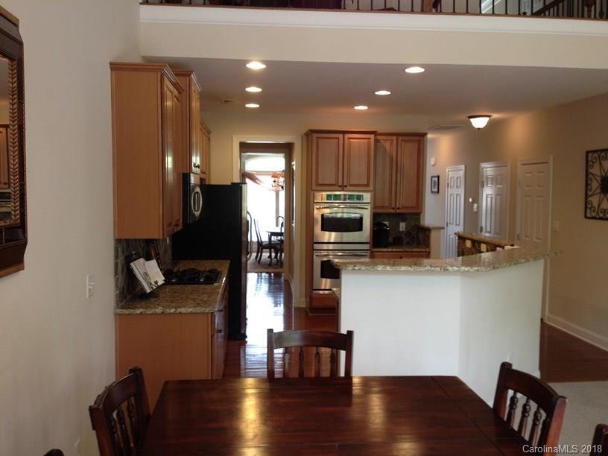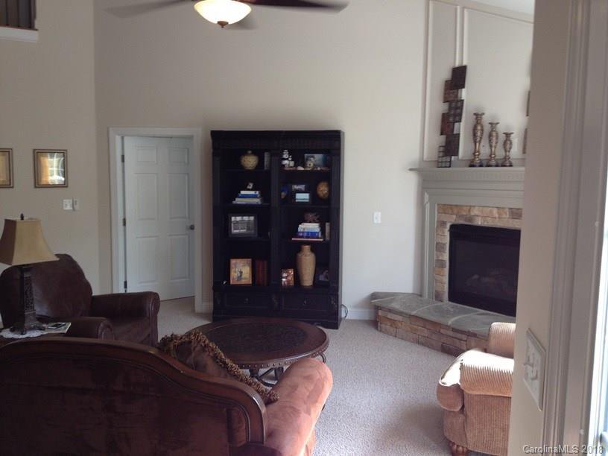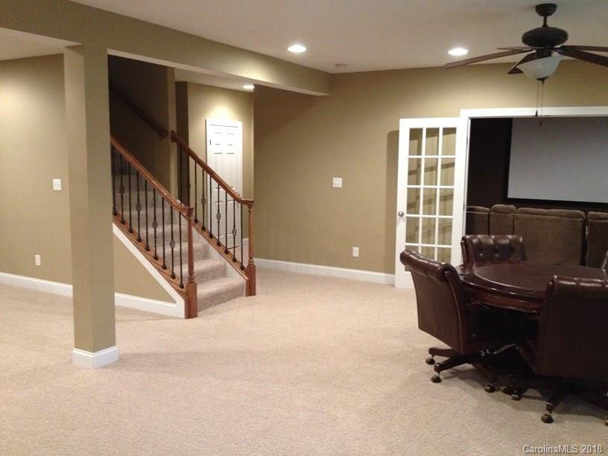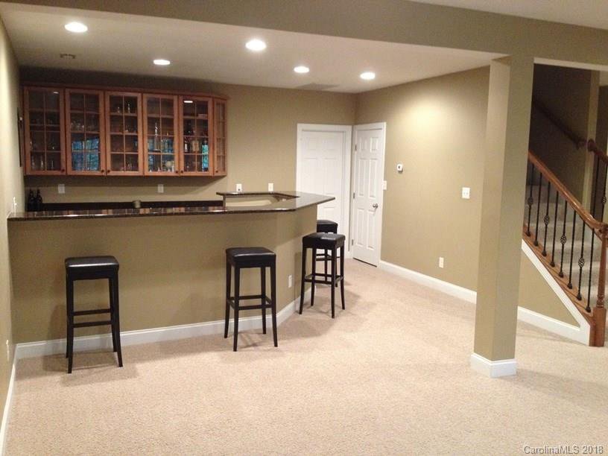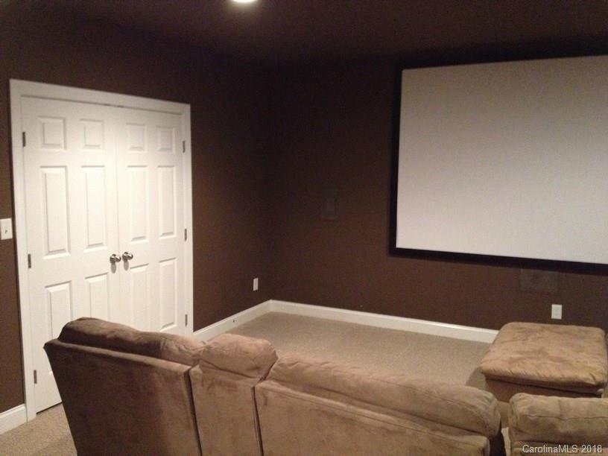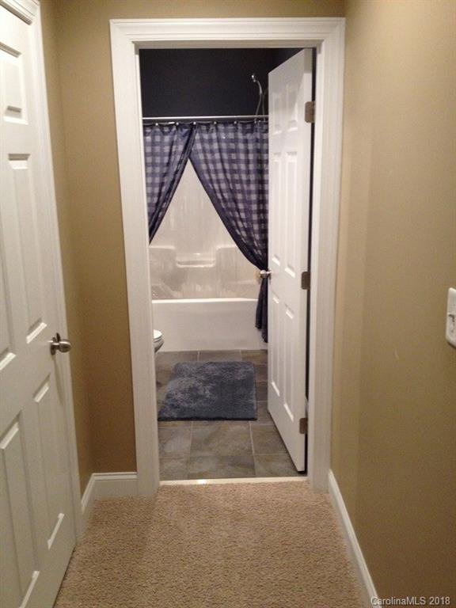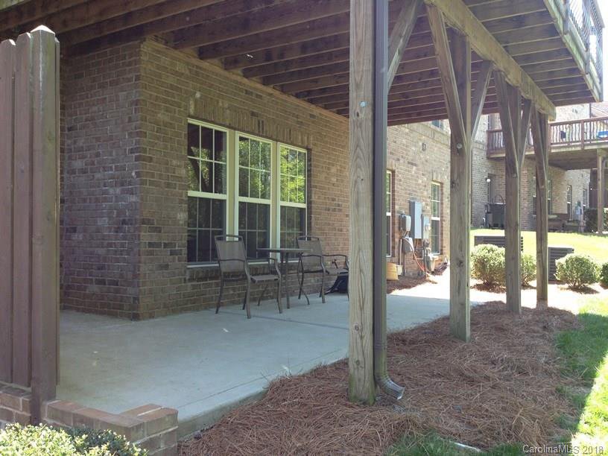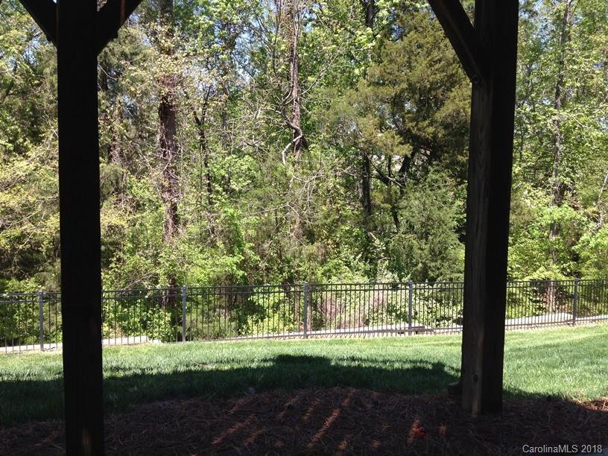2266 Nw Donnington Lane, Concord, NC 28027
- $310,000
- 5
- BD
- 5
- BA
- 4,297
- SqFt
Listing courtesy of Allen Tate Concord
Sold listing courtesy of Allen Tate Concord
- Sold Price
- $310,000
- List Price
- $379,900
- MLS#
- 3353552
- Status
- CLOSED
- Days on Market
- 80
- Property Type
- Residential
- Stories
- 2 Story/Basement
- Short Sale
- Yes
- Year Built
- 2007
- Closing Date
- Apr 12, 2018
- Bedrooms
- 5
- Bathrooms
- 5
- Full Baths
- 4
- Half Baths
- 1
- Lot Size
- 3,920
- Lot Size Area
- 0.09
- Living Area
- 4,297
- Sq Ft Total
- 4297
- County
- Cabarrus
- Subdivision
- Christenbury Walk
- Building Name
- Christenbury Walk
- Special Conditions
- Short Sale
Property Description
Beautiful end unit Townhouse in the highly desired area of Christenbury Walk w/Master BR/BTHR on main. Kitchen w/granite, gas stove, double ovens, Butler's pantry & breakfast area. Hardwood's in foyer, DR & Kitchen. 2 Story Family Rm features stone fireplace w/gas logs, opens to breakfast area w/door leading to deck offering piped gas for grill. Upstairs features 3 BR/2Baths & loft. You'll love the flexibility of the lower level 2nd Family room/rec room w/wet bar including a DW, sink, mini frig. & built in cabinets. There's a separate room that can be used as a 5th bedroom or media room-this room has a projector and wall screen. There is a 4th full BTHR & Indoor oversized storage area. HOA covers exterior maintenance & lawn care. The neighborhood has a pool, clubhouse, tennis, etc. This is a great location close to shopping, dining, and the HWY. This house is a Short Sell and is sold in a "as is condition".
Additional Information
- Hoa Fee
- $322
- Hoa Fee Paid
- Monthly
- Community Features
- Clubhouse, Playground, Pool, Tennis Court(s)
- Fireplace
- Yes
- Interior Features
- Attic Stairs Pulldown, Breakfast Bar, Cable Available, Pantry, Vaulted Ceiling, Wet Bar
- Floor Coverings
- Carpet, Hardwood, Tile
- Equipment
- Cable Prewire, Ceiling Fan(s), CO Detector, Gas Cooktop, Dishwasher, Disposal, Double Oven, Electric Dryer Hookup, Exhaust Fan, Plumbed For Ice Maker, Microwave, Security System, Wall Oven
- Foundation
- Basement Fully Finished, Basement Garage Door
- Laundry Location
- Main Level
- Heating
- Central, Multizone A/C, Zoned
- Water Heater
- Gas
- Water
- Public
- Sewer
- Public Sewer
- Exterior Features
- In-Ground Irrigation, Lawn Maintenance, Patio, Wired Internet Available
- Parking
- Attached Garage, Driveway, Garage - 2 Car, Keypad Entry
- Driveway
- Concrete
- Elementary School
- Cox Mill
- Middle School
- Harris
- High School
- Cox Mill
- Total Property HLA
- 4297
Mortgage Calculator
 “ Based on information submitted to the MLS GRID as of . All data is obtained from various sources and may not have been verified by broker or MLS GRID. Supplied Open House Information is subject to change without notice. All information should be independently reviewed and verified for accuracy. Some IDX listings have been excluded from this website. Properties may or may not be listed by the office/agent presenting the information © 2024 Canopy MLS as distributed by MLS GRID”
“ Based on information submitted to the MLS GRID as of . All data is obtained from various sources and may not have been verified by broker or MLS GRID. Supplied Open House Information is subject to change without notice. All information should be independently reviewed and verified for accuracy. Some IDX listings have been excluded from this website. Properties may or may not be listed by the office/agent presenting the information © 2024 Canopy MLS as distributed by MLS GRID”

Last Updated:

