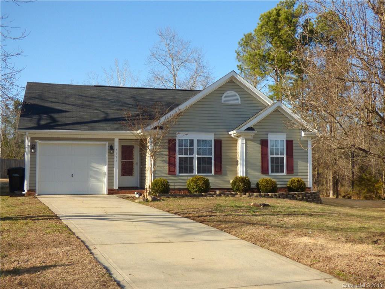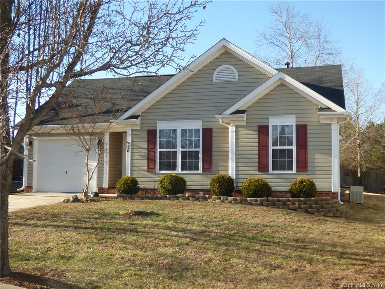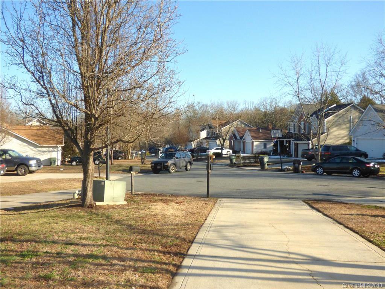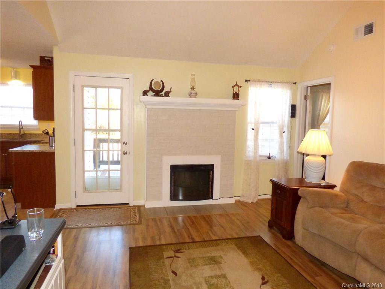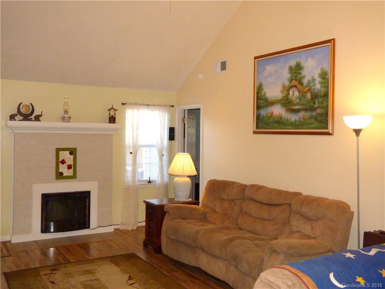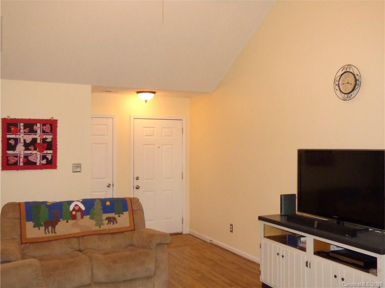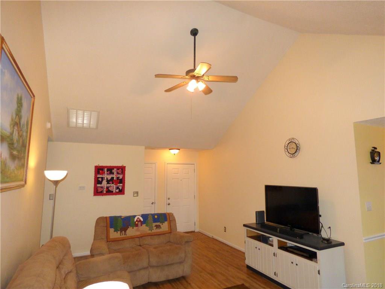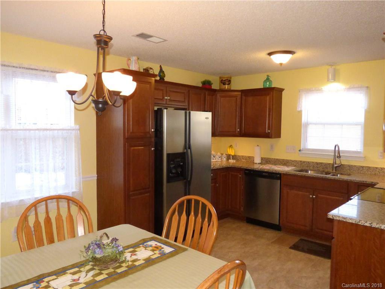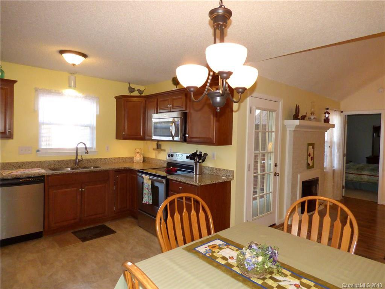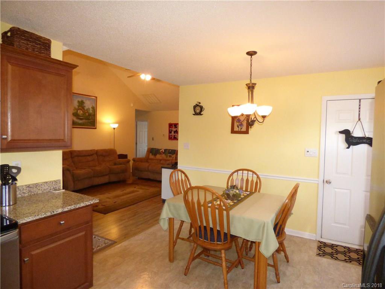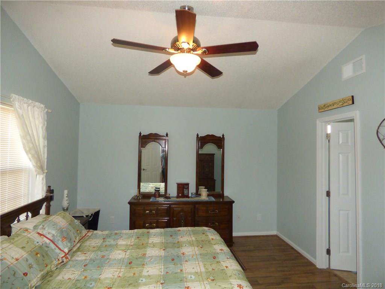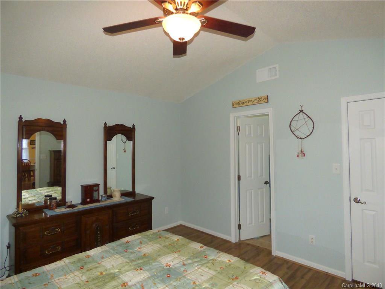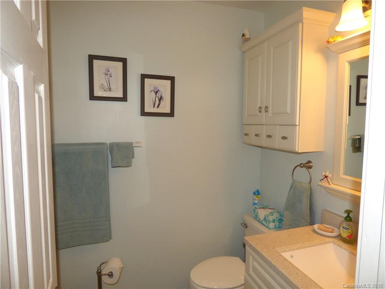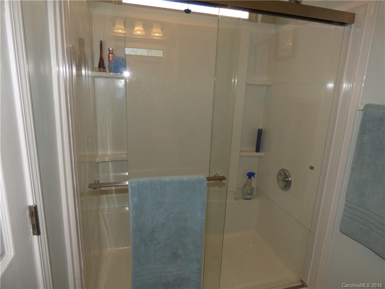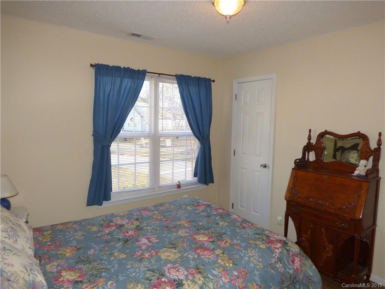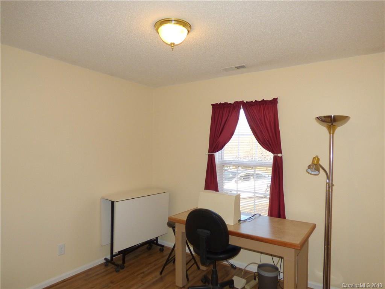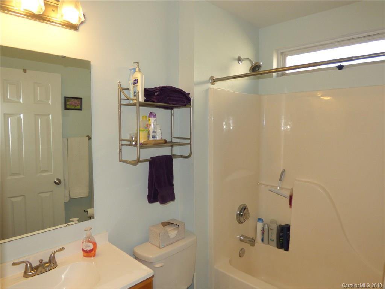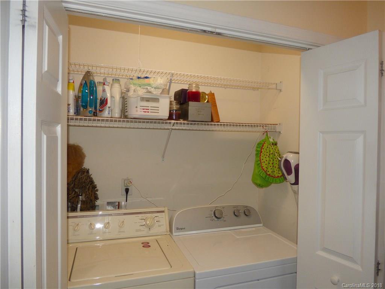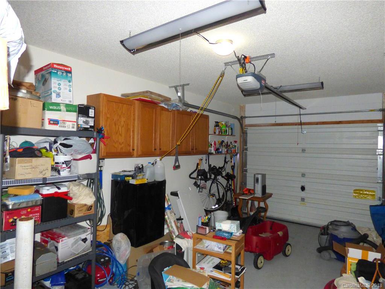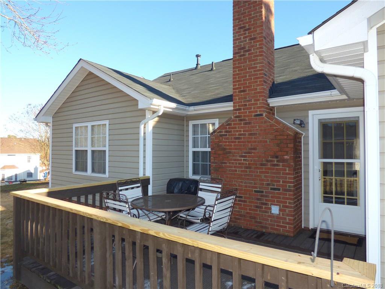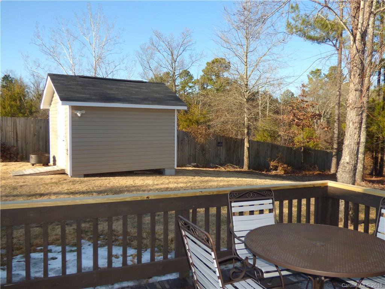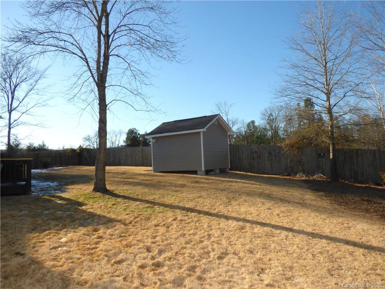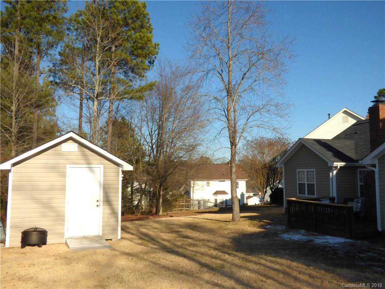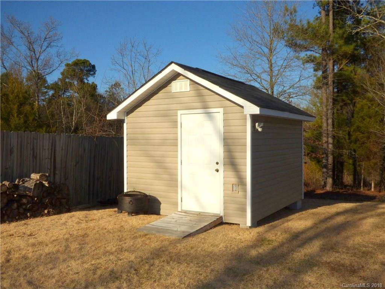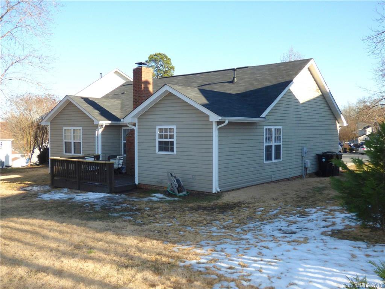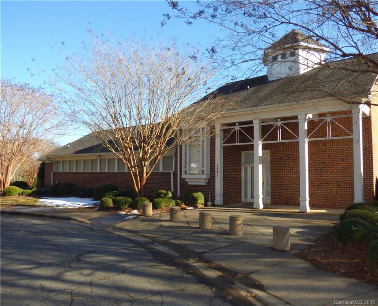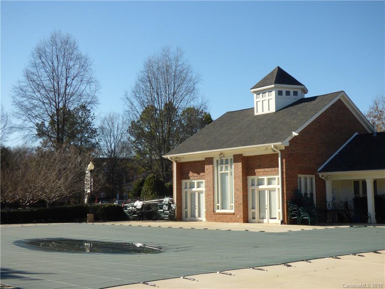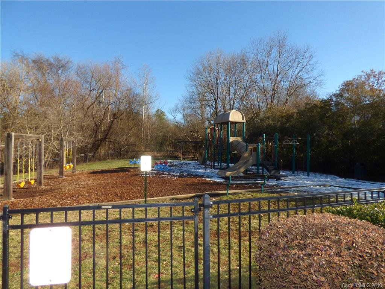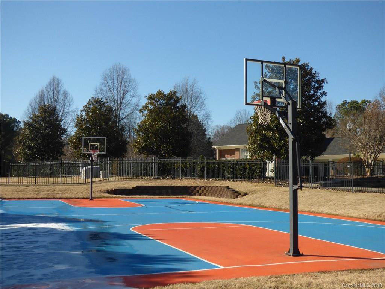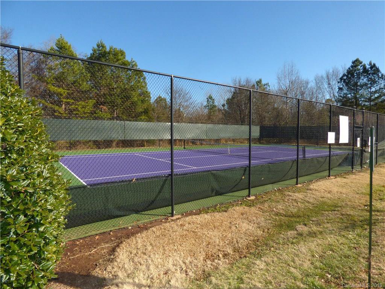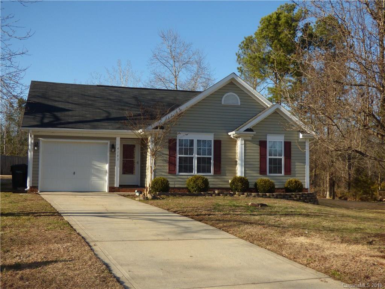4193 Medford Drive, Concord, NC 28027
- $165,000
- 3
- BD
- 2
- BA
- 1,103
- SqFt
Listing courtesy of Sellstate Select
Sold listing courtesy of Southern Homes of the Carolinas
- Sold Price
- $165,000
- List Price
- $165,000
- MLS#
- 3353202
- Status
- CLOSED
- Days on Market
- 23
- Property Type
- Residential
- Architectural Style
- Ranch
- Stories
- 1 Story
- Year Built
- 1997
- Closing Date
- Feb 14, 2018
- Bedrooms
- 3
- Bathrooms
- 2
- Full Baths
- 2
- Lot Size
- 7,840
- Lot Size Area
- 0.18
- Living Area
- 1,103
- Sq Ft Total
- 1103
- County
- Cabarrus
- Subdivision
- Oak Park
- Dom
- Yes
Property Description
MUST SEE immaculate open/airy home on a beautiful lot at the end of a cud de sac w/a private backyard & 6 foot privacy fence spanning across the rear property line. Walk into this home and it hits you "this is something special" -- cathedral ceiling in the great room, brick surround fireplace, just painted walls/doors/trim, and spacious kitchen w/ pretty cabinets, newer granite, & stainless appliances. As you continue your viewing, you'll notice all the upgraded lighting & plumbing fixtures, MBR with walk in closet & vaulted ceiling, incredibly remodeled master bath w/ raised granite vanity & tiled shower, and tasteful flooring throughout. Don't miss the floored attic storage & finished/insulated garage with door opener, outside coded entry pad, & abundant wall cabinets. Finish this "wow" experience by venturing back outside to see the beautifully landscaped yard & the roomy backyard w/ a wired workshop & nice deck ready for you and those long summer evenings!
Additional Information
- Hoa Fee
- $390
- Hoa Fee Paid
- Annually
- Community Features
- Clubhouse, Playground, Pool, Recreation Area, Tennis Court(s)
- Interior Features
- Attic Other, Attic Stairs Pulldown, Cathedral Ceiling(s), Open Floorplan, Vaulted Ceiling, Window Treatments
- Floor Coverings
- Hardwood, Tile
- Equipment
- Cable Prewire, Ceiling Fan(s), Dishwasher, Disposal, Electric Dryer Hookup, Exhaust Fan, Plumbed For Ice Maker, Microwave, Oven, Refrigerator
- Foundation
- Slab
- Heating
- Central
- Water Heater
- Natural Gas
- Water
- Public
- Sewer
- Public Sewer
- Exterior Features
- Outbuilding(s), Deck, Fence
- Exterior Construction
- Vinyl Siding
- Parking
- Attached Garage, Driveway, Garage - 1 Car, Garage Door Opener, Keypad Entry
- Driveway
- Concrete
- Lot Description
- Cul-De-Sac, Wooded
- Elementary School
- Unspecified
- Middle School
- Unspecified
- High School
- Unspecified
- Construction Status
- Complete
- Total Property HLA
- 1103
Mortgage Calculator
 “ Based on information submitted to the MLS GRID as of . All data is obtained from various sources and may not have been verified by broker or MLS GRID. Supplied Open House Information is subject to change without notice. All information should be independently reviewed and verified for accuracy. Some IDX listings have been excluded from this website. Properties may or may not be listed by the office/agent presenting the information © 2024 Canopy MLS as distributed by MLS GRID”
“ Based on information submitted to the MLS GRID as of . All data is obtained from various sources and may not have been verified by broker or MLS GRID. Supplied Open House Information is subject to change without notice. All information should be independently reviewed and verified for accuracy. Some IDX listings have been excluded from this website. Properties may or may not be listed by the office/agent presenting the information © 2024 Canopy MLS as distributed by MLS GRID”

Last Updated:
