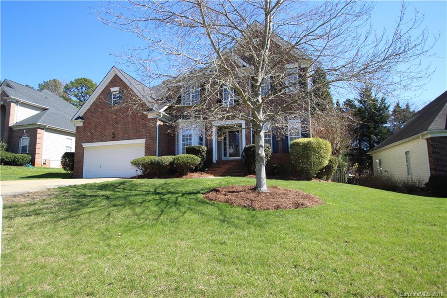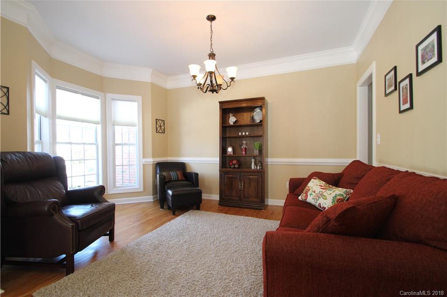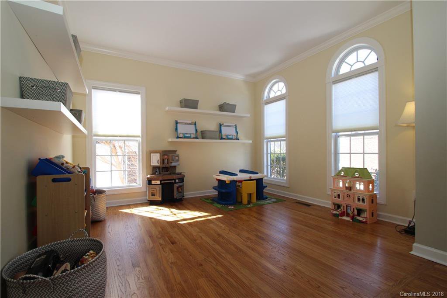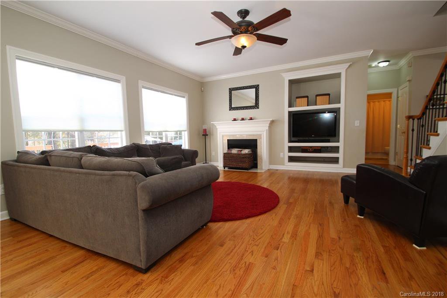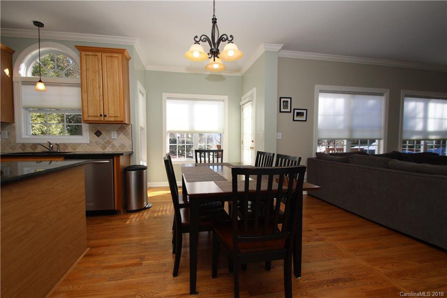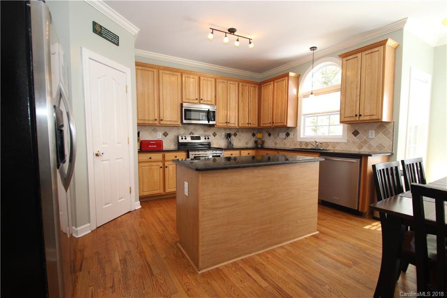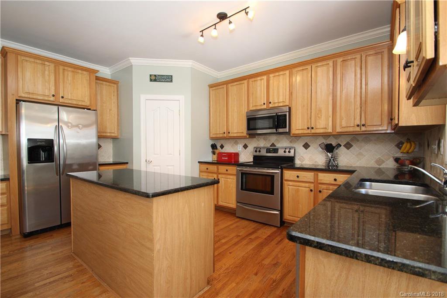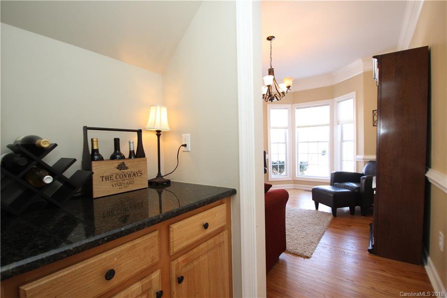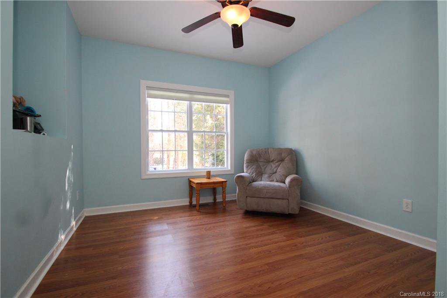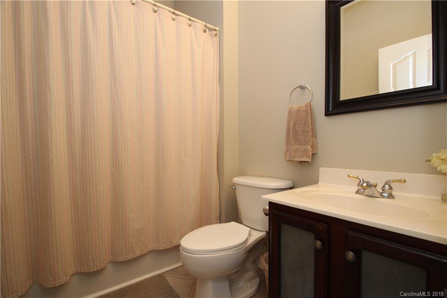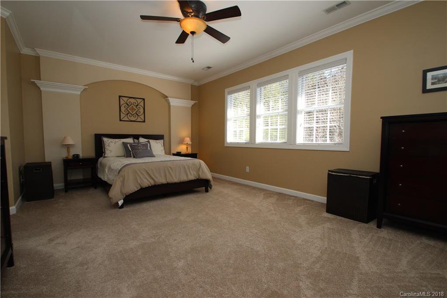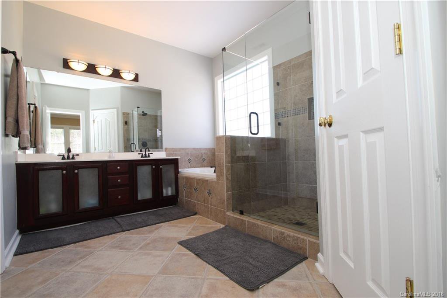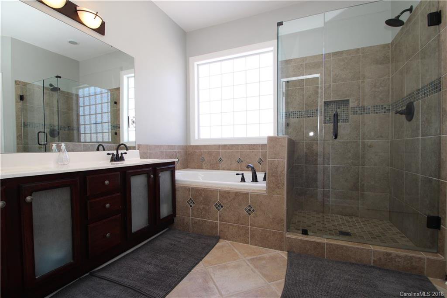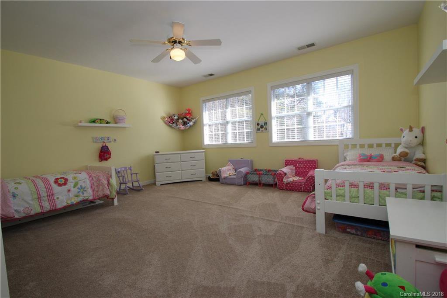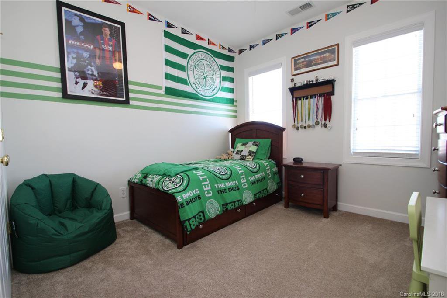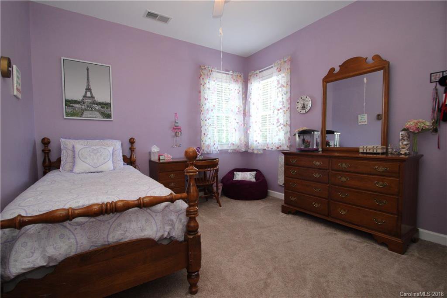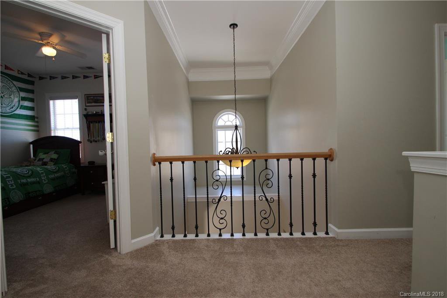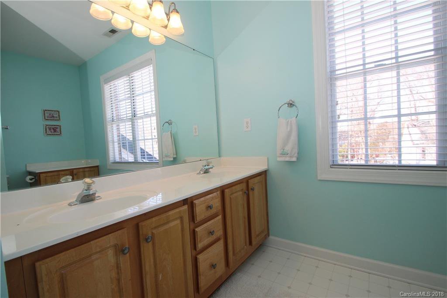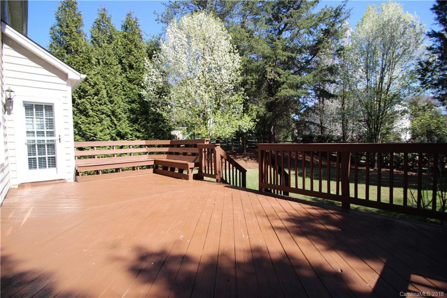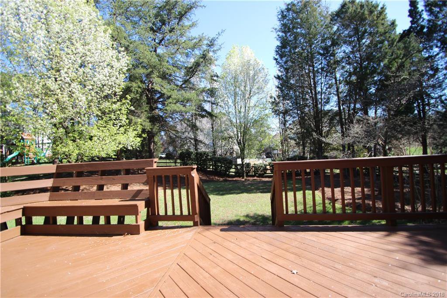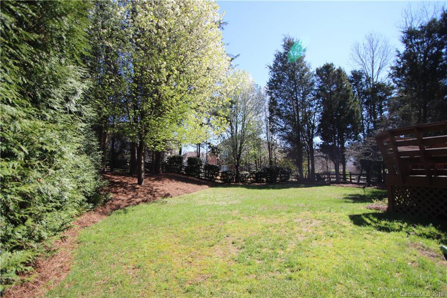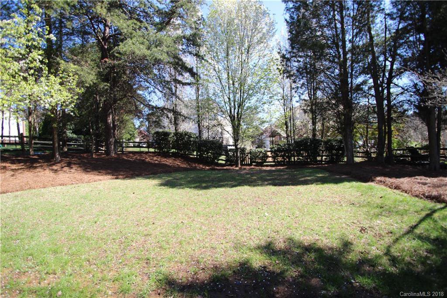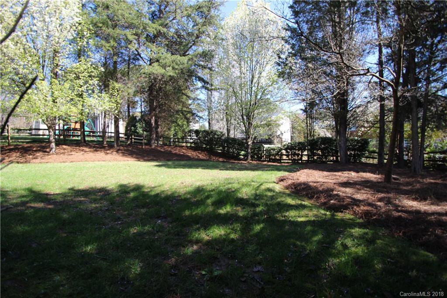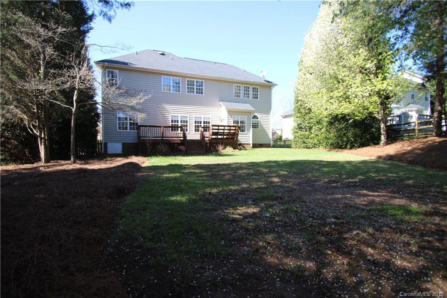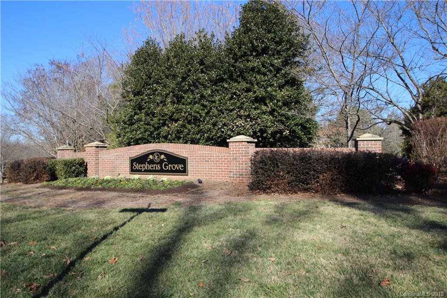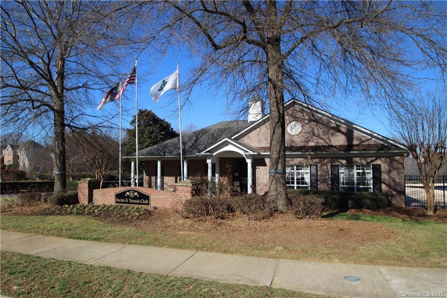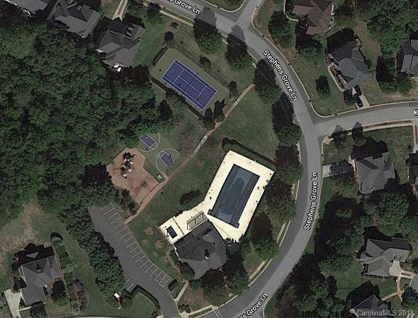14925 Dunbeth Drive, Huntersville, NC 28078
- $315,000
- 4
- BD
- 3
- BA
- 2,881
- SqFt
Listing courtesy of Coldwell Banker Residential Brokerage
Sold listing courtesy of Allen Tate Lake Norman
- Sold Price
- $315,000
- List Price
- $325,000
- MLS#
- 3353029
- Status
- CLOSED
- Days on Market
- 94
- Property Type
- Residential
- Architectural Style
- Transitional
- Stories
- 2 Story
- Year Built
- 1999
- Closing Date
- Apr 23, 2018
- Bedrooms
- 4
- Bathrooms
- 3
- Full Baths
- 3
- Lot Size
- 10,890
- Lot Size Area
- 0.25
- Living Area
- 2,881
- Sq Ft Total
- 2881
- County
- Mecklenburg
- Subdivision
- Stephens Grove
Property Description
Don't miss your opportunity to move into this beautifully updated home in Stephens Grove. Stephens Grove is conveniently located minutes from Birkdale, I77, Lake Norman, and is convenient to Uptown Charlotte. This home features new amazing hardwoods throughout the entire main floor with the exception of tile in the downstairs full bathroom. There is a main floor guest suite and both formal areas that are perfect for a home office & entertaining. The gourmet kitchen features granite countertops, stainless steel appliances, tile backsplash, walk-in pantry, crown molding, center island, & access to the butler's pantry. The great room is open to the breakfast area & the kitchen and features a gas log fireplace with marble surround, mantle, and built-in shelving nearby. The oversized owner's suite is on the second floor with the remaining 2 bedrooms as well as a huge bonus room. The roof was installed in 2015 and the bathrooms have been updated. This home is truly a must see!
Additional Information
- Hoa Fee
- $332
- Hoa Fee Paid
- Semi-Annually
- Community Features
- Clubhouse, Playground, Pool, Tennis Court(s)
- Interior Features
- Attic Stairs Pulldown, Built Ins, Cable Available, Kitchen Island, Open Floorplan, Pantry, Walk In Closet(s), Walk In Pantry
- Floor Coverings
- Carpet, Tile, Wood
- Equipment
- Cable Prewire, Ceiling Fan(s), Dishwasher, Disposal, Plumbed For Ice Maker, Microwave, Natural Gas
- Foundation
- Crawl Space
- Laundry Location
- Main Level, Laundry Room
- Heating
- Central, Multizone A/C, Zoned
- Water Heater
- Gas
- Water
- Public
- Sewer
- Public Sewer
- Exterior Features
- Deck, Fence, In-Ground Irrigation
- Exterior Construction
- Vinyl Siding
- Parking
- Attached Garage, Garage - 2 Car, Garage Door Opener
- Driveway
- Concrete
- Lot Description
- Level, Wooded, Wooded
- Elementary School
- Barnette
- Middle School
- Bradley
- High School
- Hopewell
- Construction Status
- Complete
- Builder Name
- Shea Homes
- Total Property HLA
- 2881
Mortgage Calculator
 “ Based on information submitted to the MLS GRID as of . All data is obtained from various sources and may not have been verified by broker or MLS GRID. Supplied Open House Information is subject to change without notice. All information should be independently reviewed and verified for accuracy. Some IDX listings have been excluded from this website. Properties may or may not be listed by the office/agent presenting the information © 2024 Canopy MLS as distributed by MLS GRID”
“ Based on information submitted to the MLS GRID as of . All data is obtained from various sources and may not have been verified by broker or MLS GRID. Supplied Open House Information is subject to change without notice. All information should be independently reviewed and verified for accuracy. Some IDX listings have been excluded from this website. Properties may or may not be listed by the office/agent presenting the information © 2024 Canopy MLS as distributed by MLS GRID”

Last Updated:
