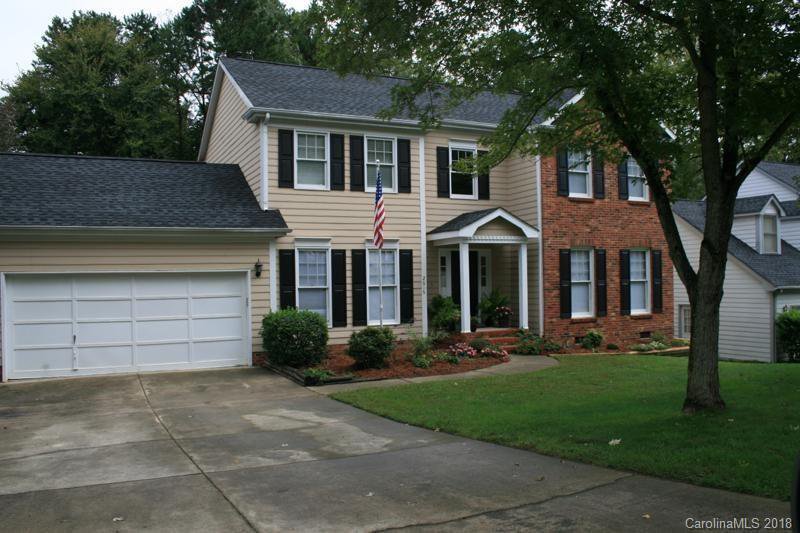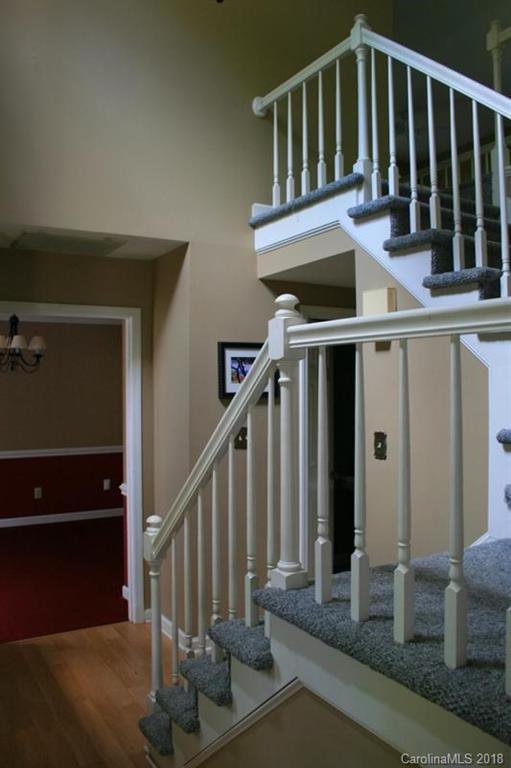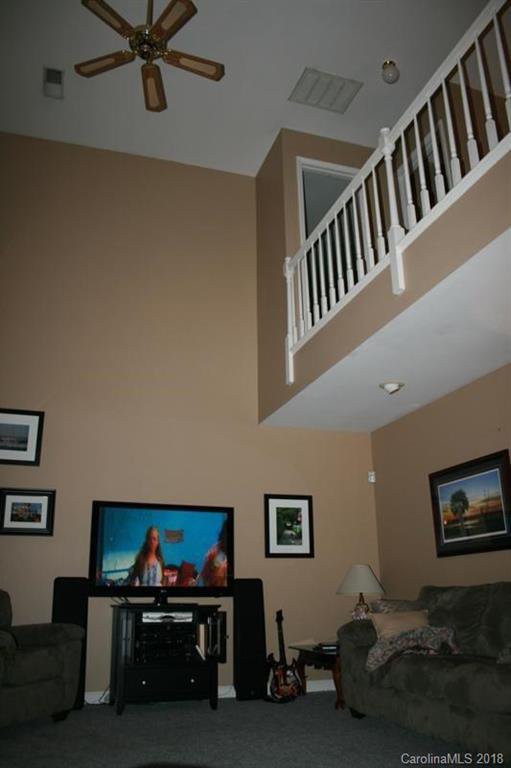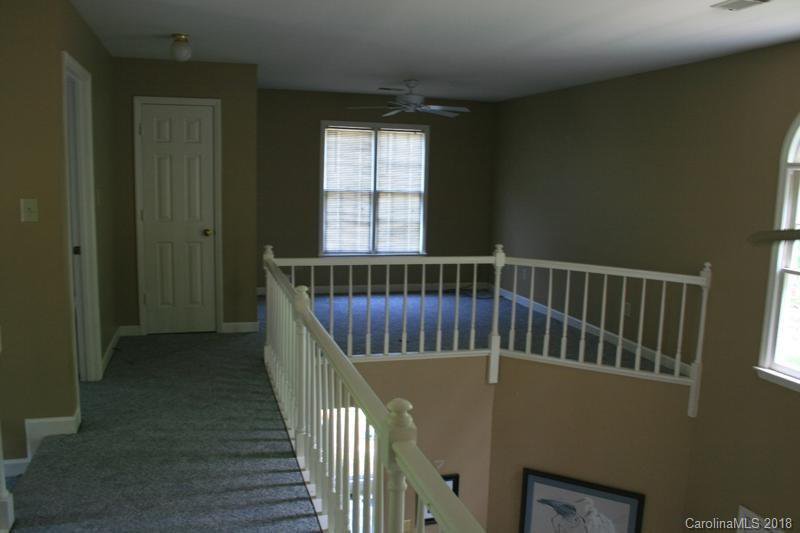2616 Brightmoor Ridge Drive, Matthews, NC 28105
- $249,000
- 3
- BD
- 3
- BA
- 2,347
- SqFt
Listing courtesy of Keller Williams South Park
Sold listing courtesy of Southcrest LLC
- Sold Price
- $249,000
- List Price
- $249,000
- MLS#
- 3352977
- Status
- CLOSED
- Days on Market
- 24
- Property Type
- Residential
- Architectural Style
- Transitional
- Stories
- 2 Story
- Year Built
- 1988
- Closing Date
- Feb 15, 2018
- Bedrooms
- 3
- Bathrooms
- 3
- Full Baths
- 2
- Half Baths
- 1
- Lot Size
- 14,374
- Lot Size Area
- 0.33
- Living Area
- 2,347
- Sq Ft Total
- 2347
- County
- Mecklenburg
- Subdivision
- Brightmoor
Property Description
Beautiful 3BR, 2.5BATH with loft/office and 2 car garage located on quiet cul de sac street in the sought after neighborhood of Brightmoor in Matthews. Large master bedroom and bath with garden tub, separate shower on ground floor, unique open floor plan with loft/office overlooking family room, fenced back yard with deck, small storage building, built-in china cabinet in Dining rm, built-in shelved in 3rd BR, close to the neighborhood pools, tennis courts, playground, covered pavilion & walking trails which are all included. Located minutes from downtown Matthews, Providence Road, easy access to I-485, uptown Charlotte, and a wide variety of restaurants and retail shops. Nearby shopping centers include Promenade, Arboretum, Providence Commons.Colonel Beatty Park w/ sports fields, 2 playgrounds, a large lake, picnic tables, & paddle boat rentals. Minutes away is the Matthews Area Recreation Association, offering sports fields for baseball, softball, and lacrosse.
Additional Information
- Hoa Fee
- $125
- Hoa Fee Paid
- Quarterly
- Community Features
- Playground, Pool, Recreation Area, Sidewalks, Street Lights, Tennis Court(s), Walking Trails
- Fireplace
- Yes
- Interior Features
- Cable Available, Cathedral Ceiling(s), Garage Shop
- Floor Coverings
- Carpet, Laminate
- Equipment
- Cable Prewire, Ceiling Fan(s), Electric Cooktop, Dishwasher, Disposal, Freezer, Plumbed For Ice Maker, Microwave, Oven, Refrigerator, Security System, Washer
- Foundation
- Crawl Space
- Heating
- Central
- Water Heater
- Gas
- Water
- Public
- Sewer
- Public Sewer
- Exterior Features
- Outbuilding(s), Fence
- Exterior Construction
- Hardboard Siding
- Parking
- Garage - 2 Car, Keypad Entry, Parking Space - 2
- Driveway
- Concrete
- Lot Description
- Green Area
- Elementary School
- Matthews
- Middle School
- Crestdale
- High School
- Butler
- Total Property HLA
- 2347
Mortgage Calculator
 “ Based on information submitted to the MLS GRID as of . All data is obtained from various sources and may not have been verified by broker or MLS GRID. Supplied Open House Information is subject to change without notice. All information should be independently reviewed and verified for accuracy. Some IDX listings have been excluded from this website. Properties may or may not be listed by the office/agent presenting the information © 2024 Canopy MLS as distributed by MLS GRID”
“ Based on information submitted to the MLS GRID as of . All data is obtained from various sources and may not have been verified by broker or MLS GRID. Supplied Open House Information is subject to change without notice. All information should be independently reviewed and verified for accuracy. Some IDX listings have been excluded from this website. Properties may or may not be listed by the office/agent presenting the information © 2024 Canopy MLS as distributed by MLS GRID”

Last Updated:




