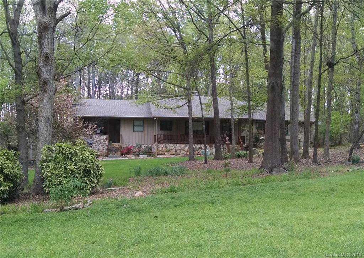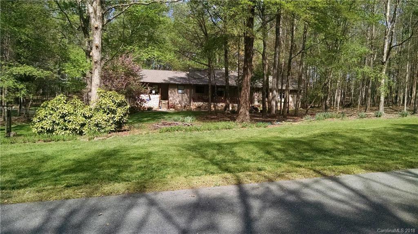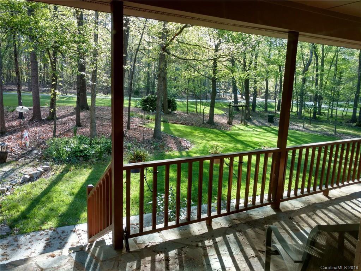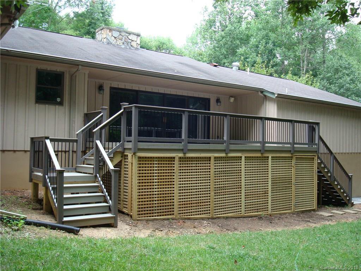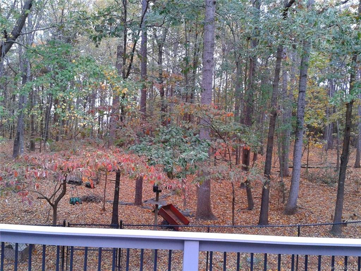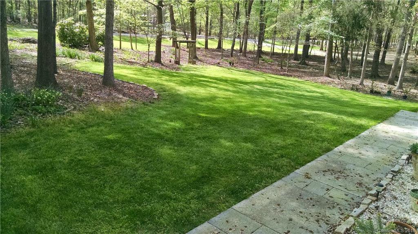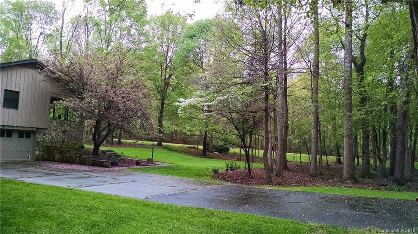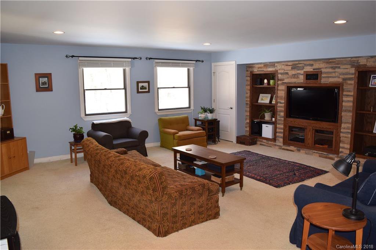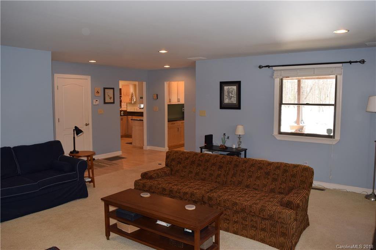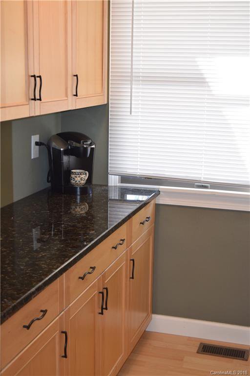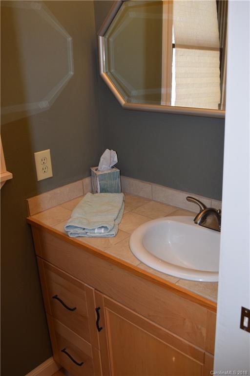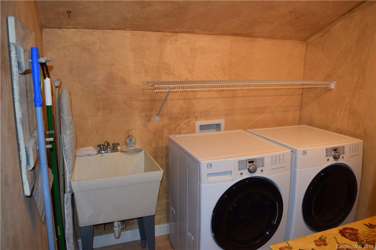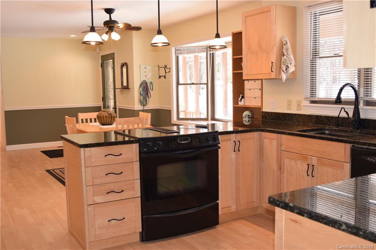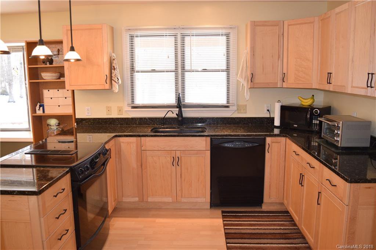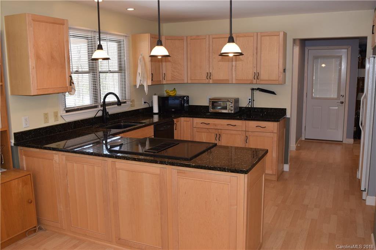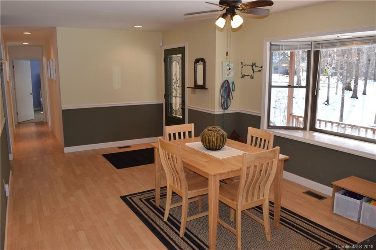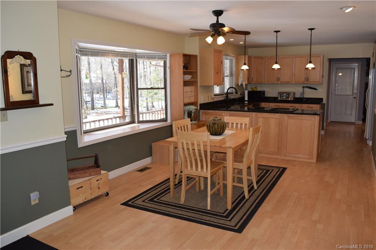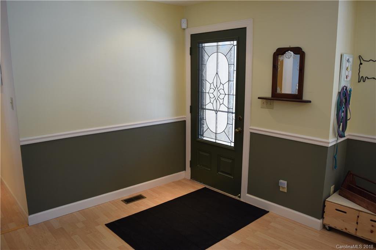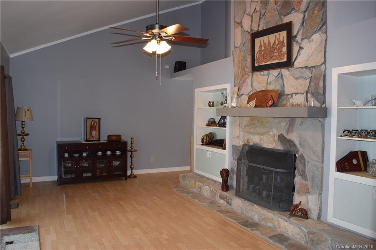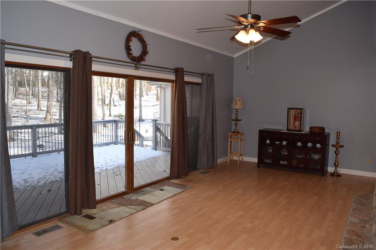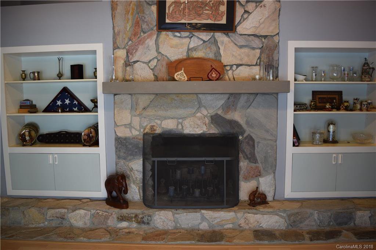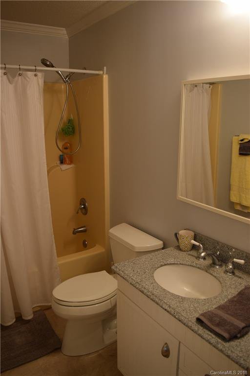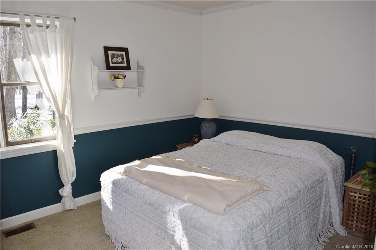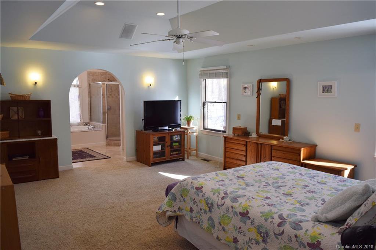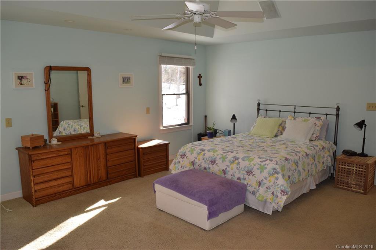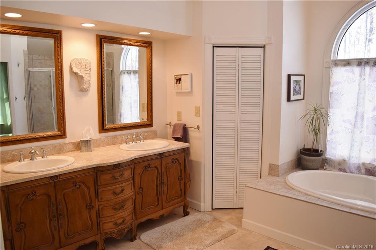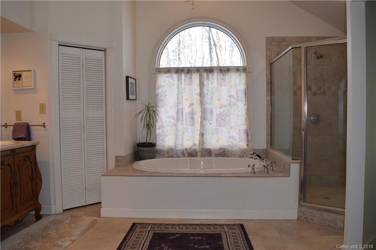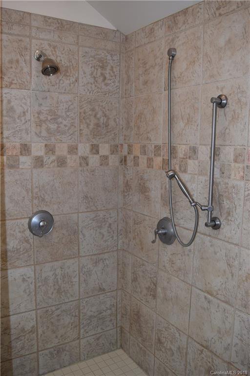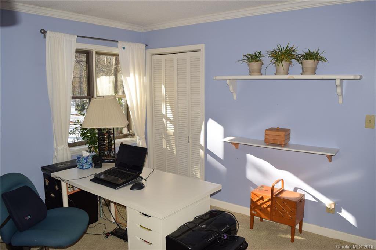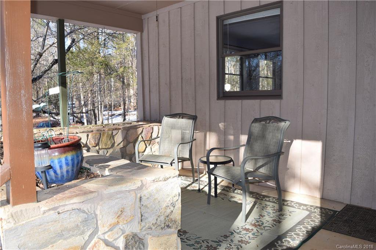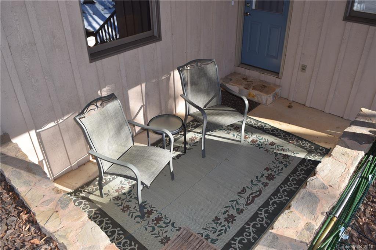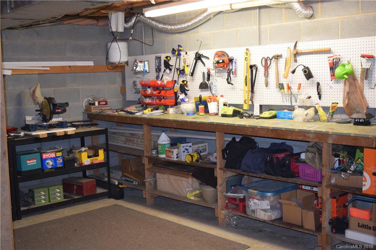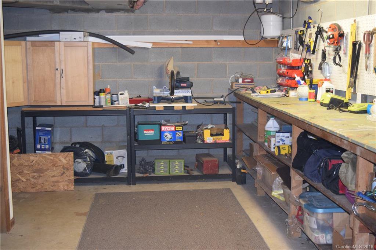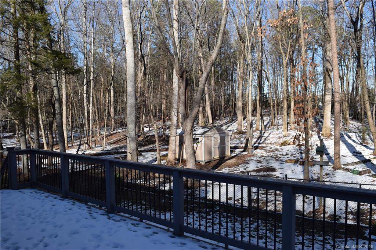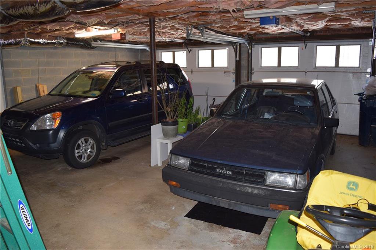15212 Timberview Lane, Huntersville, NC 28078
- $442,500
- 3
- BD
- 3
- BA
- 2,734
- SqFt
Listing courtesy of RE/MAX Executive
Sold listing courtesy of Carolina Real Estate Experts The Dan Jones Group I
- Sold Price
- $442,500
- List Price
- $449,900
- MLS#
- 3352974
- Status
- CLOSED
- Days on Market
- 54
- Property Type
- Residential
- Architectural Style
- Ranch
- Stories
- 1 Story Basement
- Year Built
- 1983
- Closing Date
- Mar 14, 2018
- Bedrooms
- 3
- Bathrooms
- 3
- Full Baths
- 2
- Half Baths
- 1
- Lot Size
- 136,778
- Lot Size Area
- 3.14
- Living Area
- 2,734
- Sq Ft Total
- 2734
- County
- Mecklenburg
- Subdivision
- none
Property Description
3+ Acres, but close to everything. Private setting within a beautiful canopy of trees. Open Kitchen/Dining Room. Granite counter tops and pull-outs in most Kitchen cabinets. Large Butlers Pantry just steps from Kitchen. This well maintained ranch home includes spacious bedrooms. Cedar closet(s). Huge Master Suite has luxury bath, custom tiled shower, dual sinks and enormous walk in closet. Newly renovated family room with built in shelves and stone accent wall. Great Room features gorgeous stone fireplace w/ fantastic built-ins and a soaring ceiling. Laundry room includes utility sink and lots of storage space. Low maintenance Trex Decking, Gutter Guards. New roof in 2012, new water heater in 2010, New geothermal HVAC in 2017. Basement features large workshop and oversized 2 car garage. Out-building also included ...great for yard tool storage. Home includes lots of storage space. Nice fenced area for pets and children. This one won't last!
Additional Information
- Fireplace
- Yes
- Interior Features
- Attic Stairs Pulldown, Basement Shop, Built Ins, Cable Available, Pantry, Walk In Closet(s), Whirlpool, Walk In Pantry
- Floor Coverings
- Carpet, Tile, Wood
- Equipment
- Ceiling Fan(s), Dishwasher, Electric Dryer Hookup, Plumbed For Ice Maker, Microwave, Refrigerator
- Foundation
- Basement, Basement Garage Door, Basement Outside Entrance
- Laundry Location
- Main Level, Laundry Room
- Heating
- Central, Geothermal
- Water Heater
- Gas
- Water
- Well
- Sewer
- Septic Tank
- Exterior Features
- Outbuilding(s), Deck, Fence, Porte-cochere
- Exterior Construction
- Stone, Wood Siding
- Parking
- Garage - 2 Car, Side Load Garage
- Driveway
- Asphalt, Concrete
- Lot Description
- Wooded, Wooded
- Elementary School
- Torrence Creek
- Middle School
- Bradley
- High School
- Hopewell
- Construction Status
- Complete
- Total Property HLA
- 2734
Mortgage Calculator
 “ Based on information submitted to the MLS GRID as of . All data is obtained from various sources and may not have been verified by broker or MLS GRID. Supplied Open House Information is subject to change without notice. All information should be independently reviewed and verified for accuracy. Some IDX listings have been excluded from this website. Properties may or may not be listed by the office/agent presenting the information © 2024 Canopy MLS as distributed by MLS GRID”
“ Based on information submitted to the MLS GRID as of . All data is obtained from various sources and may not have been verified by broker or MLS GRID. Supplied Open House Information is subject to change without notice. All information should be independently reviewed and verified for accuracy. Some IDX listings have been excluded from this website. Properties may or may not be listed by the office/agent presenting the information © 2024 Canopy MLS as distributed by MLS GRID”

Last Updated:
