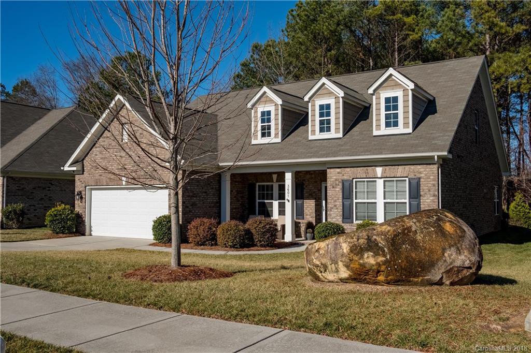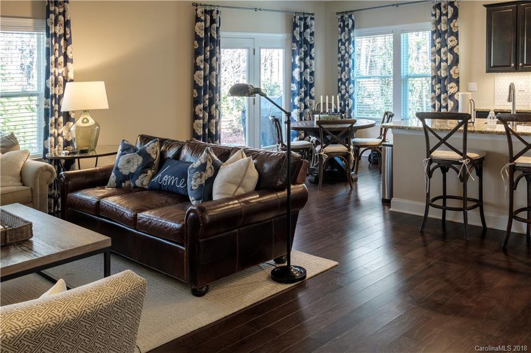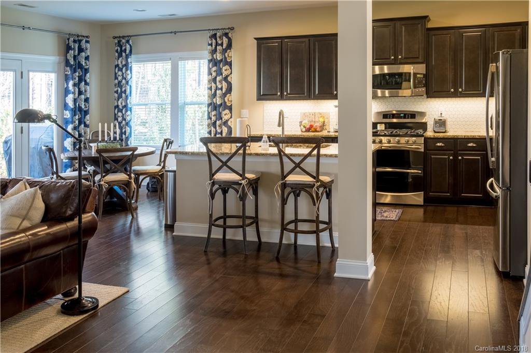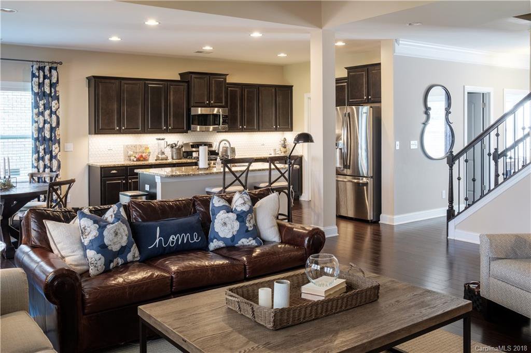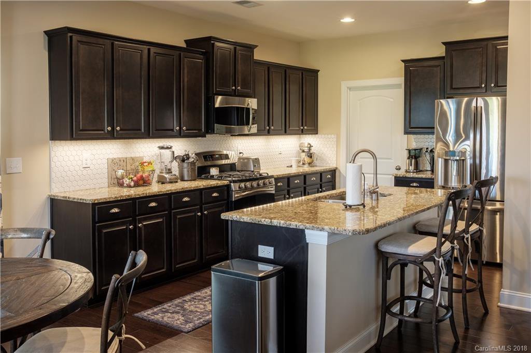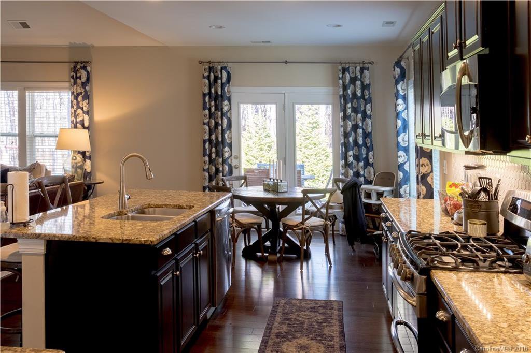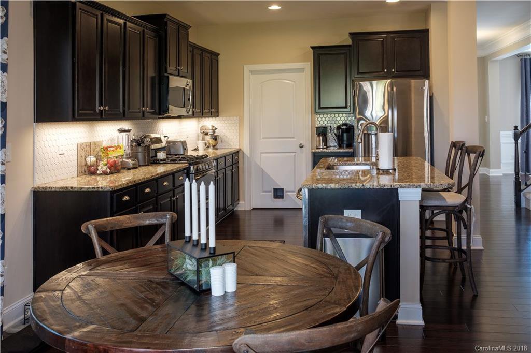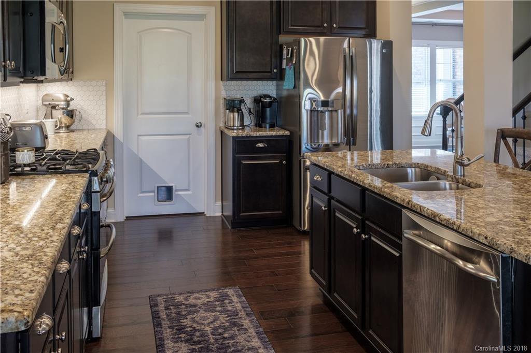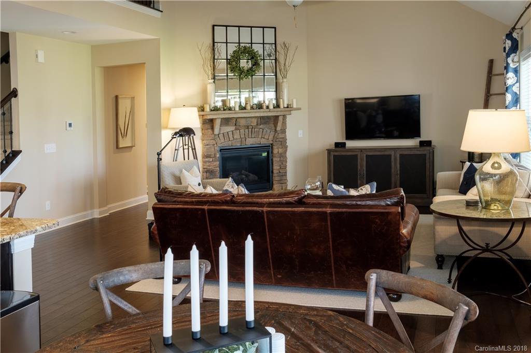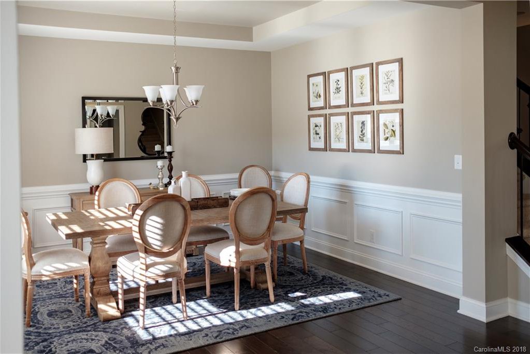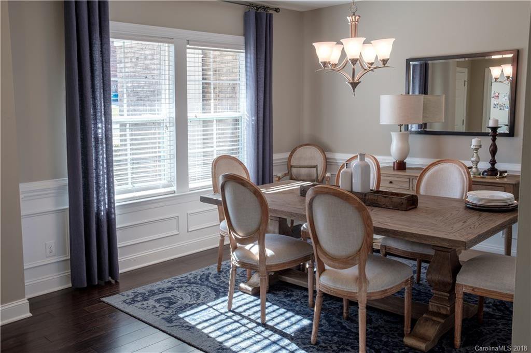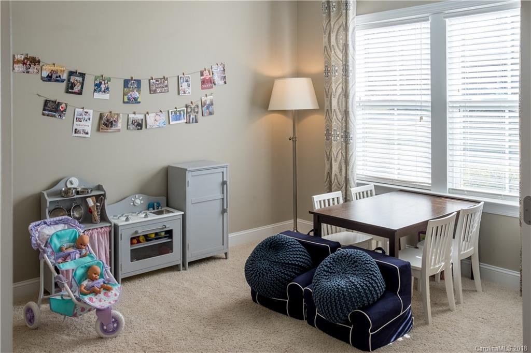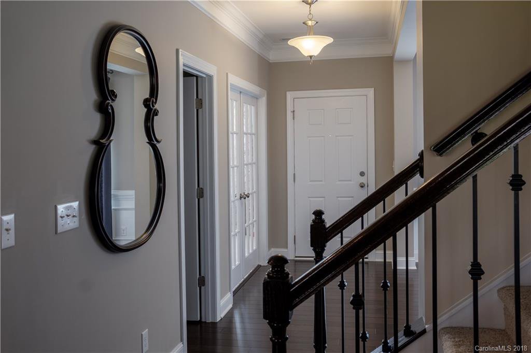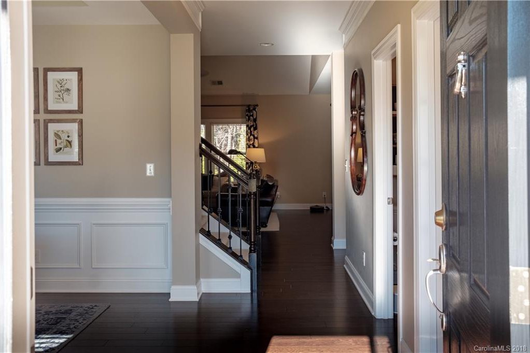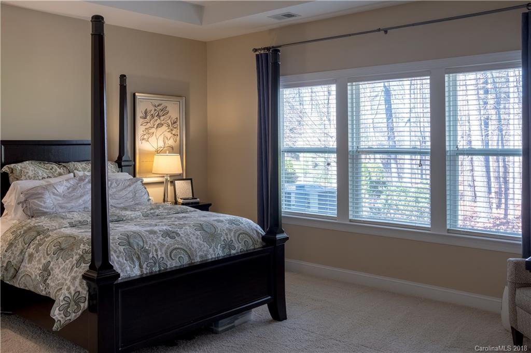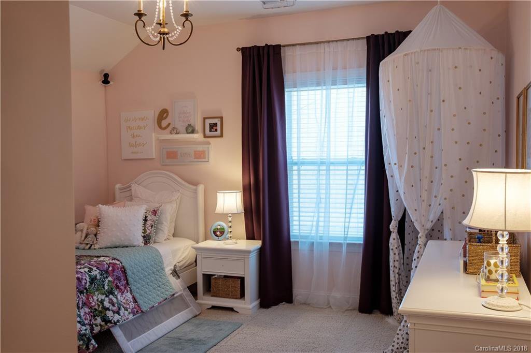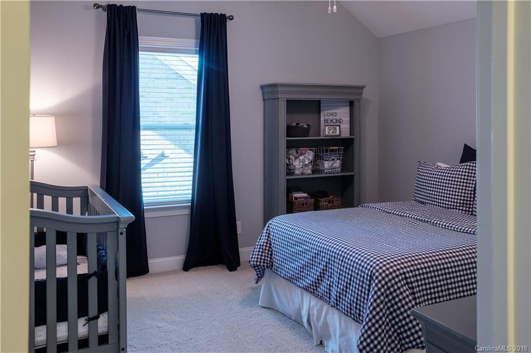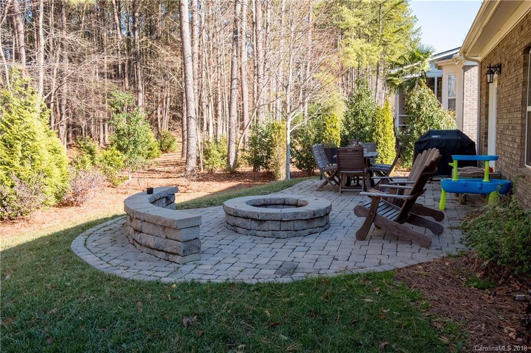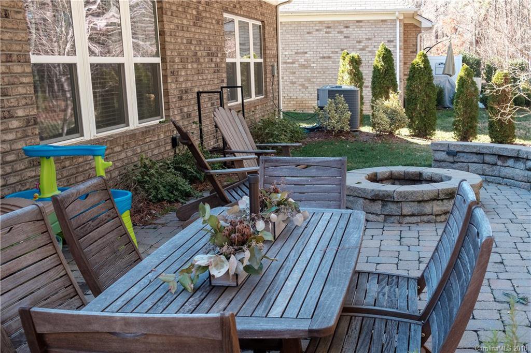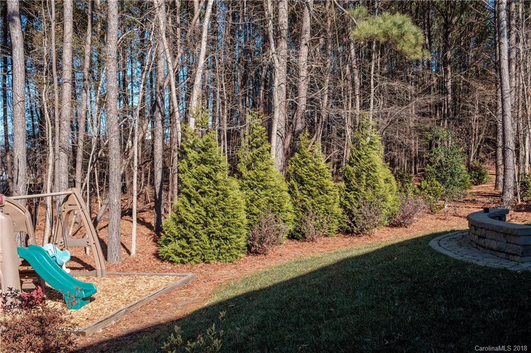3601 Savannah Hills Drive, Matthews, NC 28105
- $359,000
- 3
- BD
- 3
- BA
- 2,540
- SqFt
Listing courtesy of Allen Tate Ballantyne
Sold listing courtesy of Behdani Realty Company
- Sold Price
- $359,000
- List Price
- $359,900
- MLS#
- 3351237
- Status
- CLOSED
- Days on Market
- 43
- Property Type
- Residential
- Architectural Style
- Transitional
- Stories
- 1.5 Story
- Year Built
- 2012
- Closing Date
- Feb 27, 2018
- Bedrooms
- 3
- Bathrooms
- 3
- Full Baths
- 2
- Half Baths
- 1
- Lot Size
- 9,583
- Lot Size Area
- 0.22
- Living Area
- 2,540
- Sq Ft Total
- 2540
- County
- Mecklenburg
- Subdivision
- Poplar Forest
Property Description
Immaculate full-brick, Master-on-main, 1.5 story in a quiet Matthews full-brick neighborhood. Beautiful dark hardwood floors and neutral décor throughout main level open floor plan. Gourmet Kitchen with 82" x 40" island, stainless steel GE Profile appliances, granite countertops, tile backsplash and under-mount stainless steel sink, open to well-lit Breakfast Room and two-story Great Room. Large open Dining Room ideal for entertaining guests. Main level 'Flex Room' w/ French doors; use as Office, Study, Rec-Room or Living Room. Upstairs features two spacious bedrooms separated by full bath and an open hallway with iron baluster over-look. Stone paver patio (288 sq ft) with fire-pit overlooks lush back landscape. Private, tree-lined backyard with wooded common area behind. Covered front porch and 2-car garage. Full irrigation system and HOA provided lawn maintenance.
Additional Information
- Hoa Fee
- $150
- Hoa Fee Paid
- Monthly
- Community Features
- Recreation Area, Sidewalks, Street Lights, Walking Trails
- Fireplace
- Yes
- Interior Features
- Attic Other, Cable Available, Kitchen Island, Open Floorplan, Pantry, Tray Ceiling, Vaulted Ceiling, Walk In Closet(s), Window Treatments
- Floor Coverings
- Carpet, Hardwood, Tile
- Equipment
- Cable Prewire, Ceiling Fan(s), CO Detector, Convection Oven, Gas Cooktop, Dishwasher, Disposal, Double Oven, Electric Dryer Hookup, Exhaust Fan, Plumbed For Ice Maker, Microwave, Natural Gas, Self Cleaning Oven
- Foundation
- Slab
- Laundry Location
- Main Level, Laundry Room, Utility Room
- Heating
- Central, Multizone A/C
- Water Heater
- Electric
- Water
- Public
- Sewer
- Public Sewer
- Exterior Features
- Fire Pit, In-Ground Irrigation, Lawn Maintenance, Patio
- Parking
- Attached Garage, Garage - 2 Car, Garage Door Opener, Keypad Entry
- Driveway
- Concrete
- Lot Description
- Level, Paved, Private, Wooded, Wooded
- Elementary School
- Unspecified
- Middle School
- Unspecified
- High School
- Unspecified
- Total Property HLA
- 2540
Mortgage Calculator
 “ Based on information submitted to the MLS GRID as of . All data is obtained from various sources and may not have been verified by broker or MLS GRID. Supplied Open House Information is subject to change without notice. All information should be independently reviewed and verified for accuracy. Some IDX listings have been excluded from this website. Properties may or may not be listed by the office/agent presenting the information © 2024 Canopy MLS as distributed by MLS GRID”
“ Based on information submitted to the MLS GRID as of . All data is obtained from various sources and may not have been verified by broker or MLS GRID. Supplied Open House Information is subject to change without notice. All information should be independently reviewed and verified for accuracy. Some IDX listings have been excluded from this website. Properties may or may not be listed by the office/agent presenting the information © 2024 Canopy MLS as distributed by MLS GRID”

Last Updated:
