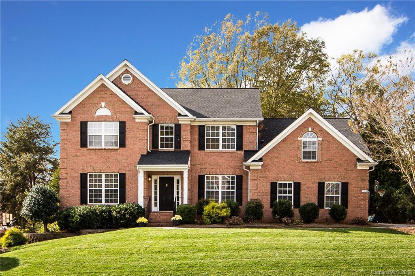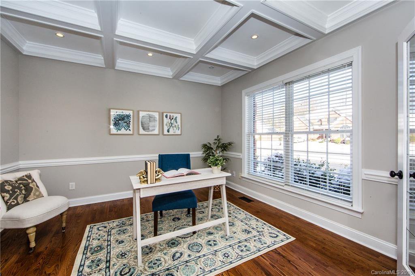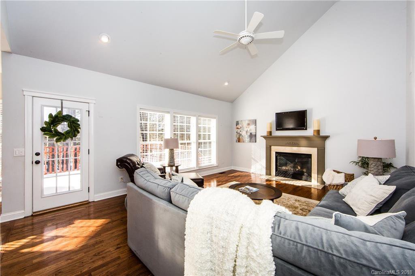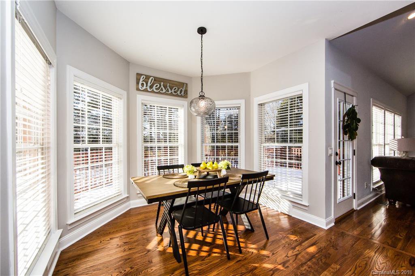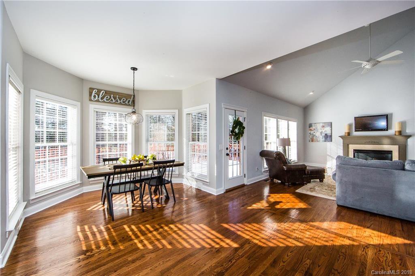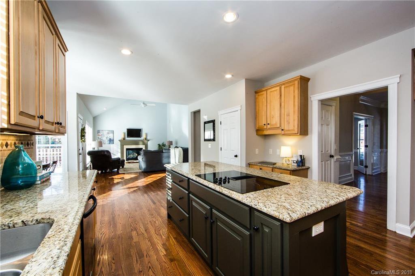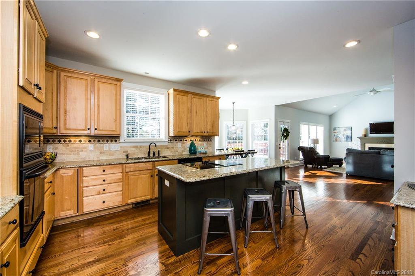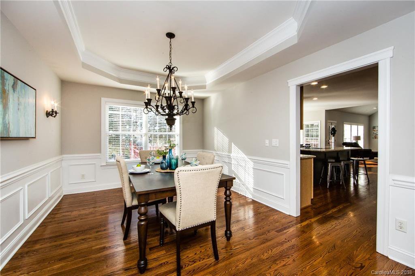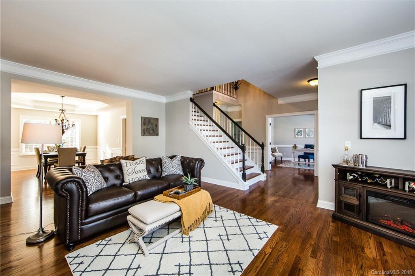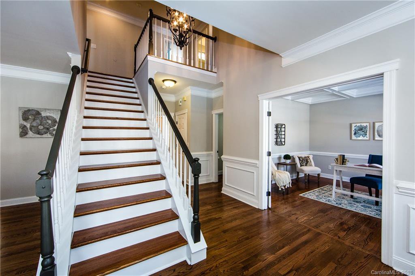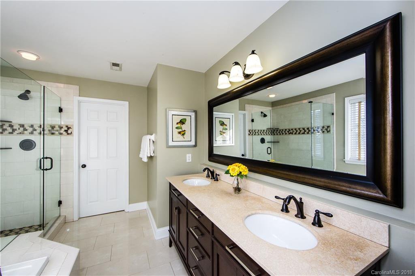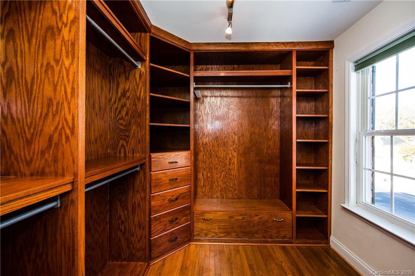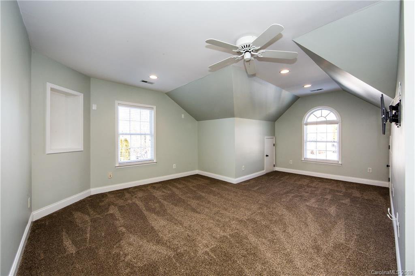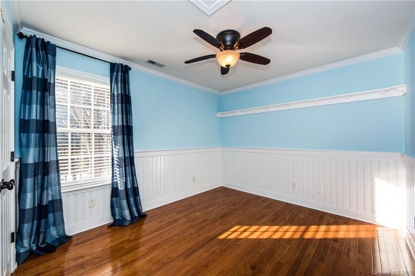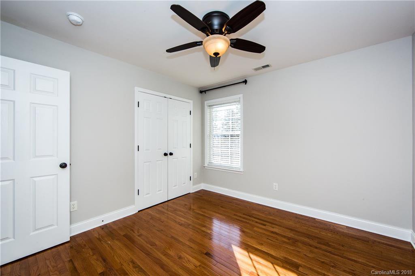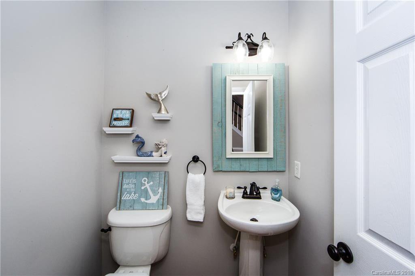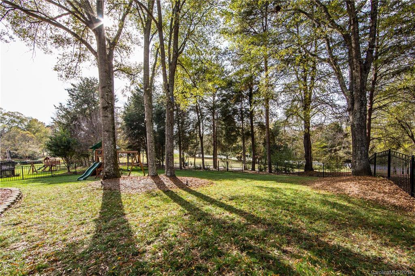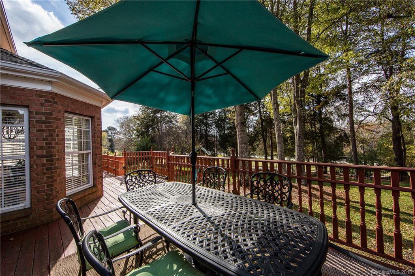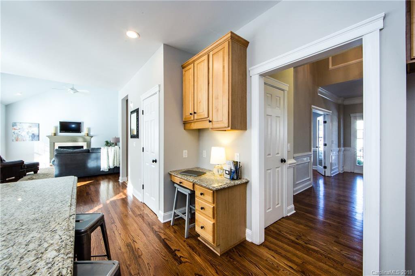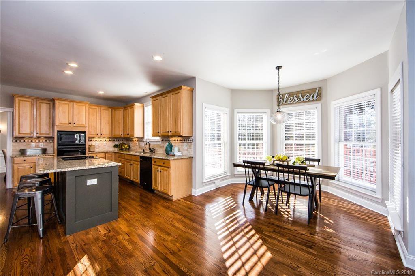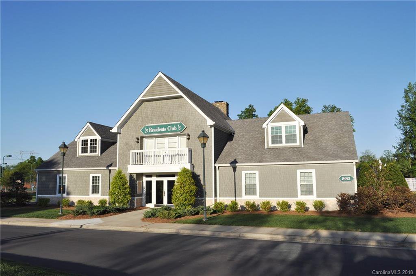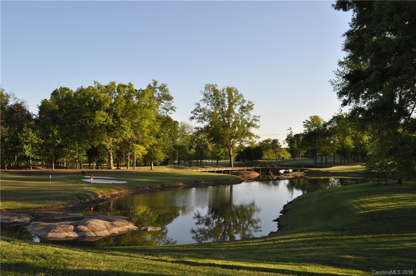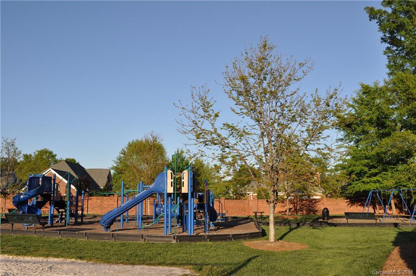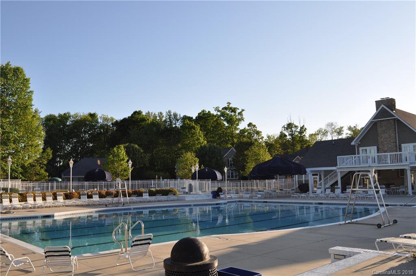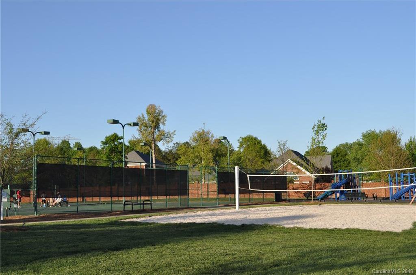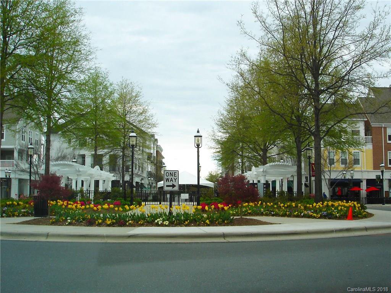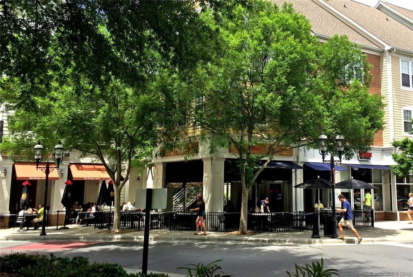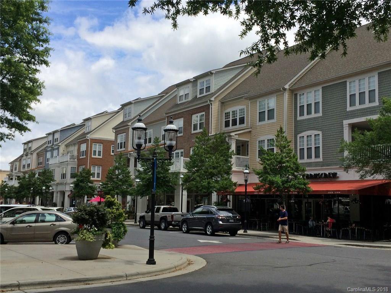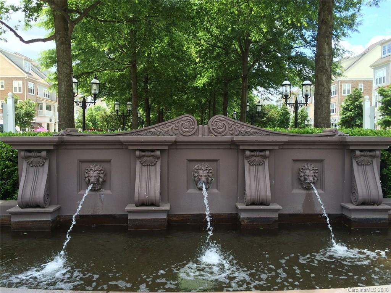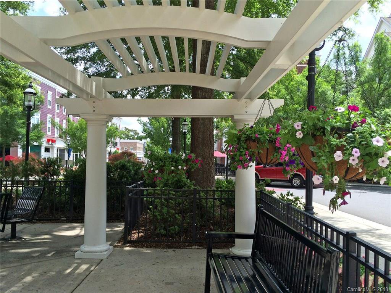9618 Cockerham Lane, Huntersville, NC 28078
- $470,000
- 4
- BD
- 3
- BA
- 3,441
- SqFt
Listing courtesy of Allen Tate Huntersville
Sold listing courtesy of Costello Real Estate and Investments
- Sold Price
- $470,000
- List Price
- $474,900
- MLS#
- 3349983
- Status
- CLOSED
- Days on Market
- 41
- Property Type
- Residential
- Stories
- 2 Story
- Year Built
- 1999
- Closing Date
- Mar 01, 2018
- Bedrooms
- 4
- Bathrooms
- 3
- Full Baths
- 2
- Half Baths
- 1
- Lot Size
- 12,196
- Lot Size Area
- 0.28
- Living Area
- 3,441
- Sq Ft Total
- 3441
- County
- Mecklenburg
- Subdivision
- Birkdale
Property Description
BEAUTIFULLY UPDATED, FULL BRICK GOLF COURSE home in BIRKDALE! Great outdoor living space with huge deck, hot tub, patio, and fenced yard on 13th tee. GORGEOUS HARDWOOD FLOORS throughout first and second floor with carpet in the BONUS ROOM. Downstairs office on main level with glass French doors and COFFERED CEILING. Master suite with nicely updated bath and custom closet. There is a convenient DROP ZONE AREA with nice cabinetry and a sink as you enter through the 2-car garage. OPEN FLOOR PLAN with kitchen, bay window breakfast nook and large great room with vaulted ceiling. Low HOAs ($373 bi-annually) which include wonderful amenities - clubhouse, pool, tennis, basketball, volleyball, soccer and 2 playgrounds. Fantastic location with trendy Birkdale Village shops , restaurants and movies, Whole Foods and Lake Norman boating all just minutes away. Uptown Charlotte and Panther stadium 20 minutes away. Birkdale is one of Huntersville's most sought after neighborhoods.
Additional Information
- Hoa Fee
- $373
- Hoa Fee Paid
- Semi-Annually
- Community Features
- Clubhouse, Golf, Playground, Pool, Recreation Area, Tennis Court(s)
- Fireplace
- Yes
- Interior Features
- Attic Other, Kitchen Island, Open Floorplan, Other, Pantry, Vaulted Ceiling, Walk In Closet(s)
- Floor Coverings
- Carpet, Tile, Wood
- Equipment
- Ceiling Fan(s), Electric Cooktop, Dishwasher, Plumbed For Ice Maker, Microwave, Refrigerator, Wall Oven
- Foundation
- Crawl Space
- Laundry Location
- Upper Level
- Heating
- Central, Multizone A/C, Zoned
- Water Heater
- Natural Gas
- Water
- Public
- Sewer
- Public Sewer
- Exterior Features
- Deck, Fence, Fire Pit, Hot Tub, In-Ground Irrigation, Patio
- Parking
- Attached Garage, Garage - 2 Car, Side Load Garage
- Driveway
- Concrete
- Lot Description
- Near Golf Course, On Golf Course, Wooded, Year Round View
- Elementary School
- Grand Oak
- Middle School
- Bradley
- High School
- Unspecified
- Zoning
- Residential
- Builder Name
- M/I Homes
- Total Property HLA
- 3441
Mortgage Calculator
 “ Based on information submitted to the MLS GRID as of . All data is obtained from various sources and may not have been verified by broker or MLS GRID. Supplied Open House Information is subject to change without notice. All information should be independently reviewed and verified for accuracy. Some IDX listings have been excluded from this website. Properties may or may not be listed by the office/agent presenting the information © 2024 Canopy MLS as distributed by MLS GRID”
“ Based on information submitted to the MLS GRID as of . All data is obtained from various sources and may not have been verified by broker or MLS GRID. Supplied Open House Information is subject to change without notice. All information should be independently reviewed and verified for accuracy. Some IDX listings have been excluded from this website. Properties may or may not be listed by the office/agent presenting the information © 2024 Canopy MLS as distributed by MLS GRID”

Last Updated:
