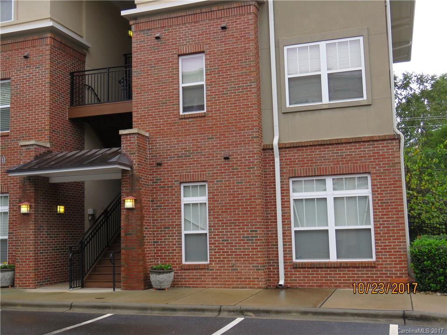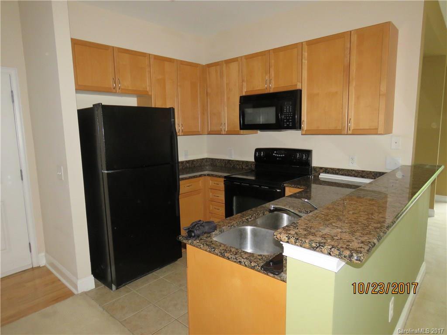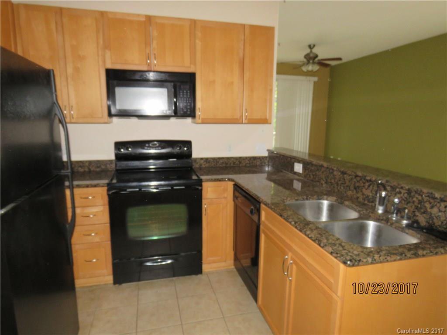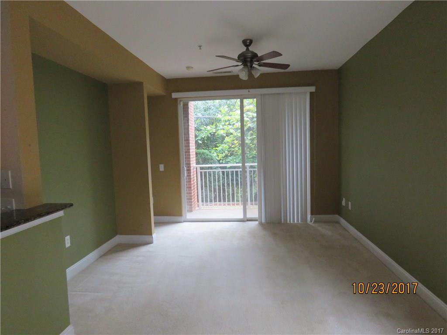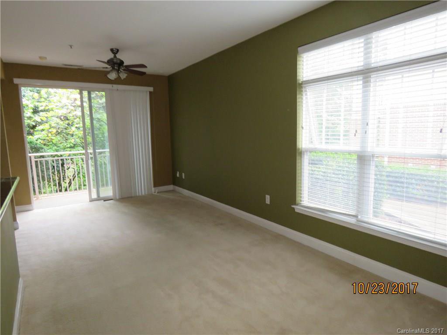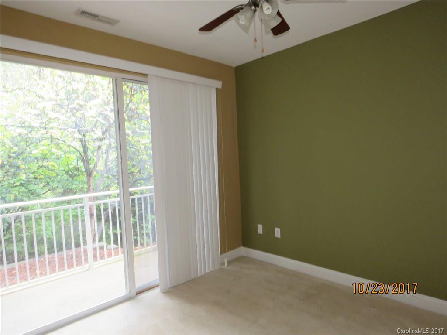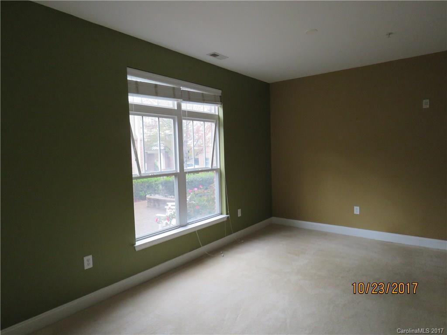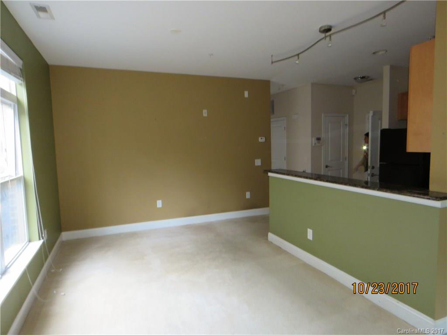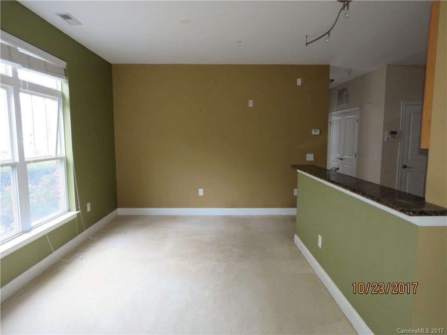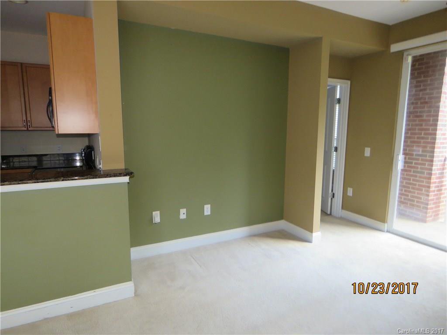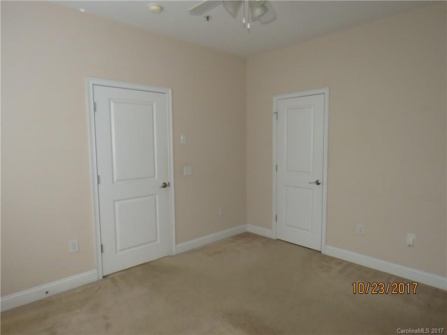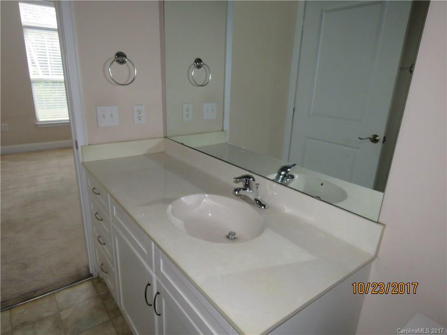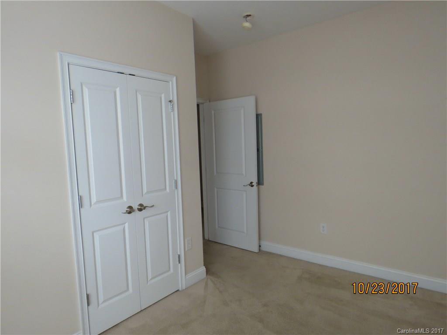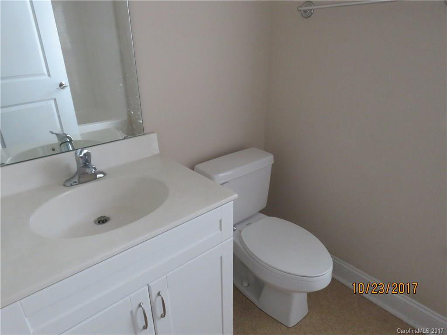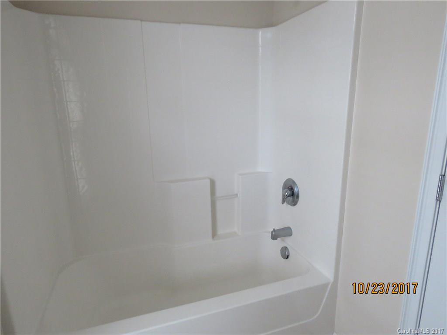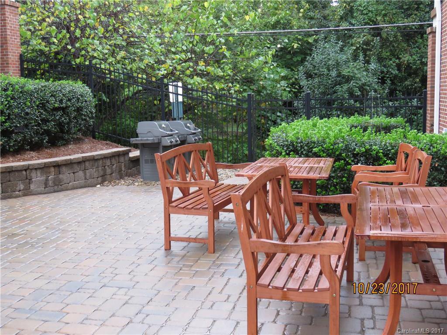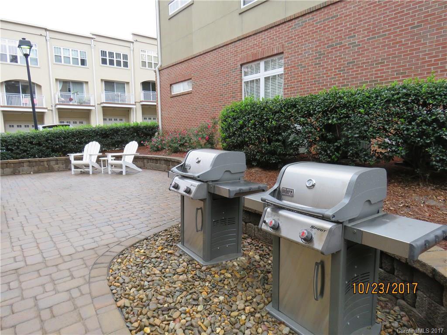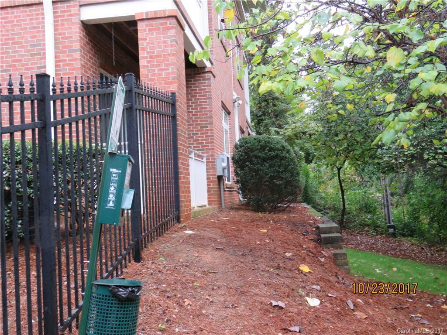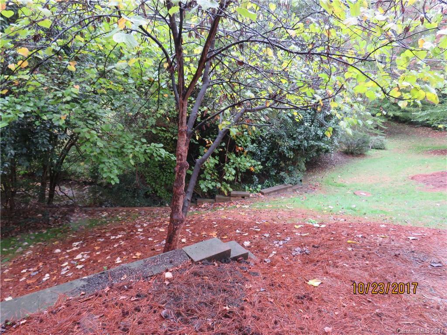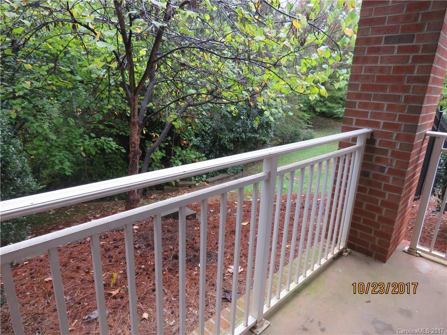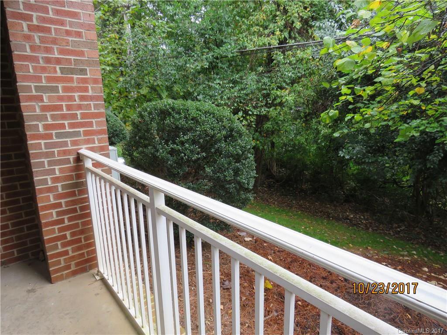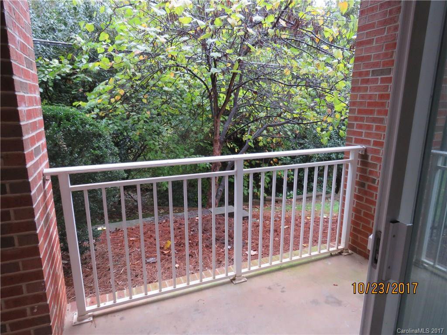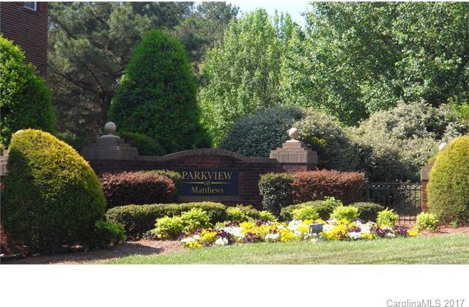1310 Kenilworth Avenue Unit #510, Charlotte, NC 28203
- $205,000
- 2
- BD
- 2
- BA
- 878
- SqFt
Listing courtesy of Allen Tate Ballantyne
Sold listing courtesy of Allen Tate SouthPark
- Sold Price
- $205,000
- List Price
- $208,000
- MLS#
- 3331734
- Status
- CLOSED
- Days on Market
- 39
- Property Type
- Residential
- Architectural Style
- Transitional
- Stories
- Garden
- Year Built
- 2005
- Closing Date
- Dec 01, 2017
- Bedrooms
- 2
- Bathrooms
- 2
- Full Baths
- 2
- Living Area
- 878
- Sq Ft Total
- 878
- County
- Mecklenburg
- Subdivision
- Dilworth
- Building Name
- Parkview
Property Description
Very Attractive First Floor condo in the heart of Dilworth. Within walking distance to shops, restaurants & CMC hospital. Beautiful park view from the covered back patio. New common area with paver patio, nice outdoor furniture & grills for entertaining! Split bedroom plan, perfect for roommates. Kitchen features sleek maple cabinets, black granite & black updated appliances. Updated contemporary lighting. Wash, dryer & refrigerator stay. Master suite w/ generous walk in closet & attached bath.
Additional Information
- Hoa Fee
- $215
- Hoa Fee Paid
- Monthly
- Community Features
- Recreation Area, Sidewalks, Street Lights
- Interior Features
- Breakfast Bar, Cable Available, Open Floorplan, Split Bedroom, Walk In Closet(s), Window Treatments
- Floor Coverings
- Carpet, Wood
- Equipment
- Cable Prewire, Ceiling Fan(s), CO Detector, Dishwasher, Disposal, Dryer, Electric Dryer Hookup, Plumbed For Ice Maker, Microwave, Refrigerator, Washer
- Foundation
- Slab, Slab
- Laundry Location
- Closet
- Heating
- Central, Heat Pump, Heat Pump
- Water Heater
- Electric
- Water
- Public
- Sewer
- Public Sewer
- Exterior Features
- Gas Grill, Lawn Maintenance, Terrace
- Parking
- Assigned, Driveway
- Driveway
- Asphalt
- Lot Description
- Level, Wooded, Wooded
- Elementary School
- Dilworth
- Middle School
- Alexander Graham
- High School
- Myers Park
- Zoning
- Condominium
- Construction Status
- Complete
- Total Property HLA
- 878
Mortgage Calculator
 “ Based on information submitted to the MLS GRID as of . All data is obtained from various sources and may not have been verified by broker or MLS GRID. Supplied Open House Information is subject to change without notice. All information should be independently reviewed and verified for accuracy. Some IDX listings have been excluded from this website. Properties may or may not be listed by the office/agent presenting the information © 2024 Canopy MLS as distributed by MLS GRID”
“ Based on information submitted to the MLS GRID as of . All data is obtained from various sources and may not have been verified by broker or MLS GRID. Supplied Open House Information is subject to change without notice. All information should be independently reviewed and verified for accuracy. Some IDX listings have been excluded from this website. Properties may or may not be listed by the office/agent presenting the information © 2024 Canopy MLS as distributed by MLS GRID”

Last Updated:
