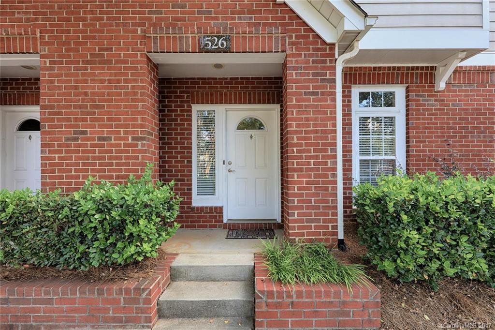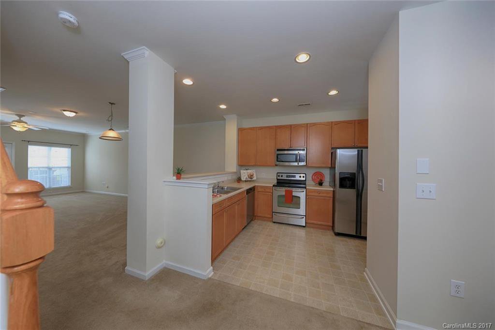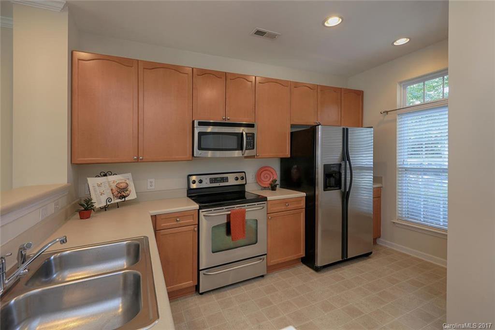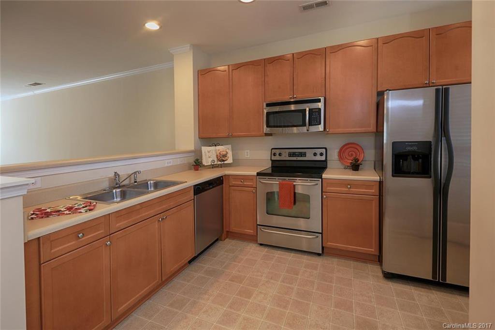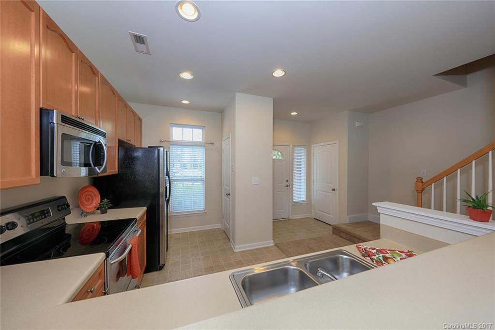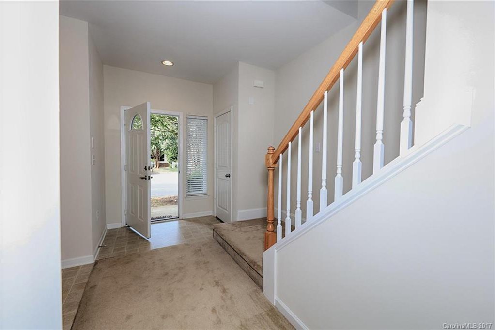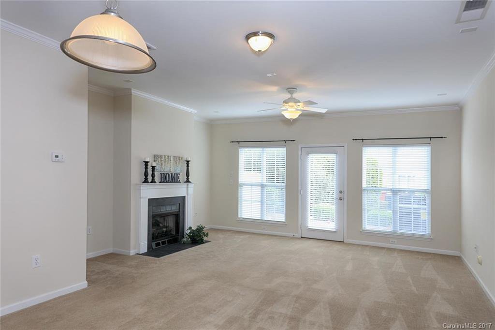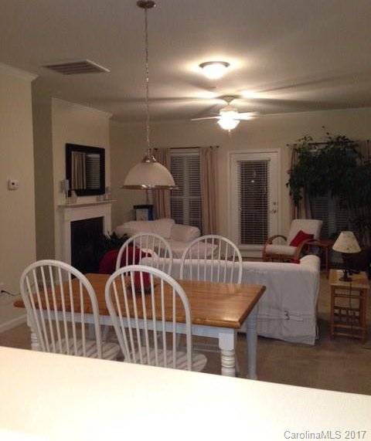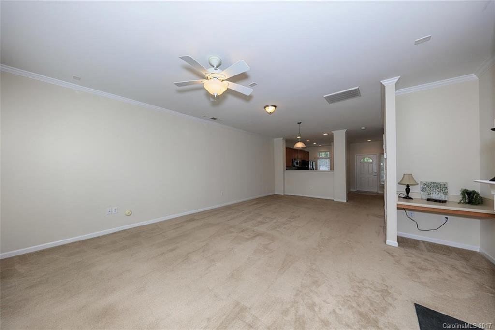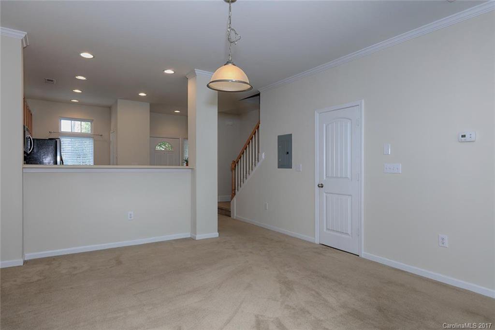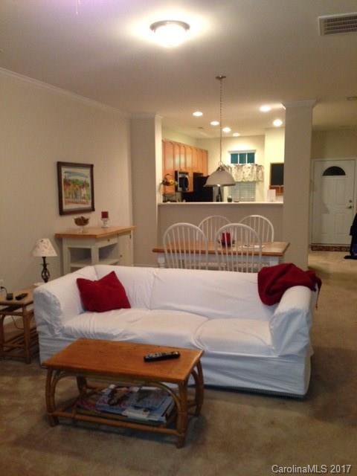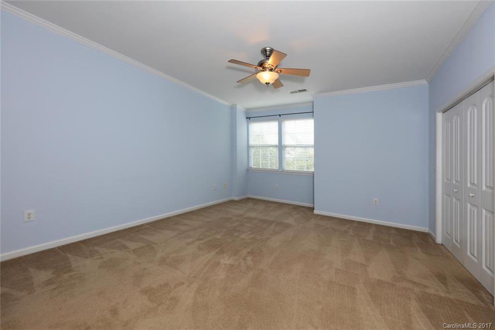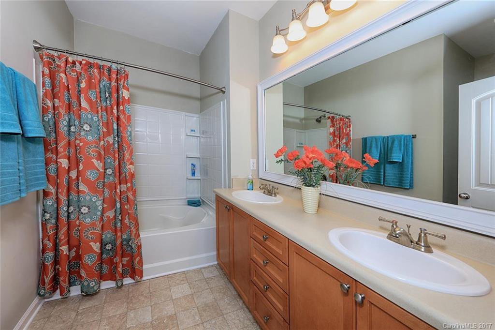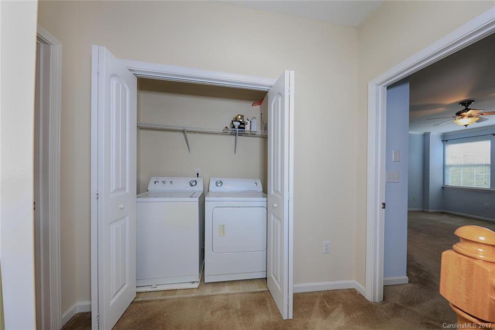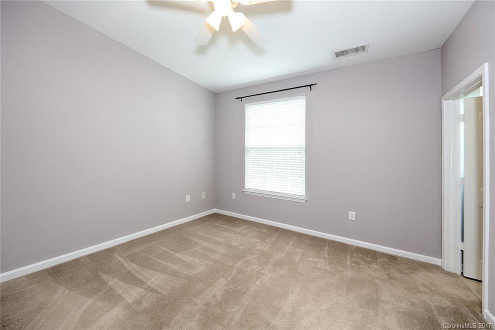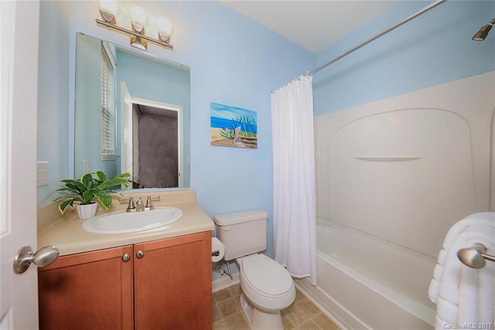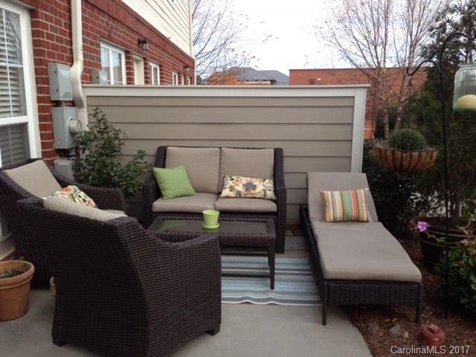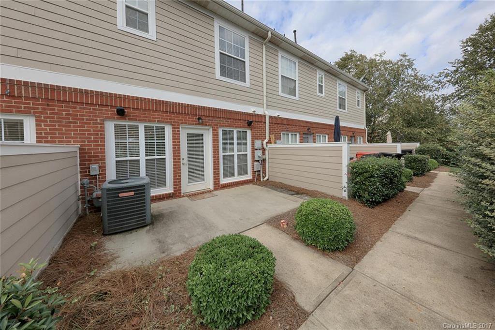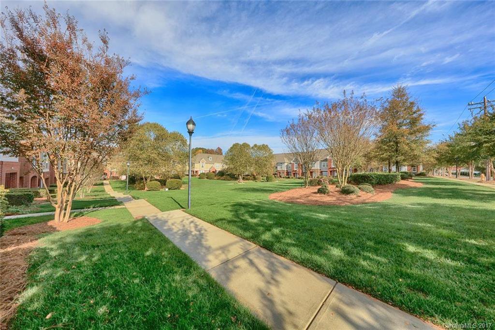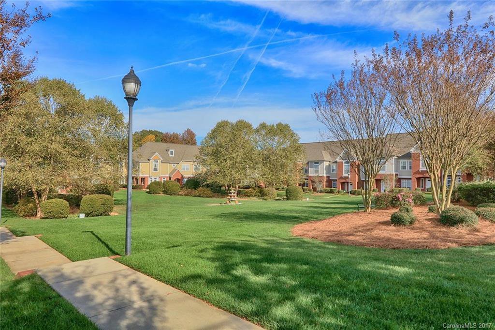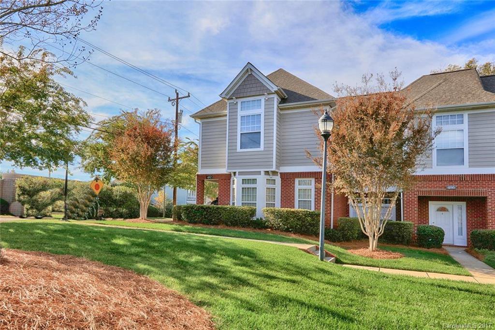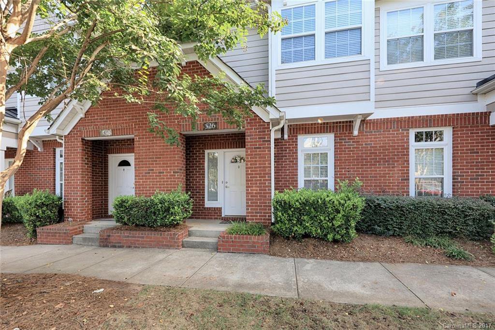526 Jetton Street Unit #526, Davidson, NC 28036
- $187,500
- 2
- BD
- 3
- BA
- 1,472
- SqFt
Listing courtesy of Keller Williams Mooresville
Sold listing courtesy of Peoples Choice Realty
- Sold Price
- $187,500
- List Price
- $189,000
- MLS#
- 3328077
- Status
- CLOSED
- Days on Market
- 63
- Property Type
- Residential
- Architectural Style
- Transitional
- Stories
- 2 Story
- Year Built
- 2007
- Closing Date
- Dec 15, 2017
- Bedrooms
- 2
- Bathrooms
- 3
- Full Baths
- 2
- Half Baths
- 1
- Lot Size
- 1,132
- Lot Size Area
- 0.026000000000000002
- Living Area
- 1,472
- Sq Ft Total
- 1472
- County
- Mecklenburg
- Subdivision
- Park at Davidson
- Building Name
- Park at Davidson
Property Description
Come to the Park at Davidson! Move in ready town home with open floor plan, spacious rooms, nine foot ceilings, gas log fireplace and computer niche. Bright and roomy kitchen with ample counter and cabinet space, stainless steel appliances and pantry. Two large master bedrooms with private full baths, laundry, and linen closet upstairs. Washer, dryer and frig convey! Community park. Near shopping, restaurants with easy access to I-77 and Lake Norman. You will love living in Davidson!
Additional Information
- Hoa Fee
- $158
- Hoa Fee Paid
- Monthly
- Community Features
- Recreation Area, Street Lights
- Fireplace
- Yes
- Interior Features
- Attic Other, Cable Available, Open Floorplan, Pantry, Walk In Closet(s)
- Floor Coverings
- Carpet
- Equipment
- Cable Prewire, Ceiling Fan(s), Dishwasher, Disposal, Dryer, Electric Dryer Hookup, Plumbed For Ice Maker, Microwave, Natural Gas, Refrigerator, Washer
- Foundation
- Slab
- Heating
- Central, Multizone A/C, Zoned
- Water Heater
- Gas
- Water
- Public
- Sewer
- Public Sewer
- Exterior Features
- Patio
- Exterior Construction
- Fiber Cement
- Parking
- On Street, Parking Space
- Driveway
- Concrete
- Elementary School
- Davidson
- Middle School
- Bailey
- High School
- William Amos Hough
- Construction Status
- Complete
- Builder Name
- Landmark/Llewellyn
- Total Property HLA
- 1472
Mortgage Calculator
 “ Based on information submitted to the MLS GRID as of . All data is obtained from various sources and may not have been verified by broker or MLS GRID. Supplied Open House Information is subject to change without notice. All information should be independently reviewed and verified for accuracy. Some IDX listings have been excluded from this website. Properties may or may not be listed by the office/agent presenting the information © 2024 Canopy MLS as distributed by MLS GRID”
“ Based on information submitted to the MLS GRID as of . All data is obtained from various sources and may not have been verified by broker or MLS GRID. Supplied Open House Information is subject to change without notice. All information should be independently reviewed and verified for accuracy. Some IDX listings have been excluded from this website. Properties may or may not be listed by the office/agent presenting the information © 2024 Canopy MLS as distributed by MLS GRID”

Last Updated:
