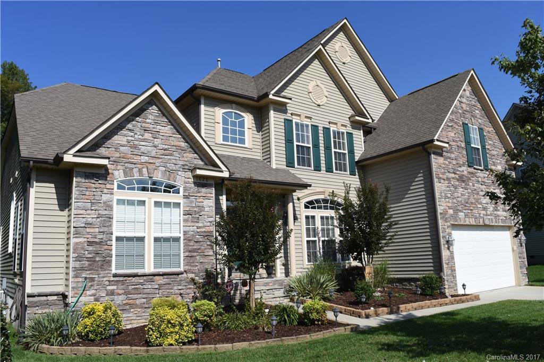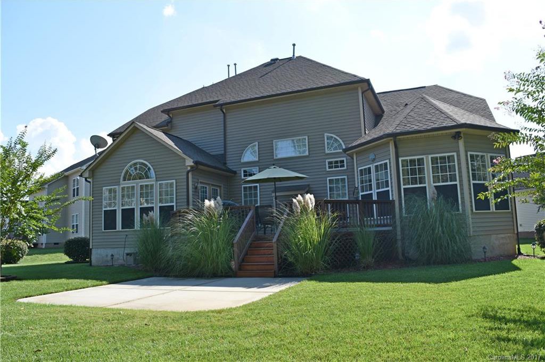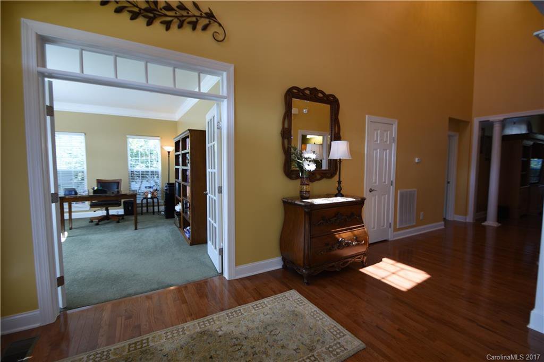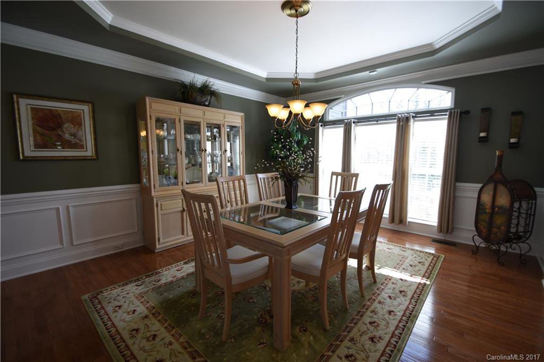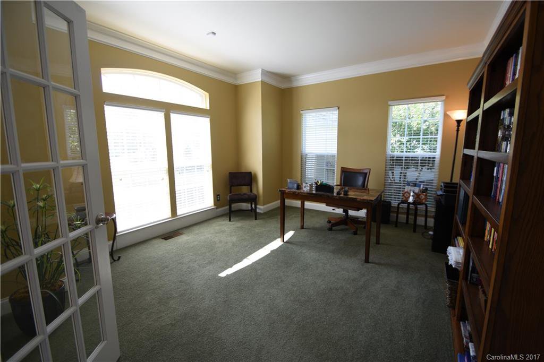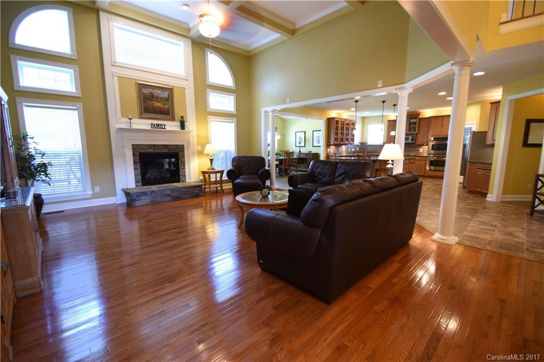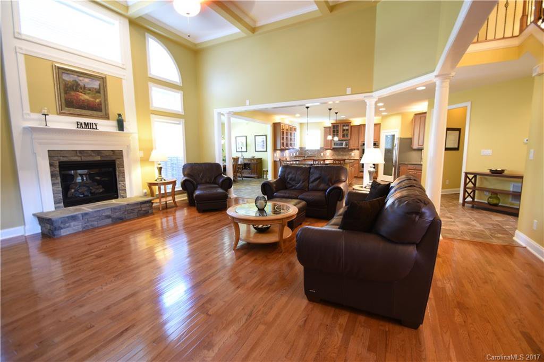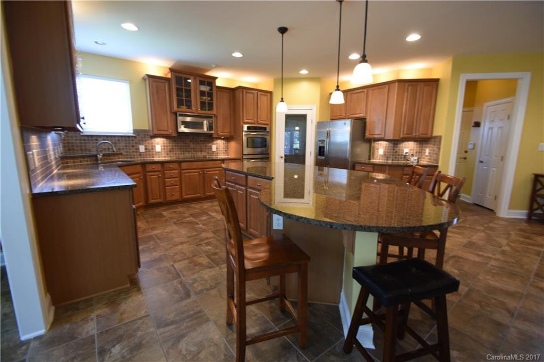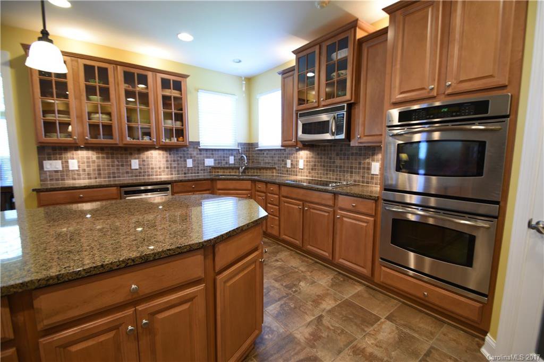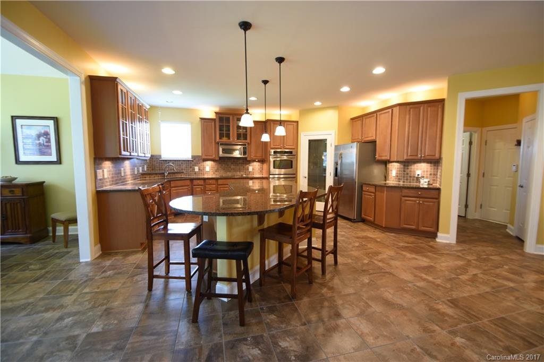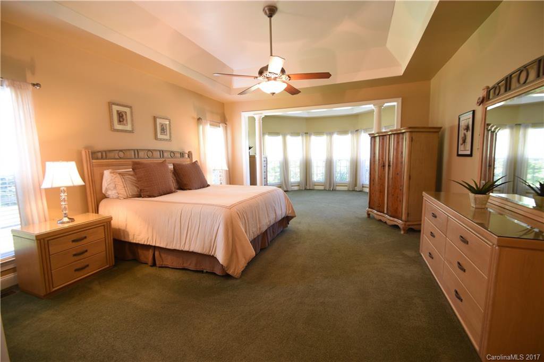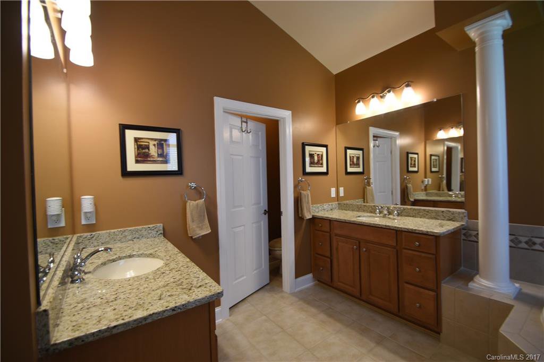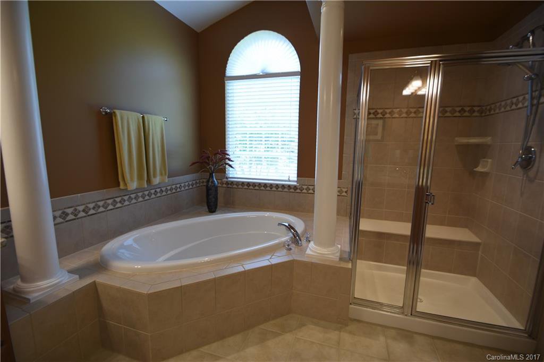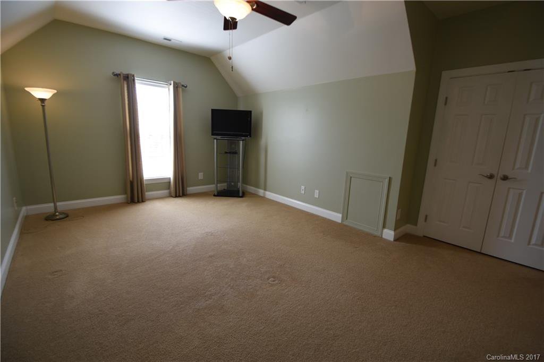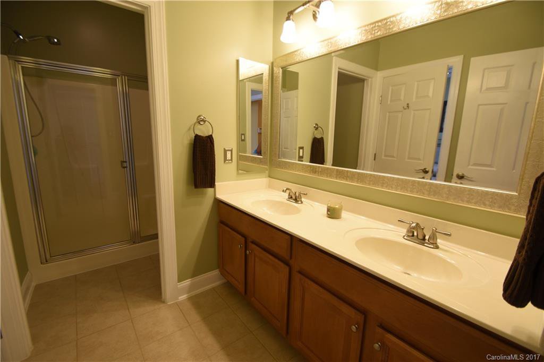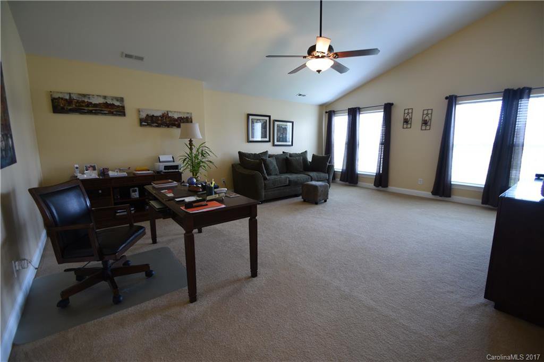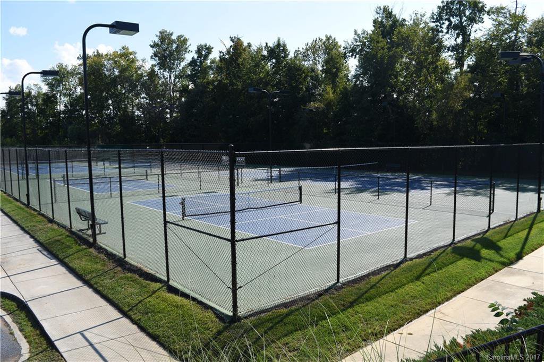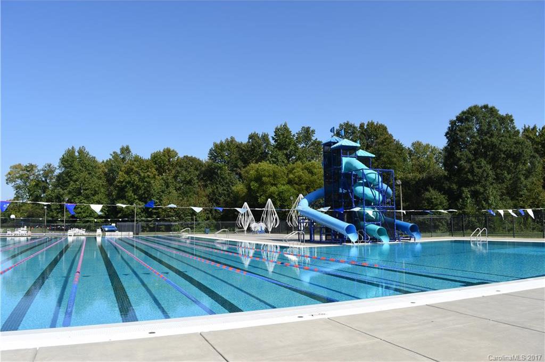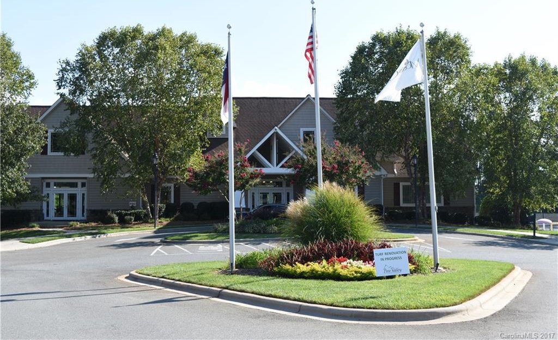1628 Alexia Nw Court, Concord, NC 28027
- $410,000
- 4
- BD
- 4
- BA
- 4,037
- SqFt
Listing courtesy of EXP REALTY LLC
Sold listing courtesy of Allen Tate Concord
- Sold Price
- $410,000
- List Price
- $430,000
- MLS#
- 3321756
- Status
- CLOSED
- Days on Market
- 250
- Property Type
- Residential
- Architectural Style
- Transitional
- Stories
- 2 Story
- Short Sale
- Yes
- Year Built
- 2007
- Closing Date
- May 30, 2018
- Bedrooms
- 4
- Bathrooms
- 4
- Full Baths
- 3
- Half Baths
- 1
- Lot Size
- 17,859
- Lot Size Area
- 0.41000000000000003
- Living Area
- 4,037
- Sq Ft Total
- 4037
- County
- Cabarrus
- Subdivision
- Moss Creek
- Special Conditions
- Short Sale
Property Description
Immaculate 4 Bedroom, 3.5 Bath home in The Estates at Moss Creek, Concord, NC, near Charlotte! Master Suite on Main with Sitting Room, His and Hers closets, Master Bath with bench shower, double raised vanities! This home offers gleaming hardwood floors, stainless steel appliances, 42" cabinets with slides, cabinet lighting over and under, large open Kitchen with walk-in pantry! Entry level Living Room or Office with French doors. Bonus Room up with vaulted ceiling! Large 308 SF Deck overlooking wood preserve on cul-de-sac lot! Excellent schools! XL 3-car tandem front load garage! Well maintained home!
Additional Information
- Hoa Fee
- $181
- Hoa Fee Paid
- Quarterly
- Community Features
- Clubhouse, Other, Playground, Pool, Recreation Area, Tennis Court(s), Walking Trails
- Fireplace
- Yes
- Interior Features
- Attic Fan, Attic Stairs Pulldown, Breakfast Bar, Cable Available, Garage Shop, Kitchen Island, Open Floorplan, Pantry, Split Bedroom, Tray Ceiling, Vaulted Ceiling, Walk In Closet(s), Walk In Pantry
- Floor Coverings
- Carpet, Hardwood, Tile
- Equipment
- Cable Prewire, Ceiling Fan(s), CO Detector, Convection Oven, Electric Cooktop, Dishwasher, Disposal, Double Oven, Electric Dryer Hookup, Exhaust Fan, Plumbed For Ice Maker, Microwave, Natural Gas, Security System, Self Cleaning Oven, Surround Sound, Wall Oven
- Foundation
- Crawl Space, Crawl Space
- Laundry Location
- Main Level, Laundry Room
- Heating
- Central, Multizone A/C, Zoned, Natural Gas
- Water Heater
- Gas, Natural Gas
- Water
- Public
- Sewer
- Public Sewer
- Exterior Features
- Deck, In-Ground Irrigation
- Exterior Construction
- Stone, Stone Veneer, Vinyl Siding
- Parking
- Attached Garage, Garage - 3 Car, Garage Door Opener, Keypad Entry, Parking Space - 2
- Driveway
- Concrete
- Lot Description
- Cul-De-Sac, Green Area, Level, Private, Wooded, Views, Wooded, Year Round View
- Elementary School
- W.R. Odell
- Middle School
- HARRISRD
- High School
- Cox Mill
- Zoning
- SFR
- Construction Status
- Complete
- Builder Name
- Ryan Homes
- Total Property HLA
- 4037
Mortgage Calculator
 “ Based on information submitted to the MLS GRID as of . All data is obtained from various sources and may not have been verified by broker or MLS GRID. Supplied Open House Information is subject to change without notice. All information should be independently reviewed and verified for accuracy. Some IDX listings have been excluded from this website. Properties may or may not be listed by the office/agent presenting the information © 2024 Canopy MLS as distributed by MLS GRID”
“ Based on information submitted to the MLS GRID as of . All data is obtained from various sources and may not have been verified by broker or MLS GRID. Supplied Open House Information is subject to change without notice. All information should be independently reviewed and verified for accuracy. Some IDX listings have been excluded from this website. Properties may or may not be listed by the office/agent presenting the information © 2024 Canopy MLS as distributed by MLS GRID”

Last Updated:
